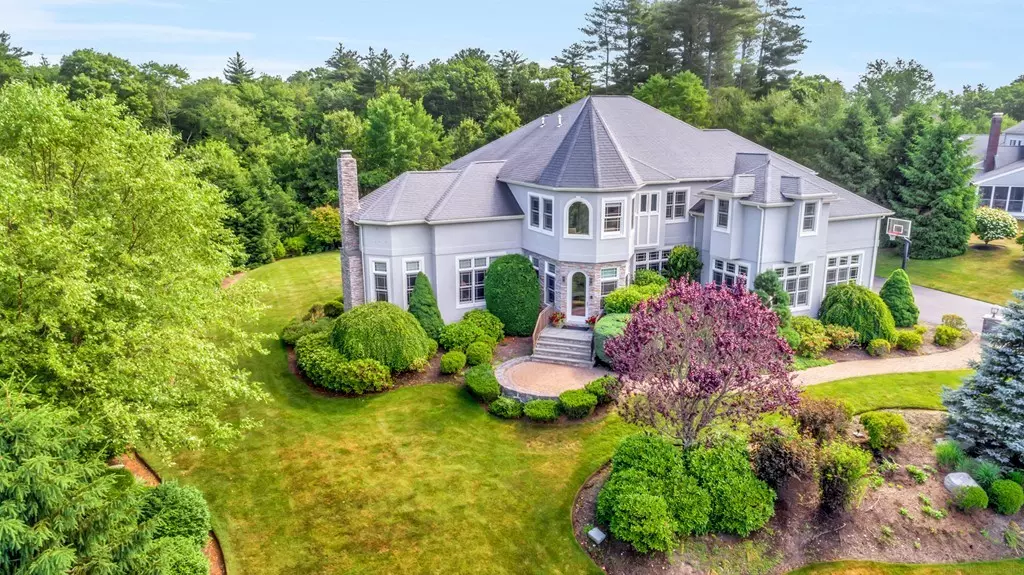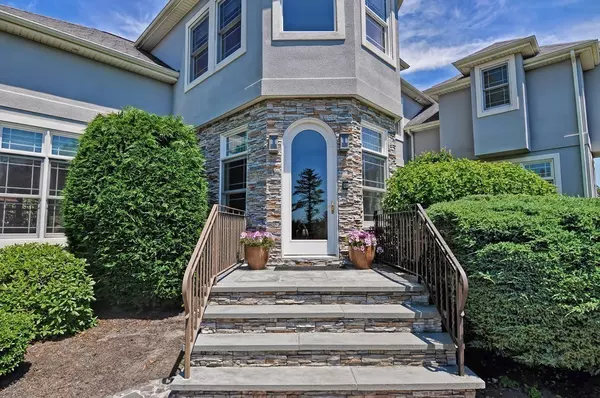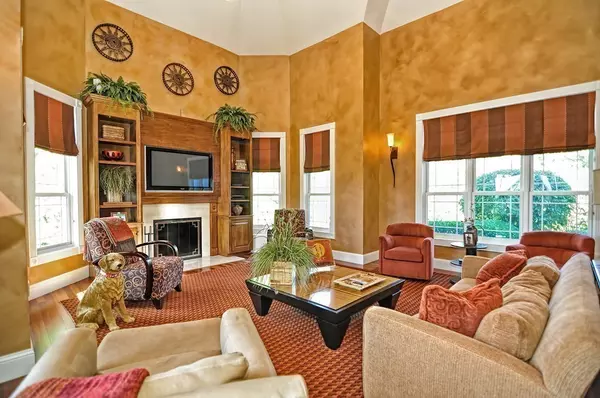$975,000
$1,100,000
11.4%For more information regarding the value of a property, please contact us for a free consultation.
76 Mill Brook Avenue Walpole, MA 02081
4 Beds
5.5 Baths
4,522 SqFt
Key Details
Sold Price $975,000
Property Type Single Family Home
Sub Type Single Family Residence
Listing Status Sold
Purchase Type For Sale
Square Footage 4,522 sqft
Price per Sqft $215
Subdivision High Oaks Estates
MLS Listing ID 72244840
Sold Date 10/31/18
Style Colonial, Contemporary
Bedrooms 4
Full Baths 4
Half Baths 3
Year Built 2004
Annual Tax Amount $15,268
Tax Year 2018
Lot Size 0.920 Acres
Acres 0.92
Property Description
Custom Colonial in High Oaks Estates! All the bells & whistles in this professionally landscaped home with unique features including Brazilian cherry flooring, granite chef's kitchen with 6 burner viking stove, warming drawer, refrigerated beverage drawers & wine fridge open to eat in area and fireplace living room, formal dining room and vaulted ceiling great room with wood burning fireplace and built in entertainment system. Master bedroom suite with fireplace, cathedral ceilings, halo lighting, personally designed walk in closet, master bath with Jacuzzi tub and multi jet shower system. Spacious guest suite with sitting area and private bath. 2nd floor laundry, additional bedrooms with Jack & Jill bathroom, walk in closets and separate sitting/game room. Finished basement offers office, exercise and rec room.3 car garage, shed, purgola & covered deck, brick patio, central vac, security/speaker system, gas heat, town water/sewer, private WELL water for irrigation, don't miss this!
Location
State MA
County Norfolk
Zoning Res
Direction High Street to Mill Brook Avenue
Rooms
Family Room Cathedral Ceiling(s), Flooring - Hardwood
Basement Full, Finished, Interior Entry
Primary Bedroom Level Second
Dining Room Flooring - Hardwood
Kitchen Flooring - Stone/Ceramic Tile, Dining Area, Countertops - Stone/Granite/Solid, Kitchen Island, Deck - Exterior, Exterior Access, Open Floorplan, Recessed Lighting
Interior
Interior Features Closet/Cabinets - Custom Built, Ceiling Fan(s), Study, Sitting Room, Foyer, Game Room, Home Office, Central Vacuum, Wired for Sound
Heating Forced Air, Natural Gas
Cooling Central Air
Flooring Wood, Tile, Flooring - Hardwood, Flooring - Wall to Wall Carpet
Fireplaces Number 3
Fireplaces Type Family Room, Living Room, Master Bedroom
Appliance Range, Dishwasher, Disposal, Trash Compactor, Refrigerator, Wine Refrigerator, Gas Water Heater, Tank Water Heater, Plumbed For Ice Maker, Utility Connections for Gas Range, Utility Connections for Gas Oven, Utility Connections for Gas Dryer
Laundry Flooring - Stone/Ceramic Tile, Countertops - Stone/Granite/Solid, Gas Dryer Hookup, Washer Hookup, Second Floor
Exterior
Exterior Feature Storage, Professional Landscaping, Sprinkler System
Garage Spaces 3.0
Community Features Public Transportation, Shopping, Park, Walk/Jog Trails, Golf, Highway Access, T-Station
Utilities Available for Gas Range, for Gas Oven, for Gas Dryer, Washer Hookup, Icemaker Connection
Roof Type Shingle
Total Parking Spaces 6
Garage Yes
Building
Lot Description Cleared
Foundation Concrete Perimeter
Sewer Public Sewer
Water Public
Schools
Elementary Schools Elm
Middle Schools Johnson Middle
High Schools Walpole
Read Less
Want to know what your home might be worth? Contact us for a FREE valuation!

Our team is ready to help you sell your home for the highest possible price ASAP
Bought with Rossana Gonser • RE/MAX Real Estate Center






