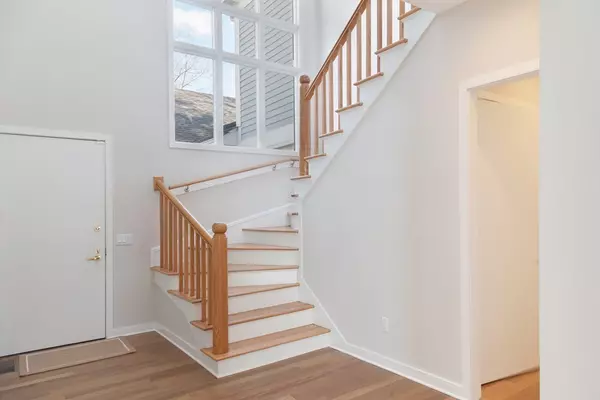$694,000
$725,000
4.3%For more information regarding the value of a property, please contact us for a free consultation.
45 Bagy Wrinkle Cove #45 Warren, RI 02885
2 Beds
2.5 Baths
2,445 SqFt
Key Details
Sold Price $694,000
Property Type Condo
Sub Type Condominium
Listing Status Sold
Purchase Type For Sale
Square Footage 2,445 sqft
Price per Sqft $283
MLS Listing ID 72468931
Sold Date 05/10/19
Bedrooms 2
Full Baths 2
Half Baths 1
HOA Fees $675/mo
HOA Y/N true
Year Built 1988
Annual Tax Amount $11,732
Tax Year 2018
Property Description
This exquisitely renovated 2+ bedroom townhouse on Bagy Wrinkle Cove offers a distinctive contemporary flair! Panoramic views of the Warren River, Rumstick Point and Narragansett Bay can be seen from most every room. Dramatic foyer with vaulted ceiling leads to a cozy den and a expansive fireplaced living/dining room. Floor to ceiling windows and sliders give easy access to the large outdoor deck. The new updated kitchen is complete with hardwood flooring, stainless steel appliances and engineered stone countertops with an adjacent bright and sunny breakfast nook. The laundry room and mudroom offers easy access to the attached two bay garage. Second level has master bedroom suite with walk-in closet, second bedroom with full bath and bonus room. The basement has two finished rooms, a cedar closet, a workshop and ample storage area. Bagy Wrinkle Cove is a highly desirable, well established enclave. Enjoy direct access to the community pool, clubhouse, tennis and East Bay Bike Path.
Location
State RI
County Bristol
Zoning R20
Direction Follow Main St Warren 1.2 mi south of 136, take Right into Bagy Wrinkle Cove
Rooms
Family Room Flooring - Hardwood, Window(s) - Bay/Bow/Box, French Doors, Cable Hookup, Recessed Lighting, Crown Molding
Primary Bedroom Level Second
Dining Room Coffered Ceiling(s), Flooring - Hardwood, Deck - Exterior, Exterior Access, Open Floorplan, Recessed Lighting, Lighting - Pendant, Crown Molding
Kitchen Flooring - Hardwood, Window(s) - Bay/Bow/Box, Dining Area, Balcony / Deck, Countertops - Stone/Granite/Solid, Kitchen Island, Breakfast Bar / Nook, Cabinets - Upgraded, Deck - Exterior, Exterior Access, Recessed Lighting, Remodeled, Slider, Stainless Steel Appliances, Crown Molding
Interior
Interior Features Closet/Cabinets - Custom Built, Recessed Lighting, Closet - Walk-in, Closet - Cedar, Home Office, Den, Bonus Room, Entry Hall, Play Room, Internet Available - Broadband
Heating Forced Air
Cooling Central Air
Flooring Tile, Carpet, Marble, Hardwood, Flooring - Wall to Wall Carpet
Fireplaces Number 1
Fireplaces Type Living Room
Appliance Oven, Dishwasher, Disposal, Microwave, Countertop Range, Freezer, ENERGY STAR Qualified Refrigerator, ENERGY STAR Qualified Dishwasher, Gas Water Heater, Tank Water Heater, Utility Connections for Electric Range, Utility Connections for Electric Oven, Utility Connections for Electric Dryer
Laundry Flooring - Stone/Ceramic Tile, Cabinets - Upgraded, Electric Dryer Hookup, Recessed Lighting, Remodeled, Washer Hookup, First Floor, In Unit
Exterior
Exterior Feature Balcony, Tennis Court(s)
Garage Spaces 2.0
Community Features Pool, Tennis Court(s), Walk/Jog Trails, Medical Facility, Bike Path, Conservation Area, Highway Access, House of Worship, Marina, Public School, University
Utilities Available for Electric Range, for Electric Oven, for Electric Dryer, Washer Hookup
Waterfront false
Roof Type Shingle
Total Parking Spaces 2
Garage Yes
Building
Story 2
Sewer Public Sewer
Water Public
Schools
Elementary Schools Hughcole School
Middle Schools Kickemuit Ms
High Schools Mt Hope High
Others
Pets Allowed Yes
Read Less
Want to know what your home might be worth? Contact us for a FREE valuation!

Our team is ready to help you sell your home for the highest possible price ASAP
Bought with William J. Milbury • Milbury and Company






