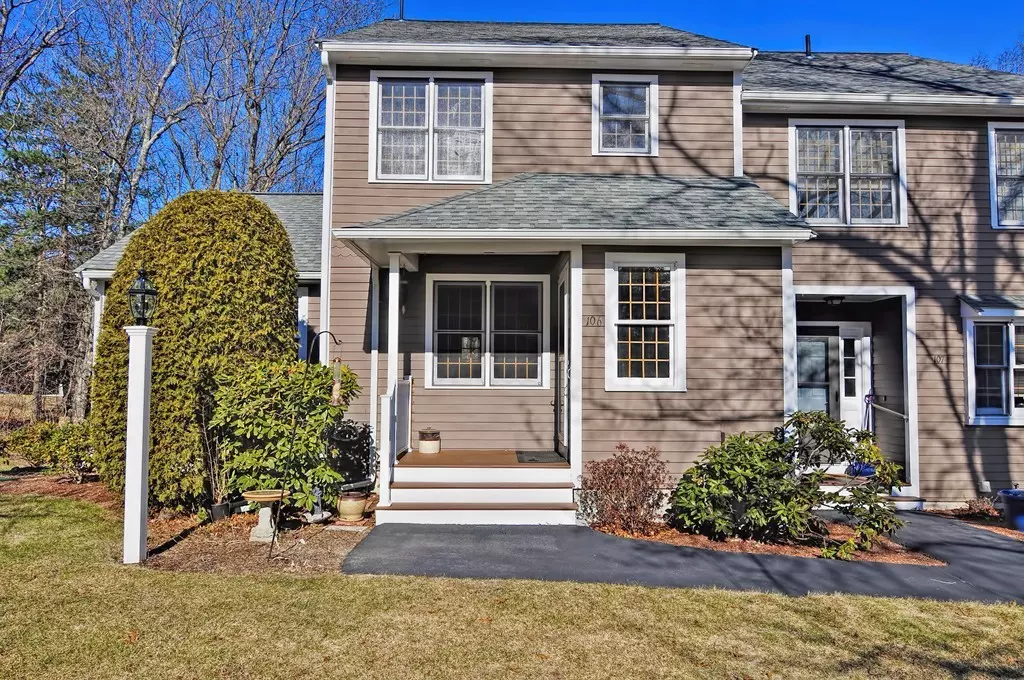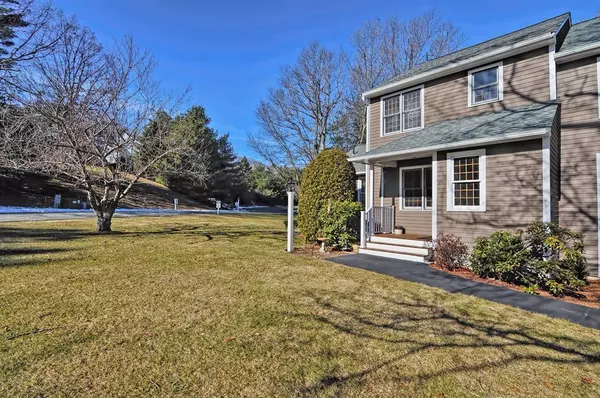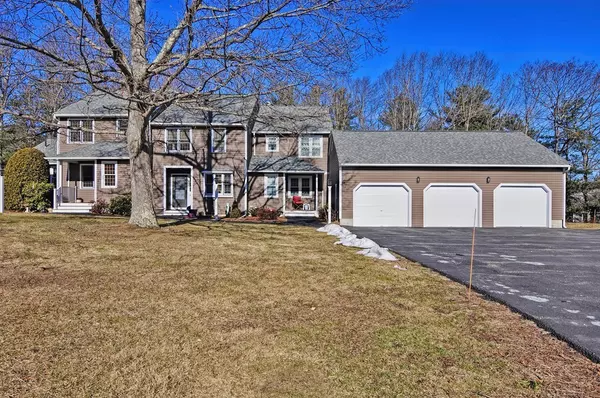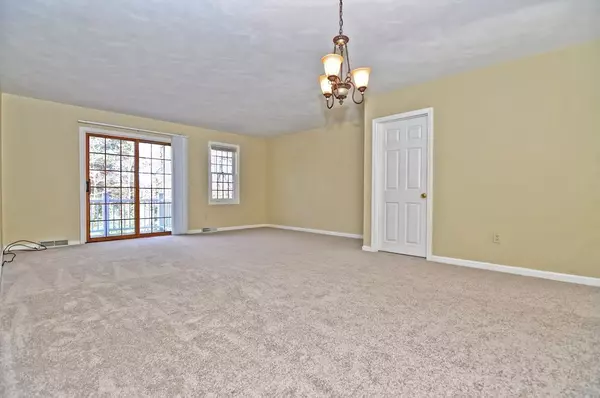$240,000
$237,900
0.9%For more information regarding the value of a property, please contact us for a free consultation.
106 Laurelwood Drive #106 Hopedale, MA 01747
3 Beds
1.5 Baths
1,400 SqFt
Key Details
Sold Price $240,000
Property Type Condo
Sub Type Condominium
Listing Status Sold
Purchase Type For Sale
Square Footage 1,400 sqft
Price per Sqft $171
MLS Listing ID 72447212
Sold Date 03/21/19
Bedrooms 3
Full Baths 1
Half Baths 1
HOA Fees $425/mo
HOA Y/N true
Year Built 1984
Annual Tax Amount $3,616
Tax Year 2018
Property Description
Check it out - lots of changes, brand new neutral carpeting and new kitchen & entryway flooring in this desirable and hard to find Windsor Style End Unit. This floor plan includes a Den or 3rd Bedroom and a half bath on the 1st floor. The kitchen offers NEW neutral flooring and space for a dining table; the open floor plan has a combined Dining and Living Room with a slider to the deck overlooking woods. The second floor has two spacious bedrooms complete with NEW neutral wall to wall carpeting, double closets and a large full Hollywood Bathroom. The laundry connections are conveniently located on the 2nd floor. There is an unfinished basement for expansion possibilities, an updated Heating & Cooling system (approx 10 years) and a newer Hot Water Heater (3-4 years). All appliances are included, refrigerator is new this year. There is a 1 car detached garage just steps from the front door. A great complex with wooded grounds. Quick closing possible.
Location
State MA
County Worcester
Zoning RC
Direction Mill Street to Laurelwood
Rooms
Primary Bedroom Level Second
Dining Room Flooring - Wall to Wall Carpet, Open Floorplan
Kitchen Flooring - Vinyl
Interior
Heating Forced Air, Heat Pump, Electric
Cooling Central Air
Flooring Vinyl, Carpet
Appliance Range, Dishwasher, Microwave, Refrigerator, Washer, Dryer, Electric Water Heater, Tank Water Heater, Utility Connections for Electric Range, Utility Connections for Electric Dryer
Laundry Electric Dryer Hookup, Washer Hookup, Second Floor, In Unit
Exterior
Exterior Feature Rain Gutters
Garage Spaces 1.0
Community Features Park, Walk/Jog Trails, Golf, Medical Facility, House of Worship, Public School
Utilities Available for Electric Range, for Electric Dryer, Washer Hookup
Waterfront false
Roof Type Shingle
Total Parking Spaces 1
Garage Yes
Building
Story 2
Sewer Public Sewer
Water Public
Others
Pets Allowed Breed Restrictions
Senior Community false
Read Less
Want to know what your home might be worth? Contact us for a FREE valuation!

Our team is ready to help you sell your home for the highest possible price ASAP
Bought with The Lioce Team • Keller Williams Realty Premier Properities






