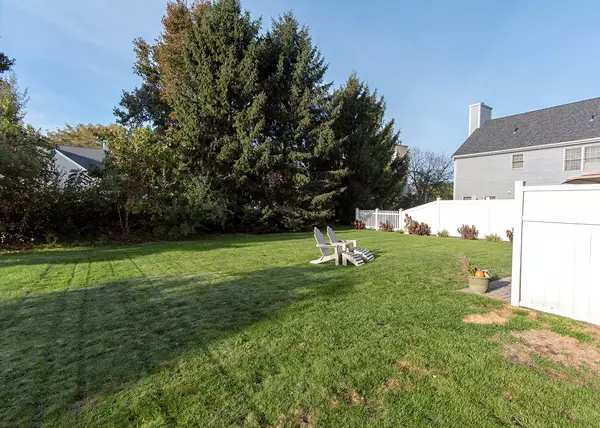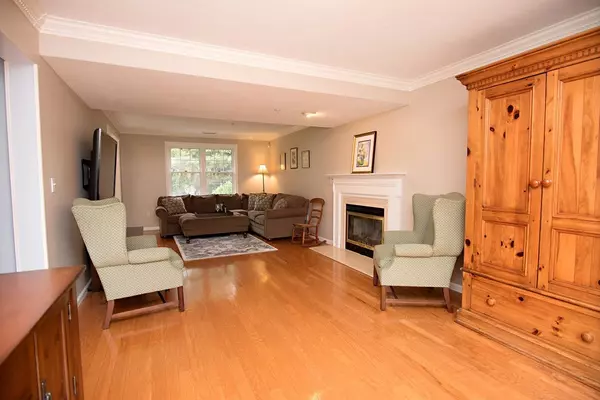$515,000
$514,900
For more information regarding the value of a property, please contact us for a free consultation.
7 Tanager Rd #7 Walpole, MA 02081
4 Beds
2.5 Baths
2,616 SqFt
Key Details
Sold Price $515,000
Property Type Condo
Sub Type Condominium
Listing Status Sold
Purchase Type For Sale
Square Footage 2,616 sqft
Price per Sqft $196
MLS Listing ID 72415408
Sold Date 12/07/18
Bedrooms 4
Full Baths 2
Half Baths 1
HOA Fees $303
HOA Y/N true
Year Built 1995
Annual Tax Amount $7,110
Tax Year 2018
Property Description
Home for the Holidays! This turnkey Colonial needs nothing but you! Centrally located at the Homes at Swan Pond & easily walkable to the commuter rail. Spacious & warm, this center entrance Colonial opens to a front-to-back living/family room with crown molding, fresh paint, hardwood flooring & gas fireplace. The dining room features crown molding & hardwood floors opening to a light and bright kitchen with fresh paint & new SS appliances. 2 staircases lead to the 2nd floor; one to 4 spacious bedrooms & 2 full baths, both recently renovated & the second leads to a fabulous renovated bonus/playroom complete with crown molding & multiple closets with ample storage. There's more! A recently renovated 3rd floor is the perfect place for a private office or 5th bedroom.Skylights with custom blinds illuminate this space while built-ins & a walk-in closet offer tons of storage. A private fenced backyard with a new oversized patio is perfect for entertaining! Unpack & unwind, it's that simple!
Location
State MA
County Norfolk
Zoning RB
Direction West Street to Tanager Road
Rooms
Primary Bedroom Level Second
Dining Room Flooring - Hardwood, Chair Rail
Kitchen Flooring - Stone/Ceramic Tile, Dining Area, Stainless Steel Appliances, Gas Stove
Interior
Interior Features Ceiling Fan(s), Closet, Cable Hookup, Recessed Lighting, Storage, Closet - Walk-in, High Speed Internet Hookup, Walk-in Storage, Play Room, Home Office
Heating Forced Air, Natural Gas
Cooling Central Air, Dual
Flooring Wood, Tile, Vinyl, Carpet, Laminate, Flooring - Wall to Wall Carpet
Fireplaces Number 1
Fireplaces Type Living Room
Appliance Range, Dishwasher, Disposal, Microwave, Refrigerator, Washer, Dryer, Range Hood, Gas Water Heater
Laundry Gas Dryer Hookup, Washer Hookup, Second Floor, In Unit
Exterior
Exterior Feature Rain Gutters, Professional Landscaping, Sprinkler System
Garage Spaces 2.0
Fence Invisible
Community Features Public Transportation, Shopping, Pool, Park, Walk/Jog Trails, Conservation Area, Public School, T-Station
Roof Type Shingle
Total Parking Spaces 2
Garage Yes
Building
Story 3
Sewer Public Sewer
Water Public
Schools
Elementary Schools Elm Street
Middle Schools Johnson
High Schools Whs
Read Less
Want to know what your home might be worth? Contact us for a FREE valuation!

Our team is ready to help you sell your home for the highest possible price ASAP
Bought with April Itano • Redfin Corp.






