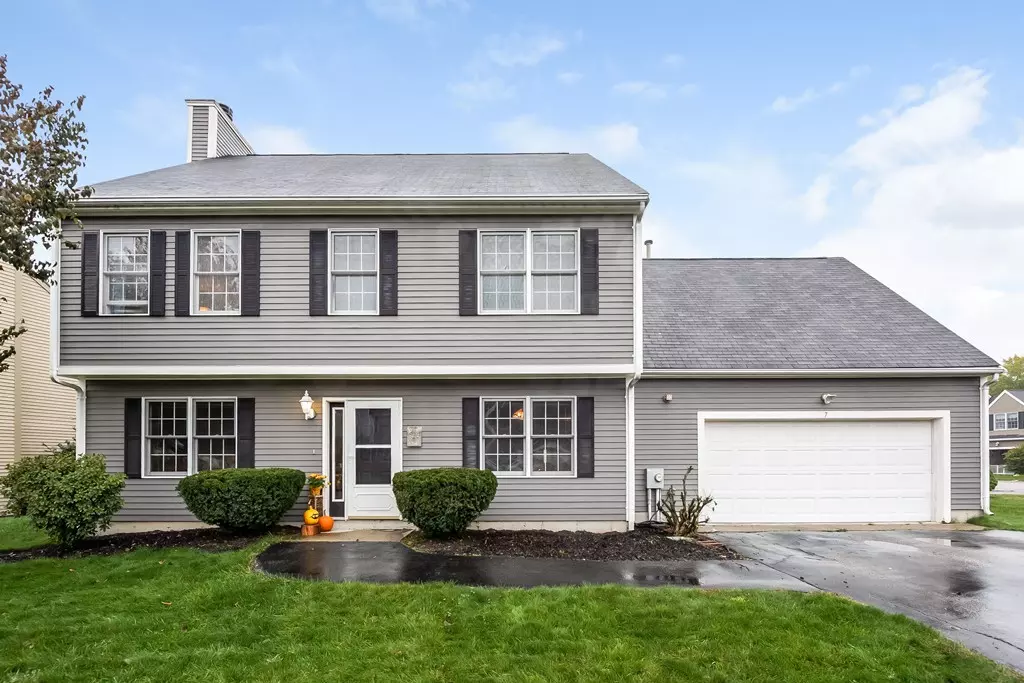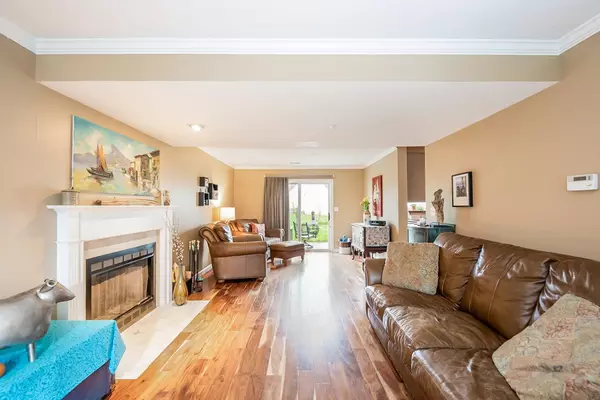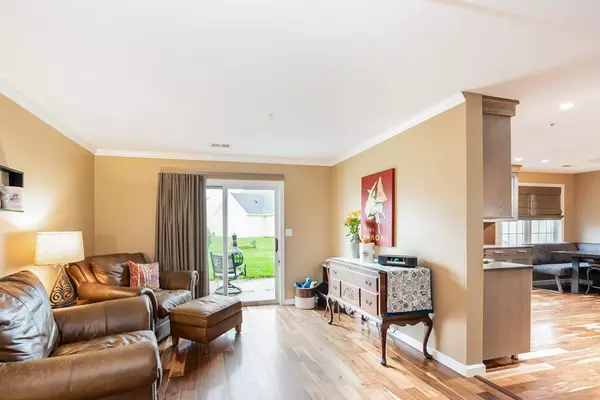$515,000
$514,900
For more information regarding the value of a property, please contact us for a free consultation.
7 Pelican Dr #7 Walpole, MA 02081
4 Beds
2.5 Baths
2,338 SqFt
Key Details
Sold Price $515,000
Property Type Single Family Home
Sub Type Condex
Listing Status Sold
Purchase Type For Sale
Square Footage 2,338 sqft
Price per Sqft $220
MLS Listing ID 72405672
Sold Date 01/07/19
Bedrooms 4
Full Baths 2
Half Baths 1
HOA Fees $302/mo
HOA Y/N true
Year Built 1998
Annual Tax Amount $7,110
Tax Year 2018
Property Description
NEW PRICE!!! Make An Offer! Come see all the major upgrades throughout this beautiful home. Great opportunity to own in the Swan Pond community! Walking distance to train, restaurants, and shops in downtown Walpole. Desirable end unit on corner lot feels like single-family living. 1st floor open floor plan w/hardwood floors throughout & crown molding which includes a formal dining room, new custom kitchen w/SS appliances & breakfast nook, updated half bath and front to back living room w/ fireplace & sliding glass doors going out to a private patio with access to large shared grounds. 2nd floor w/ hardwood floors includes spacious MBR suite with en suite bathroom, 3 additional generously sized BR's and 2nd floor full bath & laundry. A separate staircase to finished bonus room w/ hardwood floors that could be used as a game room or 5th BR. Large two-car garage, plenty of storage and the possibility for expansion in large walk up attic! Complex features pools, tennis courts & clubroom.
Location
State MA
County Norfolk
Zoning RES
Direction see mapquest
Rooms
Primary Bedroom Level Second
Dining Room Flooring - Hardwood, Chair Rail
Kitchen Flooring - Hardwood, Dining Area, Pantry, Countertops - Upgraded, Breakfast Bar / Nook, Cabinets - Upgraded, Recessed Lighting, Remodeled, Stainless Steel Appliances
Interior
Interior Features Closet, High Speed Internet Hookup, Bonus Room
Heating Central, Forced Air
Cooling Central Air
Flooring Wood, Flooring - Hardwood
Fireplaces Number 1
Fireplaces Type Living Room
Appliance Range, Disposal, Microwave, Freezer, Washer, ENERGY STAR Qualified Refrigerator, ENERGY STAR Qualified Dryer, ENERGY STAR Qualified Dishwasher, ENERGY STAR Qualified Washer, Cooktop, Oven - ENERGY STAR, Gas Water Heater, Plumbed For Ice Maker, Utility Connections for Electric Range, Utility Connections for Electric Oven, Utility Connections for Electric Dryer
Laundry Electric Dryer Hookup, Washer Hookup, Second Floor, In Unit
Exterior
Exterior Feature Sprinkler System
Garage Spaces 2.0
Pool Association, In Ground
Community Features Public Transportation, Shopping, Pool, Tennis Court(s), Highway Access, House of Worship, Private School, Public School, T-Station
Utilities Available for Electric Range, for Electric Oven, for Electric Dryer, Washer Hookup, Icemaker Connection
Roof Type Shingle
Total Parking Spaces 2
Garage Yes
Building
Story 2
Sewer Public Sewer
Water Public, Individual Meter
Schools
Elementary Schools Elm Street
Middle Schools Johnson Middle
High Schools Walpole High
Others
Pets Allowed Yes
Senior Community false
Read Less
Want to know what your home might be worth? Contact us for a FREE valuation!

Our team is ready to help you sell your home for the highest possible price ASAP
Bought with Gilda Radosta • Norfolk County Rentals & Sales






