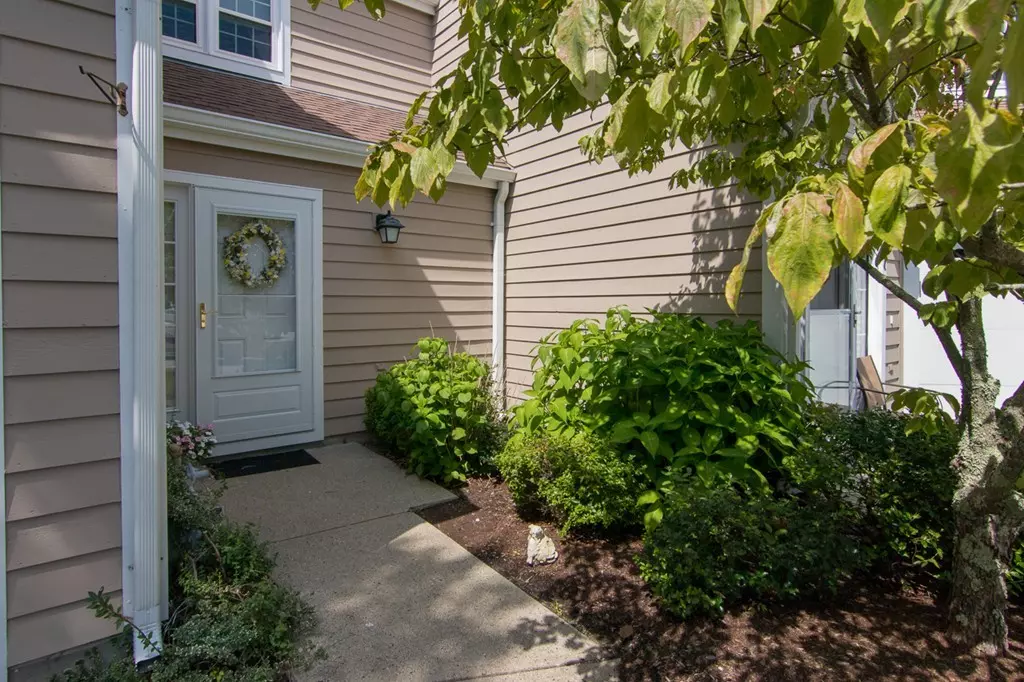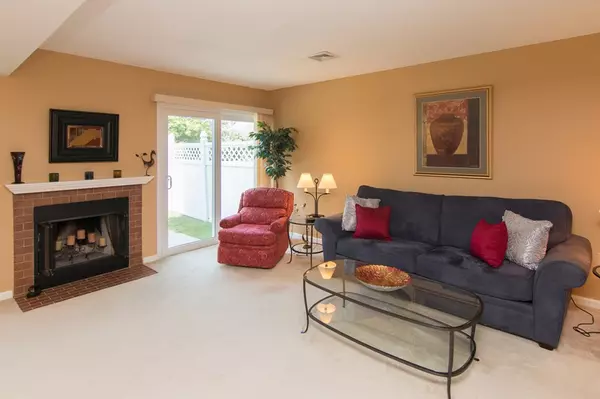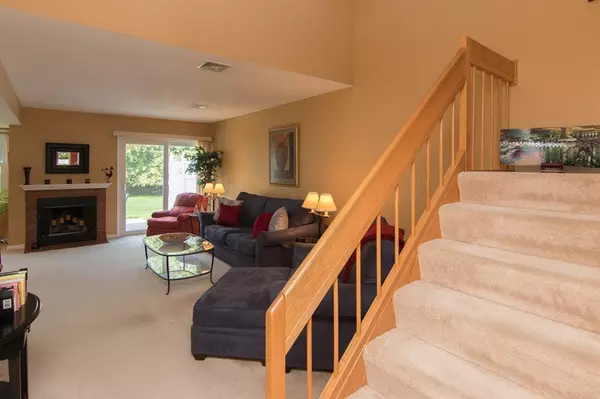$365,000
$365,000
For more information regarding the value of a property, please contact us for a free consultation.
113 Clear Pond Dr #113 Walpole, MA 02081
2 Beds
1.5 Baths
1,488 SqFt
Key Details
Sold Price $365,000
Property Type Condo
Sub Type Condominium
Listing Status Sold
Purchase Type For Sale
Square Footage 1,488 sqft
Price per Sqft $245
MLS Listing ID 72385662
Sold Date 11/01/18
Bedrooms 2
Full Baths 1
Half Baths 1
HOA Fees $449/mo
HOA Y/N true
Year Built 1993
Annual Tax Amount $4,529
Tax Year 2018
Property Description
Beautifully updated home located in desirable Swan Pond. This 2 bedroom home has it all. The kitchen has upgraded cabinets, newer appliances and granite counter tops with breakfast bar. Kitchen opens to bright and sunny dining area and living room with fireplace. Gain access to your lovely patio with pond view from the living room. One car attached garage and 1/2 bath round off the first floor. Upstairs you will find 2 large bedrooms with spa like remodeled Hollywood bath which is just beautiful! Laundry is conveniently located on the 2nd floor as well. This highly desirable complex has pool, tennis courts, club house, close to town, shopping, Patriots Place. Commuters dream just a few blocks away from MBTA, Route 1 and 95. UPDATES INCLUDE: UPDATED KITCHEN, ALL NEW WINDOWS AND SLIDER, FURNACE AND A/C IS APPROXIMATELY 6 MONTHS OLD,UNDATED BATHROOM, TOWN WATER, TOWN SEWER, GAS HEAT. NOTHING TO DO BUT MOVE IN!! DON'T DELAY THIS WILL GO FAST. SHOWINGS START IMMEDIATLEY
Location
State MA
County Norfolk
Zoning RES
Direction Rt1A to West Street tp Spring to Clear Pond
Rooms
Primary Bedroom Level Second
Dining Room Flooring - Wall to Wall Carpet
Kitchen Flooring - Stone/Ceramic Tile, Countertops - Stone/Granite/Solid, Cabinets - Upgraded, Open Floorplan, Remodeled, Stainless Steel Appliances, Gas Stove
Interior
Heating Forced Air, Natural Gas
Cooling Central Air
Flooring Tile, Carpet
Fireplaces Number 1
Fireplaces Type Living Room
Appliance Range, Dishwasher, Disposal, Microwave, Refrigerator, Washer, Dryer, Gas Water Heater
Laundry Second Floor
Exterior
Garage Spaces 1.0
Community Features Public Transportation, Shopping, Tennis Court(s), Public School, T-Station
Roof Type Shingle
Total Parking Spaces 2
Garage Yes
Building
Story 2
Sewer Public Sewer
Water Public
Read Less
Want to know what your home might be worth? Contact us for a FREE valuation!

Our team is ready to help you sell your home for the highest possible price ASAP
Bought with Steven Callahan • LAJ Home-S LLC






