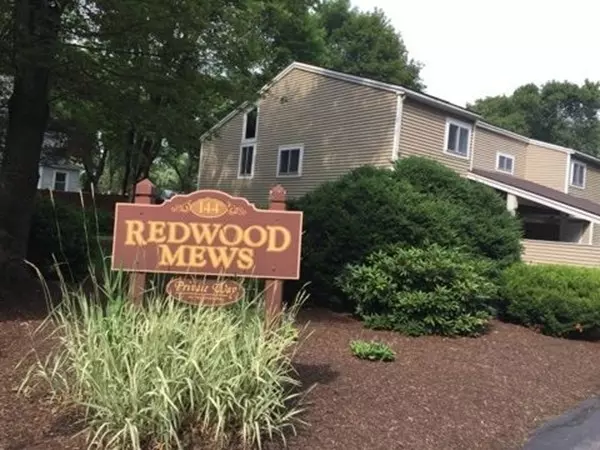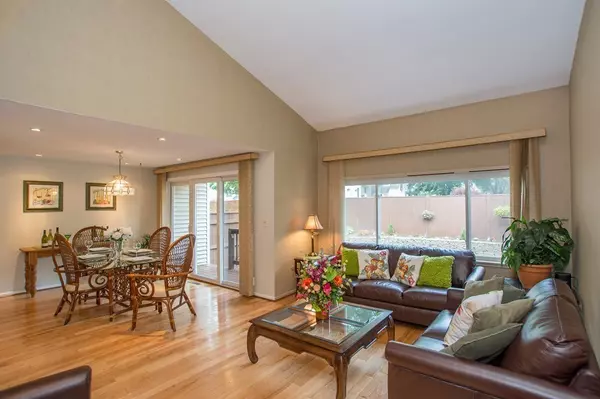$372,500
$369,900
0.7%For more information regarding the value of a property, please contact us for a free consultation.
144 Pleasant Street #2 Walpole, MA 02032
2 Beds
2.5 Baths
1,266 SqFt
Key Details
Sold Price $372,500
Property Type Condo
Sub Type Condominium
Listing Status Sold
Purchase Type For Sale
Square Footage 1,266 sqft
Price per Sqft $294
MLS Listing ID 72363829
Sold Date 09/21/18
Bedrooms 2
Full Baths 2
Half Baths 1
HOA Fees $338/mo
HOA Y/N true
Year Built 1972
Annual Tax Amount $4,434
Tax Year 2108
Property Description
Come Fall in love,Yup it happened here at this Spectacular Redwood Mews Townhome that just hit the market; 2 bdrm 2.5 baths, spacious open floor plan, carport & a finished lower level /Man cave. Drive right into your new lifestyle. Stop spending time moving your lawn, go out & enjoy all that life has to offer & let someone else do the work for you at Redwood Mews. The hottest complex in Walpole featuring; beautiful cabinetry highlighted by the new recessed lighting. The kitchen is loaded with built-ins & pull-out shelving, under cabinet lighting, stone countertops, & is fully applianced. Convenient first floor laundry, gorgeous hardwood floors, and YES, we have central air. Bonus Gas heat too. If you have a pretty little pet they are welcome here too..Enjoy the early morning stroll or evening jog in beautiful Bird Park just across the street.. Sunbathe at the inground pool and think --life is good! This home has everything you want & more.
Location
State MA
County Norfolk
Zoning condo
Direction Pleasant Street & Walcott St Intersection-- across from Beautiful Bird Park entrance. East Walpole
Rooms
Primary Bedroom Level Second
Dining Room Flooring - Hardwood
Kitchen Flooring - Stone/Ceramic Tile, Countertops - Stone/Granite/Solid, Countertops - Upgraded, Cabinets - Upgraded, Open Floorplan, Remodeled
Interior
Interior Features Exercise Room, Game Room
Heating Forced Air, Natural Gas
Cooling Central Air
Flooring Tile, Carpet, Hardwood
Appliance Range, Dishwasher, Disposal, Microwave, Refrigerator, Gas Water Heater
Laundry First Floor, In Unit
Exterior
Exterior Feature Garden
Fence Security, Fenced
Pool Association, In Ground
Community Features Public Transportation, Shopping, Pool, Tennis Court(s), Park, Walk/Jog Trails, Stable(s), Golf, Medical Facility, Bike Path, Conservation Area, Highway Access, House of Worship, Private School, Public School, T-Station
Roof Type Shingle
Total Parking Spaces 2
Garage No
Building
Story 3
Sewer Public Sewer
Water Public
Others
Pets Allowed Yes
Senior Community false
Acceptable Financing Contract
Listing Terms Contract
Read Less
Want to know what your home might be worth? Contact us for a FREE valuation!

Our team is ready to help you sell your home for the highest possible price ASAP
Bought with Jill Kelly • Coldwell Banker Residential Brokerage - Westwood






