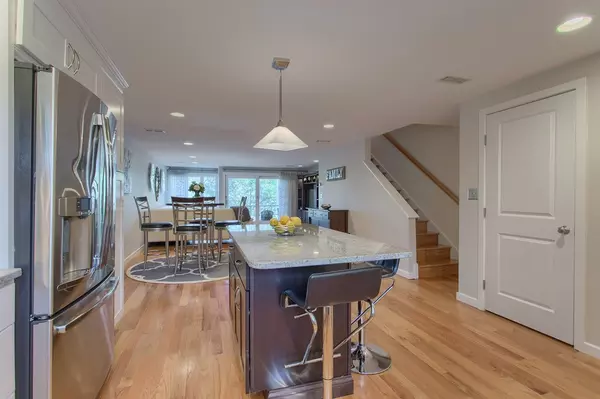$415,000
$399,000
4.0%For more information regarding the value of a property, please contact us for a free consultation.
82 Millpond #82 North Andover, MA 01845
3 Beds
2.5 Baths
1,541 SqFt
Key Details
Sold Price $415,000
Property Type Condo
Sub Type Condominium
Listing Status Sold
Purchase Type For Sale
Square Footage 1,541 sqft
Price per Sqft $269
MLS Listing ID 72319978
Sold Date 06/29/18
Bedrooms 3
Full Baths 2
Half Baths 1
HOA Fees $475/mo
HOA Y/N true
Year Built 1976
Annual Tax Amount $4,204
Tax Year 2017
Property Description
The wait is over! Totally remodeled unit at desirable Millpond....new Kitchen and Baths with open floorplan and lots of beautiful shiny hardwood floors! Kitchen has GE stainless appliances, double ovens, armoire fridge, tile backsplash, granite counters and a big center island. This unit has two bedrooms with a loft and a finished family room in the lower level plus a one car garage under. Located in the center of the complex where it's nice and quiet yet close to the Clubhouse and pool. Sunny fenced courtyard off the kitchen is great for enjoying a cup of morning coffee or an evening BBQ with plenty of privacy. Updates include new hardwood flooring, new doors, lighting, hardware, and updated heating/cooling system converted to gas already done for you! Laundry in unit, closet organizers, custom blinds, ceiling fans in bedrooms and Nest heating/AC control system. Walking distance to schools and easy access to highways. Unpack your bags and enjoy!!
Location
State MA
County Essex
Zoning R4
Direction Osgood Street to Millpond entrance across from Department of Public Works. Follow to end on right.
Rooms
Family Room Flooring - Wall to Wall Carpet
Primary Bedroom Level Second
Dining Room Flooring - Hardwood
Kitchen Flooring - Hardwood, Countertops - Stone/Granite/Solid, Kitchen Island, Cabinets - Upgraded, Exterior Access, Open Floorplan, Recessed Lighting, Remodeled, Stainless Steel Appliances
Interior
Heating Forced Air, Natural Gas
Cooling Central Air
Flooring Tile, Carpet, Hardwood
Appliance Range, Dishwasher, Disposal, Microwave, Refrigerator, Tank Water Heater, Plumbed For Ice Maker, Utility Connections for Electric Range, Utility Connections for Electric Dryer
Laundry Second Floor, In Unit, Washer Hookup
Exterior
Exterior Feature Balcony, Professional Landscaping, Tennis Court(s)
Garage Spaces 1.0
Pool Association, In Ground
Community Features Shopping, Pool, Tennis Court(s), Walk/Jog Trails, Conservation Area, Highway Access, Public School
Utilities Available for Electric Range, for Electric Dryer, Washer Hookup, Icemaker Connection
Waterfront true
Waterfront Description Beach Front, Lake/Pond, 0 to 1/10 Mile To Beach
Roof Type Shingle
Total Parking Spaces 1
Garage Yes
Building
Story 4
Sewer Public Sewer
Water Public
Schools
Elementary Schools Kittredge
Middle Schools Nams
High Schools Nahs
Others
Pets Allowed Yes
Senior Community false
Acceptable Financing Contract
Listing Terms Contract
Read Less
Want to know what your home might be worth? Contact us for a FREE valuation!

Our team is ready to help you sell your home for the highest possible price ASAP
Bought with John E. Walsh • JW Real Estate, LLC






