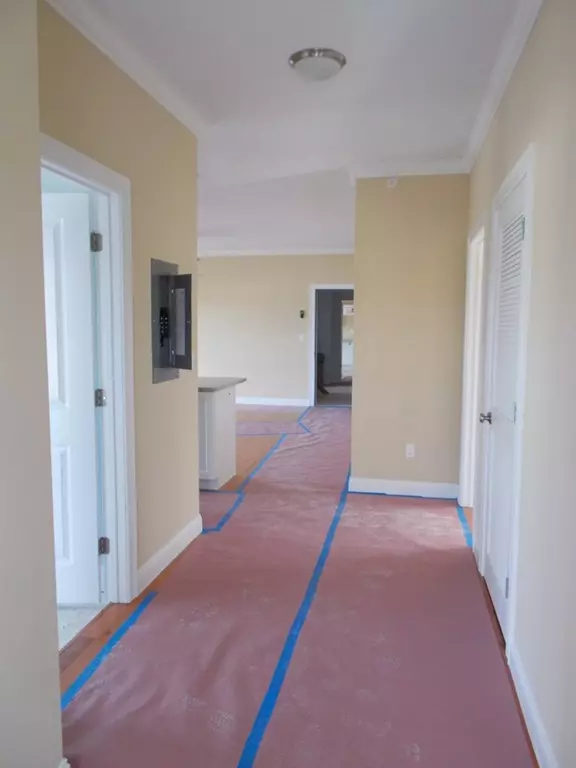$315,000
$329,900
4.5%For more information regarding the value of a property, please contact us for a free consultation.
1429 Main Street #3E Walpole, MA 02081
2 Beds
2 Baths
1,090 SqFt
Key Details
Sold Price $315,000
Property Type Condo
Sub Type Condominium
Listing Status Sold
Purchase Type For Sale
Square Footage 1,090 sqft
Price per Sqft $288
MLS Listing ID 72303404
Sold Date 06/28/18
Bedrooms 2
Full Baths 2
HOA Fees $342/mo
HOA Y/N true
Year Built 2016
Annual Tax Amount $3,800
Tax Year 2018
Property Description
Less than two years old, bright and sunny, top floor unit, 9 foot ceilings with crown molding, perfect for commuting, 2 bedroom, 2 bath. Hardwood floors, granite, and stainless steal appliances. Additional storage. "The Commons on Main Condominium" a three story brick building accessible by elevator. The first floor is exclusively reserved as commercial space. 2 units leased to a "Art Studio". The other a "Pilates Studio" A balcony for private outdoor space. laundry hookup in unit, central air and gas heat. 2 parking spaces. The Commons are walking distance to Walpole Center, the commuter rail and minutes to major highways, and Patriot Place. This is a must see, not a drive by. additional large storage, seller to pay 5000.00 towards closing cost with accepted offer.
Location
State MA
County Norfolk
Zoning res
Direction Walpole Center straight up on Main Street, across from Bristol Square
Rooms
Primary Bedroom Level Third
Interior
Heating Forced Air, Natural Gas
Cooling Central Air
Flooring Wood, Carpet
Appliance Range, Dishwasher, Disposal, Microwave, Refrigerator, Gas Water Heater, Tank Water Heater, Utility Connections for Gas Range
Laundry Third Floor, In Unit
Exterior
Exterior Feature Balcony
Community Features Public Transportation, Shopping, Medical Facility, Highway Access, Private School, Public School, T-Station
Utilities Available for Gas Range
Roof Type Shingle
Total Parking Spaces 2
Garage No
Building
Story 1
Sewer Public Sewer
Water Public
Schools
Elementary Schools Boyden
Middle Schools Johnson
High Schools Walpole
Others
Pets Allowed Breed Restrictions
Acceptable Financing Contract
Listing Terms Contract
Read Less
Want to know what your home might be worth? Contact us for a FREE valuation!

Our team is ready to help you sell your home for the highest possible price ASAP
Bought with Julie Gross • Lamacchia Realty, Inc.






