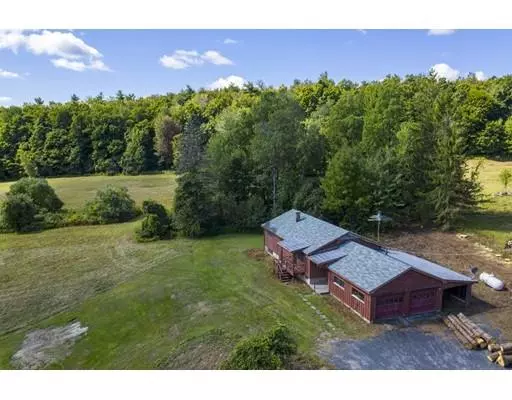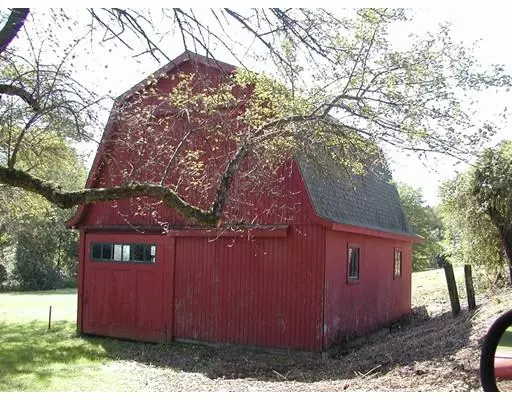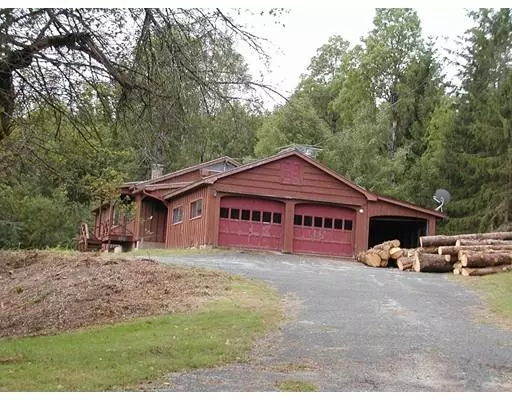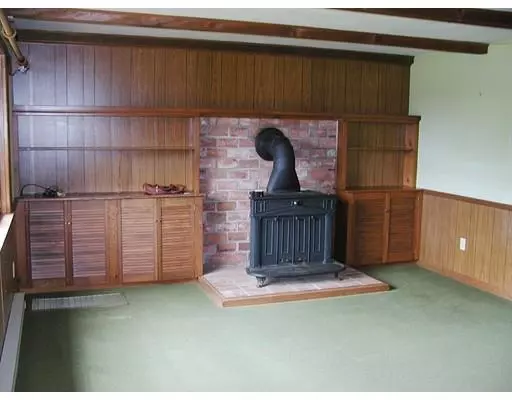$232,000
$225,000
3.1%For more information regarding the value of a property, please contact us for a free consultation.
584 East Street Goshen, MA 01096
2 Beds
1 Bath
1,144 SqFt
Key Details
Sold Price $232,000
Property Type Single Family Home
Sub Type Single Family Residence
Listing Status Sold
Purchase Type For Sale
Square Footage 1,144 sqft
Price per Sqft $202
MLS Listing ID 72563349
Sold Date 11/22/19
Style Ranch
Bedrooms 2
Full Baths 1
HOA Y/N false
Year Built 1970
Annual Tax Amount $3,328
Tax Year 2019
Lot Size 11.470 Acres
Acres 11.47
Property Description
GREAT LOCATION on East Street in Goshen. Approximately 11+ acres with approximately 9+/- acres of open fields for pasture, haying, etc. 20 x 24 pole barn is perfect for a couple of horses, farm animals, storage or work shop. Price reflects condition of home which needs some updating and a fresh coat of paint. The house is very livable but would love some attention and ideas. Beauty of this property is the house sitting on its knoll overlooking the fields. Hard to find this amount of open acreage this close to Northampton (20 minutes) on a lovely rural back road. There is also a good stand of timber around the outside edges of the fields (great supply of firewood). Sellers are having a 4-bedroom septic system installed so the new owner(s) can expand upon the house or build a new one. With 1003 feet of frontage on East Street there are multiple lot scenarios available. So much nature and wildlife to enjoy and the "Big Sky View" is amazing at night. Unique property.
Location
State MA
County Hampshire
Zoning RA
Direction Route 9 to East Street. Watch for signs.
Rooms
Basement Full, Walk-Out Access, Interior Entry, Garage Access, Concrete
Primary Bedroom Level First
Interior
Interior Features Internet Available - Broadband
Heating Gravity, Electric Baseboard, Propane, Pellet Stove
Cooling None
Flooring Vinyl
Appliance Range, Refrigerator, Electric Water Heater, Tank Water Heater
Laundry In Basement
Exterior
Exterior Feature Fruit Trees, Horses Permitted, Stone Wall
Garage Spaces 2.0
Community Features Highway Access, Public School
Waterfront Description Beach Front, Lake/Pond, 1 to 2 Mile To Beach
Roof Type Shingle
Total Parking Spaces 8
Garage Yes
Building
Lot Description Farm, Gentle Sloping, Level
Foundation Concrete Perimeter
Sewer Private Sewer
Water Private
Schools
Elementary Schools Chesterfield
High Schools Hampshire Regio
Others
Senior Community false
Read Less
Want to know what your home might be worth? Contact us for a FREE valuation!

Our team is ready to help you sell your home for the highest possible price ASAP
Bought with Debra A. Petrovsky • Donovan Real Estate






