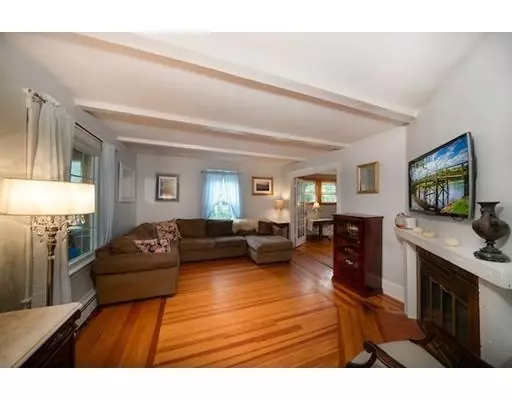$399,000
$389,900
2.3%For more information regarding the value of a property, please contact us for a free consultation.
88 Garfield Ave Lynn, MA 01905
3 Beds
1 Bath
1,320 SqFt
Key Details
Sold Price $399,000
Property Type Single Family Home
Sub Type Single Family Residence
Listing Status Sold
Purchase Type For Sale
Square Footage 1,320 sqft
Price per Sqft $302
MLS Listing ID 72578528
Sold Date 11/13/19
Style Colonial, Shingle
Bedrooms 3
Full Baths 1
HOA Y/N false
Year Built 1894
Annual Tax Amount $4,941
Tax Year 2019
Lot Size 7,405 Sqft
Acres 0.17
Property Description
New England Colonial clad in wood shingle siding, has a beachy yet rustic vibe, typically found in Maine or Martha's Vineyard. Many features about this home contribute to an alluring, vacation at home feeling, and it's overall charm. Location? Super convenient to major commuting and bus routes, in a quiet, quintessentially New England neighborhood of West Lynn, just about at the Saugus town line. The fully fenced and enclosed spacious rear yard, has been enhanced by the hand of an experienced gardener w specimen plantings, brick sunburst patio, and serpentine stone block edge walls - a lovely secluded area for relaxation, barbecue, or play. All of this - as well as a beautiful kitchen with solid countertops and separate storage pantry, period architectural details, interior french doors, a detached garage, second driveway, hardwood floors on both levels, recent electrical updates, new Harvey windows, fresh paint, and huge basement for ample storage- complete the package.
Location
State MA
County Essex
Zoning R2
Direction Walnut St., to Washington Ave., to Garfield Ave. NOT Garfield Terrace.
Rooms
Family Room Flooring - Hardwood, French Doors
Basement Full, Interior Entry, Bulkhead, Concrete
Primary Bedroom Level Second
Dining Room Flooring - Wood, French Doors, Deck - Exterior, Slider
Kitchen Pantry, Countertops - Stone/Granite/Solid, French Doors, Exterior Access, Open Floorplan, Stainless Steel Appliances, Peninsula
Interior
Heating Baseboard, Hot Water, Natural Gas
Cooling None
Flooring Wood, Tile
Fireplaces Number 1
Fireplaces Type Family Room
Appliance Range, Dishwasher, Countertop Range, Refrigerator, Utility Connections for Gas Range
Exterior
Exterior Feature Garden, Stone Wall
Garage Spaces 1.0
Fence Fenced/Enclosed, Fenced
Community Features Sidewalks
Utilities Available for Gas Range
Waterfront false
Roof Type Shingle
Total Parking Spaces 5
Garage Yes
Building
Foundation Block
Sewer Public Sewer
Water Public
Read Less
Want to know what your home might be worth? Contact us for a FREE valuation!

Our team is ready to help you sell your home for the highest possible price ASAP
Bought with Silvestri Properties Group • Keller Williams Realty Evolution






