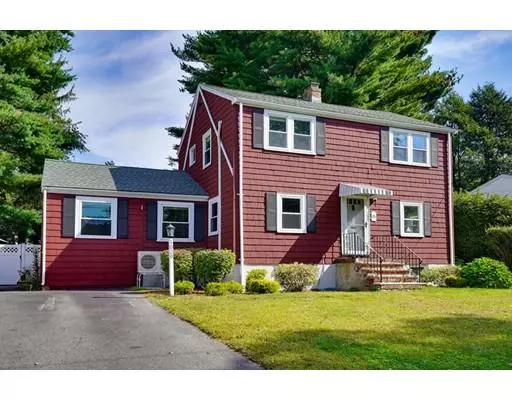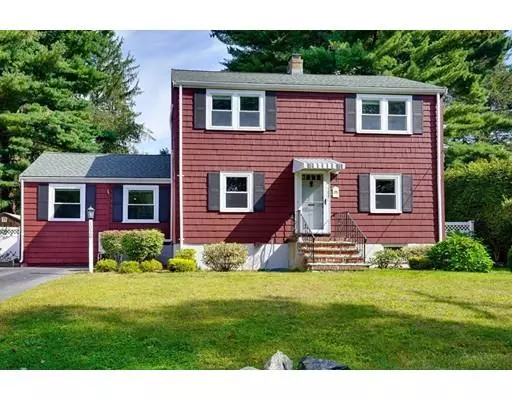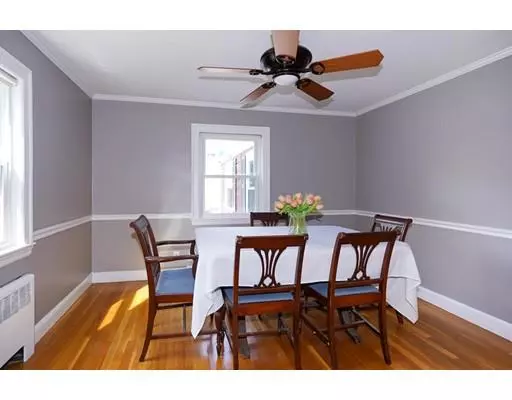$885,000
$849,000
4.2%For more information regarding the value of a property, please contact us for a free consultation.
1029 Concord Ave Belmont, MA 02478
3 Beds
2 Baths
2,291 SqFt
Key Details
Sold Price $885,000
Property Type Single Family Home
Sub Type Single Family Residence
Listing Status Sold
Purchase Type For Sale
Square Footage 2,291 sqft
Price per Sqft $386
Subdivision Belmont Hill
MLS Listing ID 72570032
Sold Date 11/15/19
Style Colonial
Bedrooms 3
Full Baths 2
HOA Y/N false
Year Built 1941
Annual Tax Amount $9,195
Tax Year 2019
Lot Size 10,890 Sqft
Acres 0.25
Property Description
Wonderful colonial has been thoughtfully renovated to provide living space fit for today’s lifestyle. Front to back living room has a fireplace and is filled w/ light through multiple exposures. Updated kitchen w/ quartz counters & recessed lighting offers lots of storage and room for food prep. 2016 family room features lofted ceiling, casual dining area, & a great layout for relaxing w/ views of conservation land & all its wildlife. Convenient mudroom & full bath (both new in 2016) & a formal dining room w/ chair rail complete the 1st level. Second floor has a master bedroom with 2 large closets, 2 additional bedrooms, & a 2017 bath. Lower level features a media room & bar. Add’l improvements include 2013 replacement windows, 2015 roof, and 2018 installation of 4 mini-splits for heating & cooling. Oversized yard is fully fenced & there is parking for 5 cars. Convenient to walking trails and wildlife viewing spaces of Beaver Brook Reservation and Rock Meadow Conservation Area.
Location
State MA
County Middlesex
Zoning Res
Direction Past Mill St towards Lexington. Park on Street or in driveway
Rooms
Family Room Cathedral Ceiling(s), Ceiling Fan(s), Flooring - Wood, Exterior Access, Recessed Lighting, Remodeled
Basement Full, Partially Finished, Interior Entry, Bulkhead
Primary Bedroom Level Second
Dining Room Flooring - Hardwood, Chair Rail
Kitchen Flooring - Stone/Ceramic Tile, Countertops - Stone/Granite/Solid, Cable Hookup, Stainless Steel Appliances
Interior
Interior Features Bonus Room, Media Room, Mud Room
Heating Oil, Air Source Heat Pumps (ASHP), Ductless
Cooling Ductless
Flooring Wood, Tile, Carpet, Hardwood, Flooring - Wall to Wall Carpet, Flooring - Stone/Ceramic Tile
Fireplaces Number 1
Fireplaces Type Living Room
Appliance Range, Dishwasher, Disposal, Microwave, Refrigerator, Washer, Dryer, Electric Water Heater, Utility Connections for Electric Range, Utility Connections for Electric Dryer
Laundry Flooring - Stone/Ceramic Tile, First Floor, Washer Hookup
Exterior
Exterior Feature Rain Gutters, Storage
Fence Fenced
Community Features Public Transportation, Shopping, Pool, Tennis Court(s), Park, Walk/Jog Trails, Golf, Medical Facility, Laundromat, Conservation Area, Highway Access, House of Worship, Private School, Public School, T-Station
Utilities Available for Electric Range, for Electric Dryer, Washer Hookup
Waterfront false
Roof Type Shingle
Total Parking Spaces 5
Garage No
Building
Lot Description Level
Foundation Block
Sewer Public Sewer
Water Public
Schools
Elementary Schools Tbd
Middle Schools Chenery
High Schools Bhs
Read Less
Want to know what your home might be worth? Contact us for a FREE valuation!

Our team is ready to help you sell your home for the highest possible price ASAP
Bought with The Mutlu Group • Gibson Sotheby's International Realty






