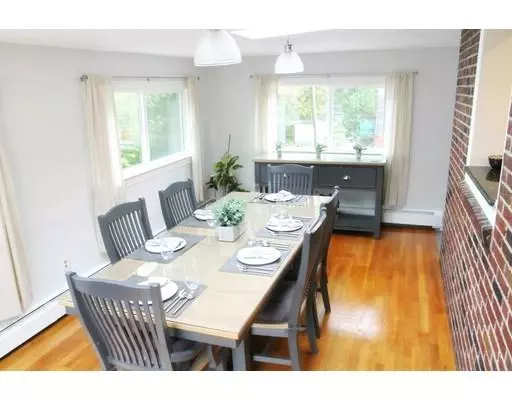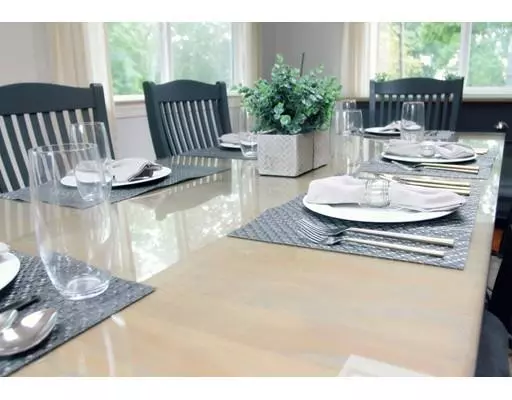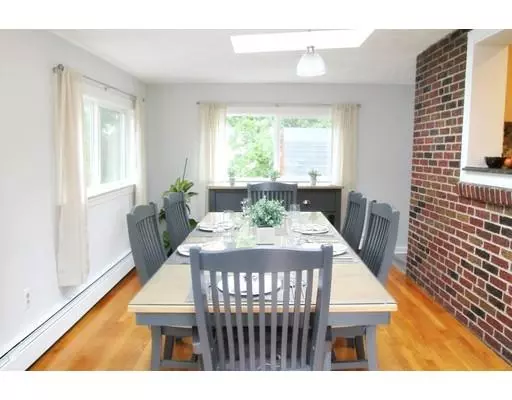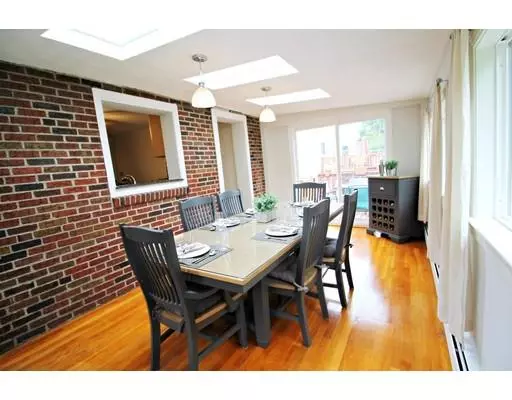$675,000
$650,000
3.8%For more information regarding the value of a property, please contact us for a free consultation.
109 Faywood Ave Boston, MA 02128
4 Beds
2 Baths
2,473 SqFt
Key Details
Sold Price $675,000
Property Type Single Family Home
Sub Type Single Family Residence
Listing Status Sold
Purchase Type For Sale
Square Footage 2,473 sqft
Price per Sqft $272
Subdivision Orient Heights
MLS Listing ID 72579123
Sold Date 11/27/19
Style Ranch
Bedrooms 4
Full Baths 2
HOA Y/N false
Year Built 1952
Annual Tax Amount $4,676
Tax Year 2018
Lot Size 4,356 Sqft
Acres 0.1
Property Description
Welcome to your new spacious HOME! Recently replaced windows, roof, heater & water tank will make your life worry free. Hardwood floors & fresh paint gives your home the modern, yet homey feel you were looking for. Tons of custom cabinetry, granite countertops & new slate appliances, frame this large eat in kitchen. Dine in your sun-filled dining room or pass through the glass sliders to your deck & enjoy the weather. 4 large bedrooms & 2 full baths give you plenty of space to spread out. You'll never need more storage space with the amount of closets. Enjoy your new massive living room, as the light pours through 2 picture windows or settle down for a cozy night cuddled in front of your working fire place! Your renovated lower level feels like another whole apartment, with a dining space, full bath, bedroom with walk in closet & a second large living space you can host the best gatherings! Walk-out from your lower level to beautiful paver covered back yard! Get ready to Move
Location
State MA
County Suffolk
Zoning res
Direction see google maps
Rooms
Family Room Closet, Flooring - Stone/Ceramic Tile
Basement Full, Finished, Walk-Out Access, Interior Entry
Primary Bedroom Level First
Dining Room Skylight, Vaulted Ceiling(s), Flooring - Hardwood, Window(s) - Bay/Bow/Box, Balcony / Deck
Kitchen Ceiling Fan(s), Closet, Closet/Cabinets - Custom Built, Flooring - Stone/Ceramic Tile, Dining Area, Countertops - Stone/Granite/Solid, Cabinets - Upgraded, Cable Hookup, Exterior Access, High Speed Internet Hookup, Stainless Steel Appliances, Gas Stove, Archway
Interior
Interior Features Bathroom - Full, Closet, Bonus Room, Internet Available - Broadband, Internet Available - DSL
Heating Forced Air, Natural Gas
Cooling Central Air
Flooring Tile, Hardwood, Flooring - Stone/Ceramic Tile
Fireplaces Number 1
Fireplaces Type Living Room
Appliance Range, Dishwasher, Refrigerator, Freezer, Washer, Dryer, Wine Refrigerator, Wine Cooler, Gas Water Heater, Utility Connections for Gas Range, Utility Connections for Gas Dryer
Laundry Closet - Walk-in, Gas Dryer Hookup, In Basement, Washer Hookup
Exterior
Exterior Feature Sprinkler System, Decorative Lighting
Fence Fenced/Enclosed, Fenced
Community Features Public Transportation, Shopping, Pool, Tennis Court(s), Park, Walk/Jog Trails, Medical Facility, Laundromat, Bike Path, Conservation Area, Highway Access, House of Worship, Marina, Private School, Public School, T-Station, University
Utilities Available for Gas Range, for Gas Dryer, Washer Hookup
Waterfront false
Waterfront Description Beach Front, Harbor, 0 to 1/10 Mile To Beach, Beach Ownership(Public)
Roof Type Shingle
Garage No
Building
Foundation Concrete Perimeter
Sewer Public Sewer
Water Public
Read Less
Want to know what your home might be worth? Contact us for a FREE valuation!

Our team is ready to help you sell your home for the highest possible price ASAP
Bought with Ted Grigoriadis • RE/MAX Unlimited






