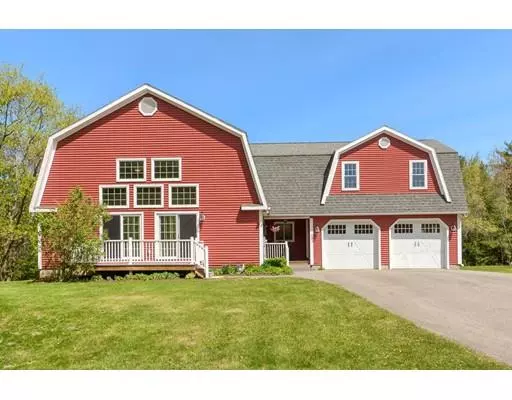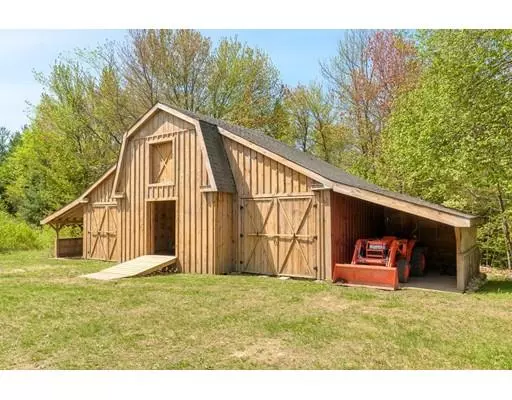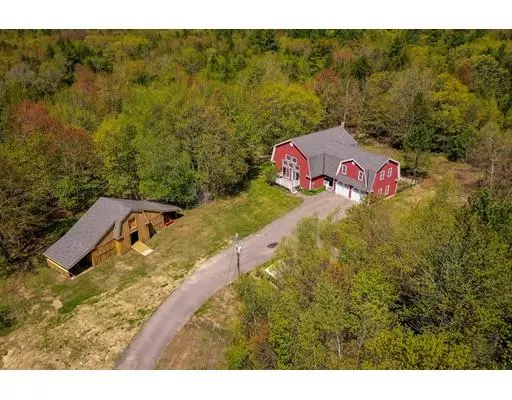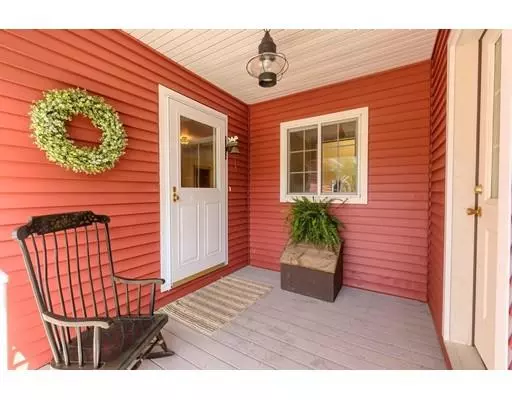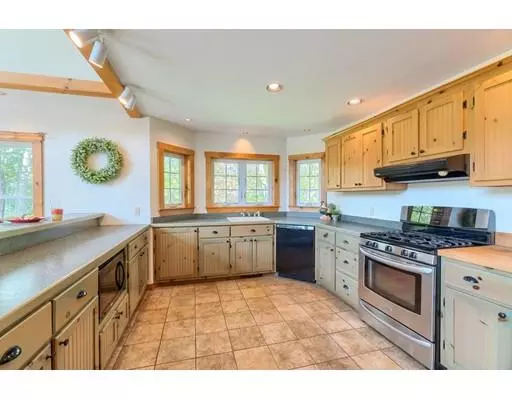$469,900
$469,900
For more information regarding the value of a property, please contact us for a free consultation.
23 Joslin Rd Winchendon, MA 01475
3 Beds
3 Baths
3,225 SqFt
Key Details
Sold Price $469,900
Property Type Single Family Home
Sub Type Farm
Listing Status Sold
Purchase Type For Sale
Square Footage 3,225 sqft
Price per Sqft $145
MLS Listing ID 72505841
Sold Date 12/20/19
Style Gambrel /Dutch
Bedrooms 3
Full Baths 3
Year Built 2005
Annual Tax Amount $6,351
Tax Year 2019
Lot Size 15.040 Acres
Acres 15.04
Property Description
Buyer's misfortune has lead to this beautiful home on 15 acres available to you! Its all about lifestyle, peace, and serenity....imagine gardening in your greenhouse, tinkering in your barn, or raising chickens. This is what you will receive with this spacious 3 bdrm, 3 bath, quality custom built home. As soon as you enter you will feel the warmth and love this home has to offer. A gorgeous open concept great room and country kitchen is perfect for entertaining. Enjoy holiday dinners in the spacious dining room. The master bedroom has its own bath, ample closet spaces, and separate dressing room. A loft makes for the perfect sitting area. One will enjoy the bright family room in the walk out basement, along with an adjacent office w/walk in closet. If a spacious garage is important than this home has that too, with near 10’ Ceilings. Not one but two decks are great for outdoor living. Enjoy the added bonus of a fenced-in backyard, two pellet stoves w/pellets, an much more!
Location
State MA
County Worcester
Zoning R3
Direction (Follow GPS) Private dirt road is .39 miles down Joslin from Hitchcock on right. (Follow to end)
Rooms
Family Room Wood / Coal / Pellet Stove, Flooring - Wall to Wall Carpet, Exterior Access, Recessed Lighting
Basement Full, Partially Finished, Walk-Out Access, Interior Entry, Concrete
Primary Bedroom Level Second
Dining Room Closet, Flooring - Hardwood, Balcony / Deck, Deck - Exterior, Slider, Lighting - Overhead
Kitchen Closet/Cabinets - Custom Built, Flooring - Stone/Ceramic Tile, Window(s) - Bay/Bow/Box, Pantry, Country Kitchen, Open Floorplan, Peninsula
Interior
Interior Features Closet - Walk-in, Loft, Office, Central Vacuum
Heating Baseboard, Oil, Pellet Stove
Cooling Window Unit(s)
Flooring Tile, Concrete, Hardwood, Flooring - Wall to Wall Carpet
Appliance Range, Trash Compactor, Microwave, Refrigerator, Washer, Dryer, Water Treatment, Vacuum System, Oil Water Heater, Tank Water Heaterless, Utility Connections for Gas Range
Laundry Washer Hookup, First Floor
Exterior
Exterior Feature Horses Permitted
Garage Spaces 2.0
Fence Fenced
Community Features Public Transportation, Shopping, Tennis Court(s), Park, Walk/Jog Trails, Medical Facility, Laundromat, Bike Path, Conservation Area, House of Worship, Private School, Public School
Utilities Available for Gas Range
Waterfront Description Beach Front, Lake/Pond, 1 to 2 Mile To Beach, Beach Ownership(Public)
Roof Type Shingle
Total Parking Spaces 10
Garage Yes
Building
Lot Description Wooded, Cleared, Level
Foundation Concrete Perimeter
Sewer Private Sewer
Water Private
Others
Acceptable Financing Contract
Listing Terms Contract
Read Less
Want to know what your home might be worth? Contact us for a FREE valuation!

Our team is ready to help you sell your home for the highest possible price ASAP
Bought with Michelle Peterson • Elm Grove Realty, LLC


