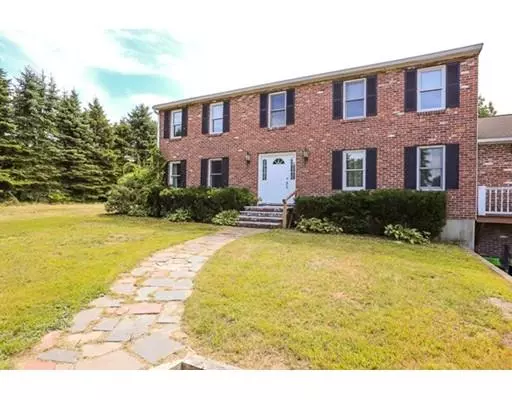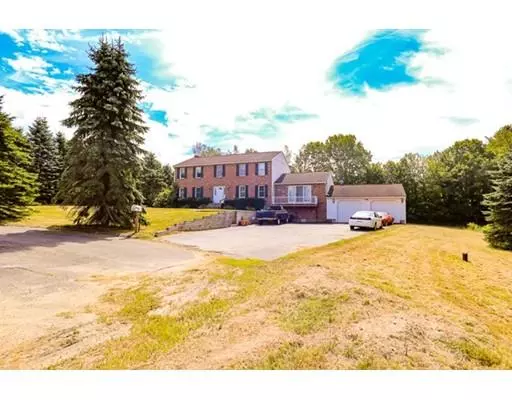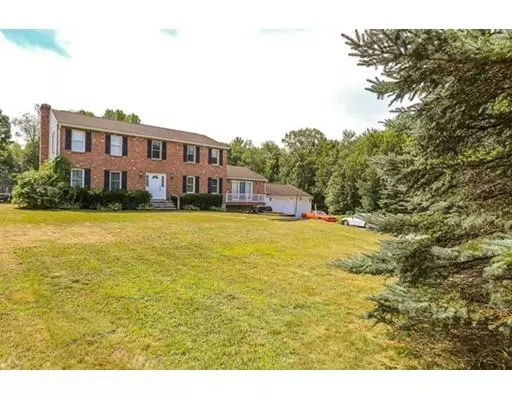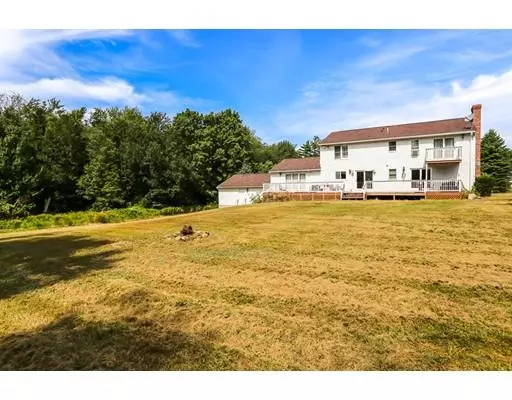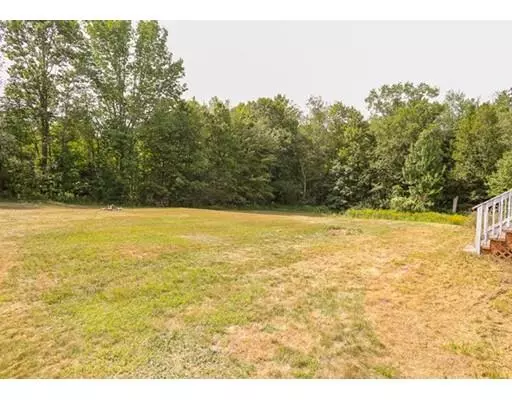$265,000
$269,900
1.8%For more information regarding the value of a property, please contact us for a free consultation.
22 Hillside Terrace Winchendon, MA 01475
4 Beds
2.5 Baths
3,629 SqFt
Key Details
Sold Price $265,000
Property Type Single Family Home
Sub Type Single Family Residence
Listing Status Sold
Purchase Type For Sale
Square Footage 3,629 sqft
Price per Sqft $73
MLS Listing ID 72558562
Sold Date 01/03/20
Style Colonial
Bedrooms 4
Full Baths 2
Half Baths 1
Year Built 1991
Annual Tax Amount $4,772
Tax Year 2019
Lot Size 1.080 Acres
Acres 1.08
Property Description
Back on the market....unfortunately the financing fell through right before closing. This house is all ready for new owners! Country charm!!! All this home needs is your loving TLC. Conveniently located on a cul-de-sac only minutes from Rt. 2. This Beautiful brick faced colonial is sitting on over an acre of land! Open kitchen with access to your back deck/yard and above ground pool. Family room, living room, formal dining room and a sitting room/ home office space all on the first level. 4 Bedrooms, 2 1/2 baths and tons of space. The master suite has his and her closets and full bath with a Jacuzzi tub. The basement is finished with multiple bonus rooms and a second fire place. Over sized driveway with a two and a half car garage attached! This home has it all!!!!
Location
State MA
County Worcester
Zoning res
Direction Old Winchendon Rd to Hillside Terrace
Rooms
Family Room Closet, Flooring - Hardwood, Cable Hookup, Deck - Exterior, Exterior Access
Basement Full, Finished, Partially Finished, Interior Entry, Garage Access
Primary Bedroom Level Second
Dining Room Flooring - Hardwood
Kitchen Bathroom - Half, Flooring - Stone/Ceramic Tile, Dining Area, Pantry, Countertops - Stone/Granite/Solid, Kitchen Island, Deck - Exterior, Exterior Access
Interior
Interior Features Cable Hookup, Sitting Room
Heating Baseboard, Oil
Cooling Window Unit(s), Whole House Fan
Flooring Wood, Tile, Laminate, Flooring - Hardwood
Fireplaces Number 2
Fireplaces Type Family Room
Appliance Dishwasher, ENERGY STAR Qualified Refrigerator, ENERGY STAR Qualified Dishwasher, Oil Water Heater, Plumbed For Ice Maker, Utility Connections for Electric Range, Utility Connections for Electric Oven, Utility Connections for Electric Dryer
Laundry Main Level, First Floor, Washer Hookup
Exterior
Exterior Feature Rain Gutters
Garage Spaces 2.0
Pool Above Ground
Community Features Walk/Jog Trails, House of Worship, Public School
Utilities Available for Electric Range, for Electric Oven, for Electric Dryer, Washer Hookup, Icemaker Connection
Roof Type Shingle
Total Parking Spaces 10
Garage Yes
Private Pool true
Building
Lot Description Cul-De-Sac, Cleared, Gentle Sloping
Foundation Concrete Perimeter
Sewer Private Sewer
Water Private
Schools
Elementary Schools Memorial
Middle Schools Murdock Middle
High Schools Murdock High
Read Less
Want to know what your home might be worth? Contact us for a FREE valuation!

Our team is ready to help you sell your home for the highest possible price ASAP
Bought with Jason Dodge • Compass Realty


