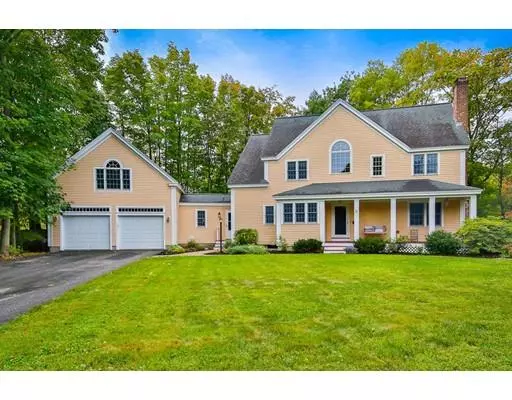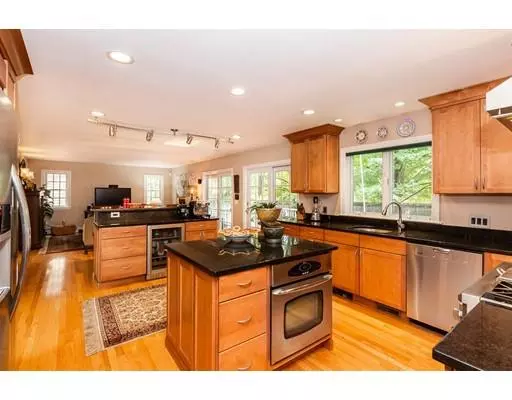$770,000
$799,900
3.7%For more information regarding the value of a property, please contact us for a free consultation.
8 Chaisson Rd Newburyport, MA 01950
4 Beds
3.5 Baths
3,384 SqFt
Key Details
Sold Price $770,000
Property Type Single Family Home
Sub Type Single Family Residence
Listing Status Sold
Purchase Type For Sale
Square Footage 3,384 sqft
Price per Sqft $227
MLS Listing ID 72574064
Sold Date 01/13/20
Style Colonial
Bedrooms 4
Full Baths 3
Half Baths 1
HOA Y/N false
Year Built 1996
Annual Tax Amount $9,415
Tax Year 2019
Lot Size 0.290 Acres
Acres 0.29
Property Description
Fantastic New Price!! Spacious 3500 sq ft open concept colonial with 4+ bedrooms, 3.5 baths that sits majestically at the end of the cul de sac. Lovely chefs kitchen with custom cabinets, granite countertops, two islands, commercial grade appliances, double ovens, wine cooler and wine bar! The first floor is open concept with the great room adjacent to the kitchen; oversized dining room, fireplaced living room, office and spacious mud room. Atrium doors lead to an oversized deck with hot tub and private, fenced yard. Amazing game room with built ins! The open foyer and turned staircase lead to the 2nd floor where you will find 4 bedrooms including the master with master bath and walk in closet and additional full bath. Even more space can be found in the finished lower level with multiple finished heated rooms. Economical multiple zone heating and air conditioning system, and a lovely front farmers porch!
Location
State MA
County Essex
Zoning Res
Direction Storey Rd to Ferry Road to Chaisson Road
Rooms
Family Room Flooring - Hardwood, Deck - Exterior, Open Floorplan
Basement Full, Finished, Interior Entry, Bulkhead, Concrete
Primary Bedroom Level Second
Dining Room Flooring - Hardwood, Open Floorplan
Kitchen Closet/Cabinets - Custom Built, Flooring - Hardwood, Dining Area, Countertops - Stone/Granite/Solid, Kitchen Island, Breakfast Bar / Nook, Cabinets - Upgraded, Deck - Exterior, Exterior Access, Open Floorplan, Recessed Lighting, Remodeled, Stainless Steel Appliances, Wine Chiller
Interior
Interior Features Cathedral Ceiling(s), Closet/Cabinets - Custom Built, Recessed Lighting, High Speed Internet Hookup, Game Room, Home Office, Mud Room, Exercise Room, Bonus Room
Heating Forced Air, Natural Gas, Electric
Cooling Central Air
Flooring Wood, Tile, Vinyl, Carpet, Flooring - Wall to Wall Carpet, Flooring - Stone/Ceramic Tile
Fireplaces Number 1
Fireplaces Type Living Room
Appliance Range, Dishwasher, Disposal, Microwave, Refrigerator, Washer, Dryer, Wine Refrigerator, Range Hood, Gas Water Heater, Tank Water Heater, Utility Connections for Gas Range
Laundry Ceiling Fan(s), Flooring - Vinyl, Main Level, Electric Dryer Hookup, Washer Hookup, First Floor
Exterior
Exterior Feature Balcony - Exterior, Balcony, Sprinkler System, Decorative Lighting
Garage Spaces 2.0
Community Features Public Transportation, Shopping, Park, Walk/Jog Trails, Medical Facility, Laundromat, Bike Path, Conservation Area, Highway Access, House of Worship, Marina, Public School, T-Station
Utilities Available for Gas Range
Waterfront false
Roof Type Shingle
Total Parking Spaces 6
Garage Yes
Building
Lot Description Cul-De-Sac
Foundation Concrete Perimeter
Sewer Public Sewer
Water Public
Schools
Elementary Schools Bresnehan/Molin
Middle Schools Nock
High Schools Newburyport
Others
Acceptable Financing Contract
Listing Terms Contract
Read Less
Want to know what your home might be worth? Contact us for a FREE valuation!

Our team is ready to help you sell your home for the highest possible price ASAP
Bought with Joe Ravida • Compass






