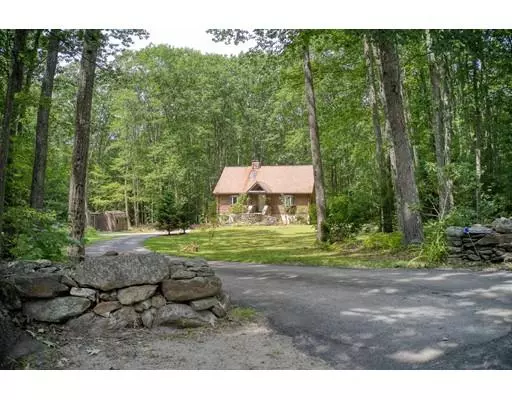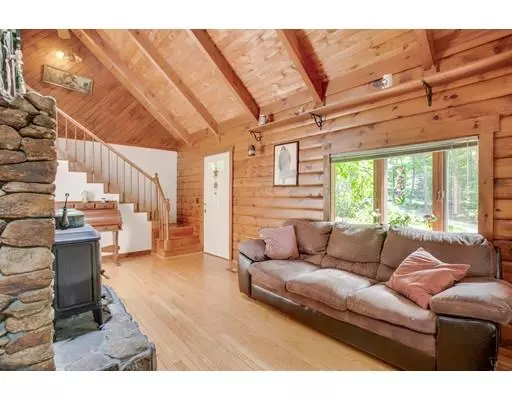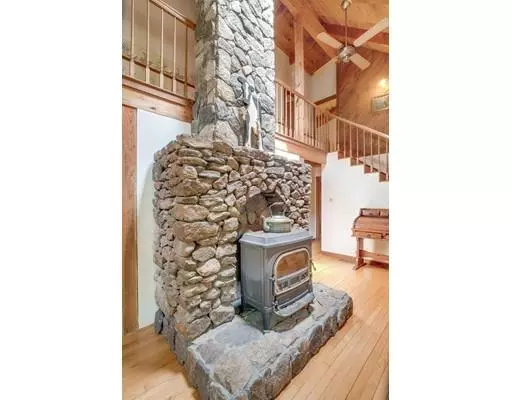$255,900
$259,900
1.5%For more information regarding the value of a property, please contact us for a free consultation.
31 Baldwinville Road Winchendon, MA 01475
3 Beds
1.5 Baths
1,596 SqFt
Key Details
Sold Price $255,900
Property Type Single Family Home
Sub Type Single Family Residence
Listing Status Sold
Purchase Type For Sale
Square Footage 1,596 sqft
Price per Sqft $160
MLS Listing ID 72553339
Sold Date 01/10/20
Style Log
Bedrooms 3
Full Baths 1
Half Baths 1
Year Built 1987
Annual Tax Amount $3,902
Tax Year 2019
Lot Size 4.000 Acres
Acres 4.0
Property Description
You know you've always wanted one...Now's your chance! This cheery log home on 4 acres with almost 1600 sf has everything you need to start living the dream. Living room with floor to ceiling stonework & woodstove, hardwood floors, eat in kitchen with a deck to the great outdoors and first floor bedroom and bath for starters. Upstairs 2 more spacious BRs and 3/4 BA with laundry. Basement is partially finished with hot tub in a wood paneled room and walkout to 2 car garage. The 4 lush acres boast stone walls and stone staircase, sheds for storage and mature landscaping. Just off Winchendon's historic Old Centre, this home is only 3+ miles from Lake Dennison State Park and 2+ miles from downtown Winchendon with its library, community center with indoor pool, field house and outdoor track, North Central Pathway access points, shops and eateries. Area amenities include mountains, colleges, hospitals and a commuter rail stop. Dreams do come true... Start living the good life now!!
Location
State MA
County Worcester
Zoning R2
Direction High Street to Baldwinville Road
Rooms
Basement Full, Partially Finished, Walk-Out Access, Interior Entry, Garage Access, Concrete
Primary Bedroom Level Main
Kitchen Flooring - Vinyl, Dining Area, Deck - Exterior, Gas Stove, Lighting - Overhead
Interior
Interior Features Sauna/Steam/Hot Tub
Heating Central, Forced Air, Oil, Wood
Cooling Other
Flooring Tile, Vinyl, Hardwood
Fireplaces Type Living Room
Appliance Range, Dishwasher, Refrigerator, Washer, Dryer, Gas Water Heater, Utility Connections for Gas Range, Utility Connections for Gas Oven, Utility Connections for Electric Dryer
Exterior
Exterior Feature Storage, Garden, Horses Permitted, Stone Wall
Garage Spaces 2.0
Community Features Shopping, Pool, Tennis Court(s), Park, Walk/Jog Trails, Stable(s), Golf, Medical Facility, Laundromat, Bike Path, Conservation Area, House of Worship, Private School, Public School, T-Station, University, Other
Utilities Available for Gas Range, for Gas Oven, for Electric Dryer
Waterfront Description Beach Front, Lake/Pond, Beach Ownership(Public)
Roof Type Shingle
Total Parking Spaces 2
Garage Yes
Building
Foundation Concrete Perimeter
Sewer Private Sewer
Water Private
Read Less
Want to know what your home might be worth? Contact us for a FREE valuation!

Our team is ready to help you sell your home for the highest possible price ASAP
Bought with David LaPointe • LaPointe Family Realty






