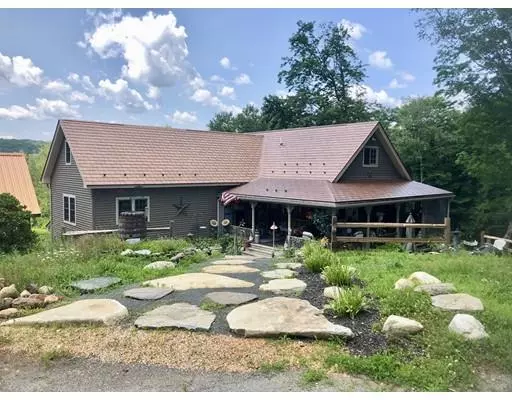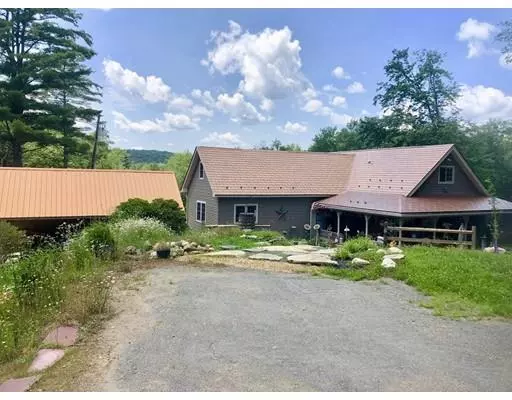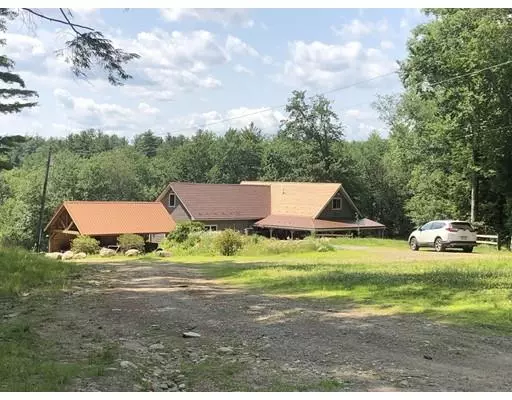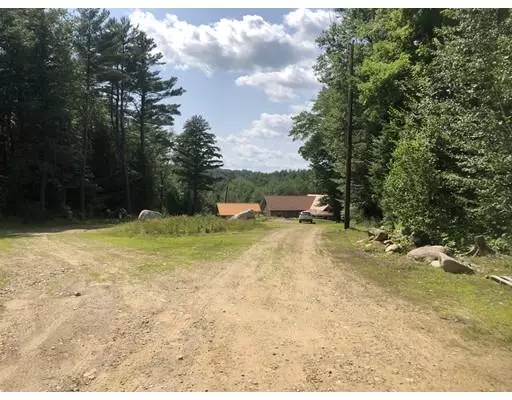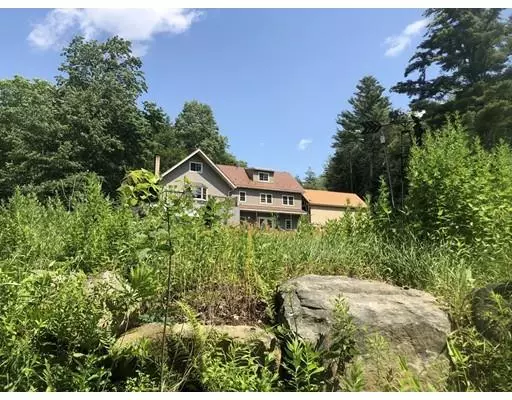$258,000
$275,000
6.2%For more information regarding the value of a property, please contact us for a free consultation.
14 Sundown Dr Goshen, MA 01096
3 Beds
1.5 Baths
2,500 SqFt
Key Details
Sold Price $258,000
Property Type Single Family Home
Sub Type Single Family Residence
Listing Status Sold
Purchase Type For Sale
Square Footage 2,500 sqft
Price per Sqft $103
MLS Listing ID 72535115
Sold Date 02/07/20
Style Other (See Remarks)
Bedrooms 3
Full Baths 1
Half Baths 1
HOA Y/N false
Year Built 1977
Annual Tax Amount $4,659
Tax Year 2019
Lot Size 8.060 Acres
Acres 8.06
Property Description
.Opportunity Knocks for those who aren't afraid of some work. Sitting on 8 private acres, this property has a lot to offer the buyer who is willing to finish the projects that were not completed.The owner added an addition to the existing structure and began a renovation 2007.Unfortunately the renovation was stalled when the husband passed away, leaving the house incomplete.The second floor is unfinished with only some hung sheet rock and a rough plumbed bath. The main floor has the kitchen, laundry room, living room with wood stove and exterior access to a deck that needs to be completed. The addition features radiant heat (Viessmann),a first floor master bedroom, full bath and Marvin windows.There is a beautiful car port. Only the addition currently has central (radiant) heating. The rest of house is currently heated by two wood stoves. Rinnai on demand hot water.There's frontage along far end of Damon Pond, not seen from the house and no easy acces
Location
State MA
County Hampshire
Zoning Res/agr
Direction Private drive off of West St.--near Chesterfield Goshen line
Rooms
Basement Full, Walk-Out Access, Interior Entry, Dirt Floor, Concrete, Unfinished
Primary Bedroom Level Main
Kitchen Kitchen Island, Exterior Access
Interior
Heating Radiant, Wood
Cooling None
Flooring Wood
Appliance Range, Tank Water Heaterless, Utility Connections for Electric Range, Utility Connections for Electric Oven, Utility Connections for Electric Dryer
Laundry Main Level, Electric Dryer Hookup, Washer Hookup, First Floor
Exterior
Garage Spaces 1.0
Community Features Public School
Utilities Available for Electric Range, for Electric Oven, for Electric Dryer, Washer Hookup
Waterfront Description Waterfront, Pond, Frontage
Roof Type Metal
Total Parking Spaces 12
Garage Yes
Building
Lot Description Wooded, Easements, Gentle Sloping, Level, Sloped
Foundation Concrete Perimeter
Sewer Inspection Required for Sale, Private Sewer
Water Private
Others
Senior Community false
Read Less
Want to know what your home might be worth? Contact us for a FREE valuation!

Our team is ready to help you sell your home for the highest possible price ASAP
Bought with Nicole Miller • eXp Realty


