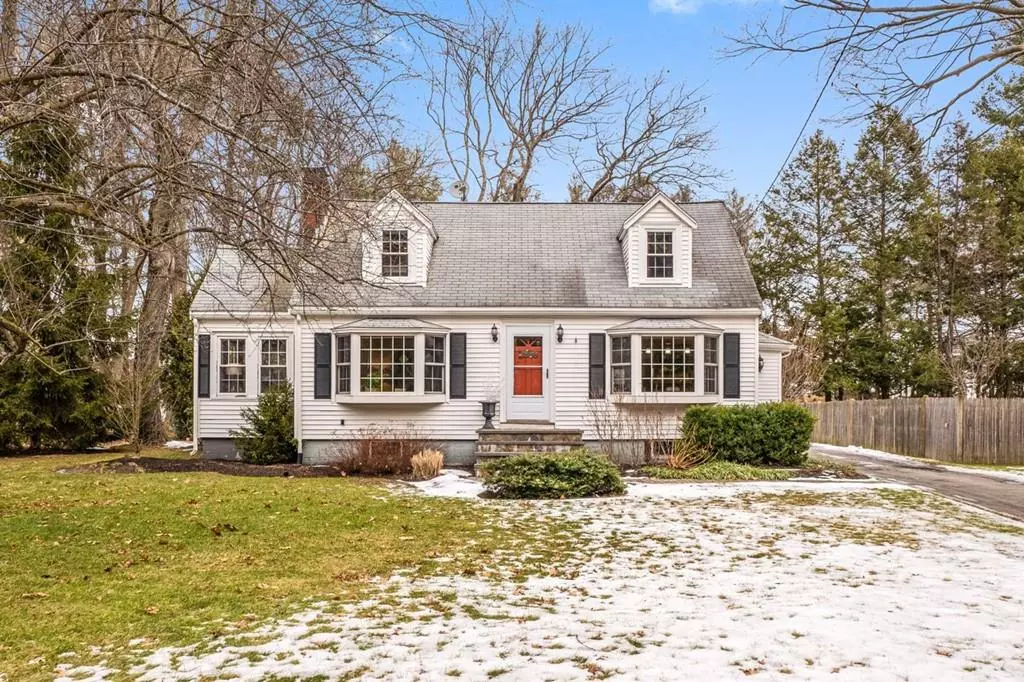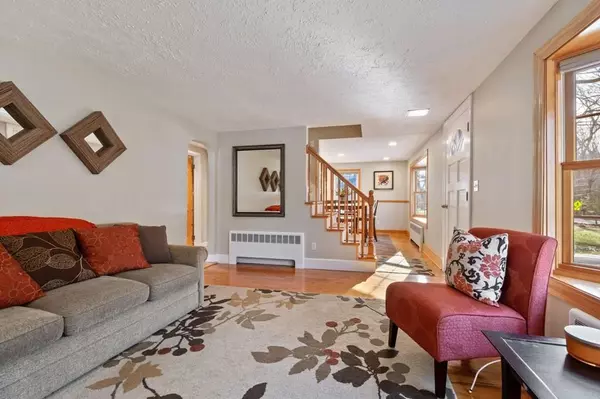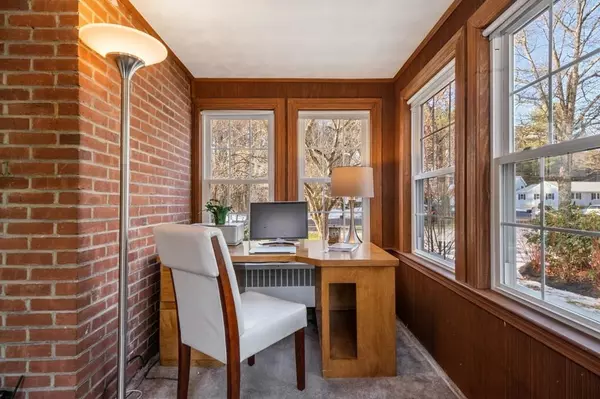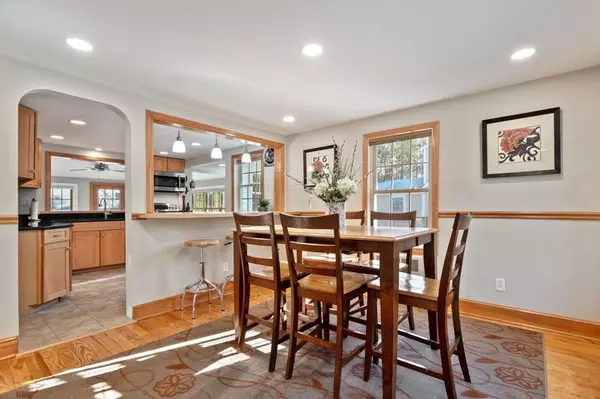$705,000
$689,000
2.3%For more information regarding the value of a property, please contact us for a free consultation.
198 South Rd Bedford, MA 01730
3 Beds
2 Baths
1,734 SqFt
Key Details
Sold Price $705,000
Property Type Single Family Home
Sub Type Single Family Residence
Listing Status Sold
Purchase Type For Sale
Square Footage 1,734 sqft
Price per Sqft $406
MLS Listing ID 72607650
Sold Date 02/27/20
Style Cape
Bedrooms 3
Full Baths 2
Year Built 1954
Annual Tax Amount $7,062
Tax Year 2019
Lot Size 0.410 Acres
Acres 0.41
Property Description
Renovated, sun filled kitchen with quartz counters, stainless appliances and peninsula seating 3, features open concept to family room, dining room. Family room boasts wall of windows and French doors to private fenced backyard. Office with 3 walls of windows and brick accent wall. Roomy first floor bedroom and updated full tiled bath complete this level. Two large bedrooms upstairs frame the second full bath. Unfinished lower level offers the potential for an additional 400+ sq. ft. A 300 sq. ft Workshop and 2 stall garage with plenty of storage for bikes/equipment and a roomy loft above. A landscaper’s home, the yard is brimming with flowering perennials and trees. Backyard gate to Minuteman bike path! Easy access to Bedford shops and restaurants, Hartwell Town Forest land and trails. Short walk to Bedford High and Middle Schools. Newer windows throughout. Enjoy Bedford’s top schools!
Location
State MA
County Middlesex
Zoning C
Direction Great Road / Rt 4 to Loomis. Left on South Road. 198 South is on your left.
Rooms
Family Room Ceiling Fan(s), Flooring - Hardwood, French Doors, Exterior Access, Recessed Lighting
Basement Full
Primary Bedroom Level Second
Dining Room Flooring - Hardwood, Window(s) - Bay/Bow/Box, Chair Rail, Recessed Lighting
Kitchen Flooring - Stone/Ceramic Tile, Countertops - Stone/Granite/Solid, Recessed Lighting, Stainless Steel Appliances, Peninsula
Interior
Interior Features Office
Heating Baseboard, Oil
Cooling Window Unit(s)
Flooring Tile, Carpet, Bamboo, Hardwood, Flooring - Wall to Wall Carpet
Fireplaces Number 1
Fireplaces Type Living Room
Appliance Range, Dishwasher, Disposal, Microwave, Refrigerator, Oil Water Heater, Plumbed For Ice Maker, Utility Connections for Electric Oven, Utility Connections for Electric Dryer
Laundry Electric Dryer Hookup, Washer Hookup, In Basement
Exterior
Exterior Feature Rain Gutters, Professional Landscaping, Garden
Garage Spaces 2.0
Fence Fenced/Enclosed, Fenced
Community Features Public Transportation, Shopping, Park, Walk/Jog Trails, Bike Path, Conservation Area, Public School
Utilities Available for Electric Oven, for Electric Dryer, Washer Hookup, Icemaker Connection
Waterfront false
Roof Type Shingle
Total Parking Spaces 8
Garage Yes
Building
Foundation Concrete Perimeter
Sewer Public Sewer
Water Public
Schools
Elementary Schools Davis / Lane
Middle Schools Jgms
High Schools Bhs
Read Less
Want to know what your home might be worth? Contact us for a FREE valuation!

Our team is ready to help you sell your home for the highest possible price ASAP
Bought with Katherine Waters Clark • Compass






