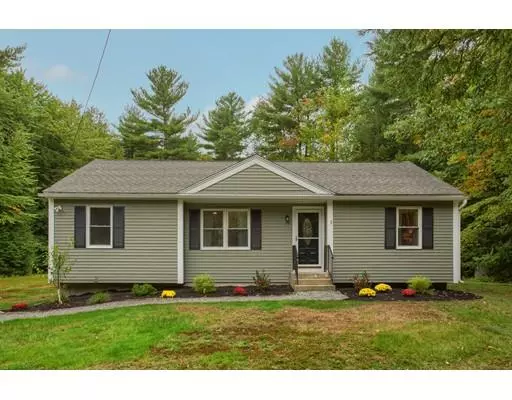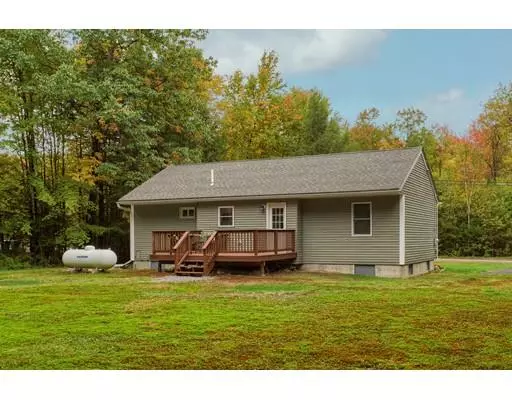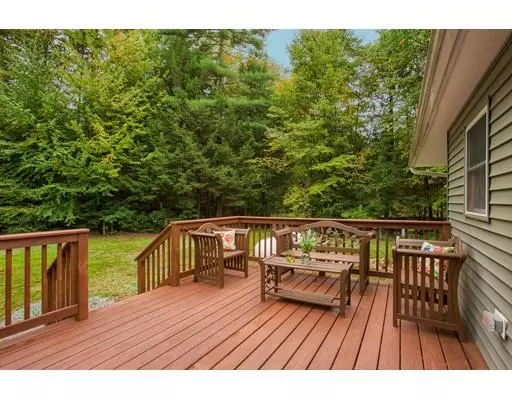$201,000
$209,800
4.2%For more information regarding the value of a property, please contact us for a free consultation.
76 Krantz Winchendon, MA 01475
3 Beds
1 Bath
1,056 SqFt
Key Details
Sold Price $201,000
Property Type Single Family Home
Sub Type Single Family Residence
Listing Status Sold
Purchase Type For Sale
Square Footage 1,056 sqft
Price per Sqft $190
Subdivision Sandy Heights
MLS Listing ID 72408746
Sold Date 02/28/19
Style Ranch
Bedrooms 3
Full Baths 1
Year Built 1990
Annual Tax Amount $2,323
Tax Year 2018
Lot Size 0.720 Acres
Acres 0.72
Property Description
Seller to contribute $5,000 towards buyers closing costs with strong offer. This bright open concept home has been lovingly updated with hardwood floors, brand new kitchen self closing cabinets, granite counter tops and stainless steel appliances. The ranch style is wonderful for anyone looking for one level living, it has three bedrooms and one bath. The bathroom has been updated with tile flooring, new vanity and fixtures. The master bedroom has a large walk in closet, brand new carpeting, and is separate from the other two bedrooms. If outdoor entertaining space is what you desire, the spacious back deck and large level flat yard is sure to delight. The unfinished basement is over 900 sq ft and would make an amazing family room or game room. This home comes with a brand new high efficiency gas fired furnace. Located on a quiet back road. All you need to do is move in. Will pass VA, FHA, USDA and CONV financing!!!
Location
State MA
County Worcester
Zoning R3
Direction Rt 202 S take Rt onto Main St, 1st left onto Chase Ln, 1st Rt onto Krantz. Home is .23 miles on Left
Rooms
Basement Full, Unfinished
Primary Bedroom Level First
Kitchen Flooring - Hardwood, Countertops - Stone/Granite/Solid, Cabinets - Upgraded, Recessed Lighting, Remodeled, Stainless Steel Appliances
Interior
Interior Features Finish - Sheetrock
Heating Baseboard, Propane, ENERGY STAR Qualified Equipment
Cooling Window Unit(s)
Flooring Wood, Tile, Carpet
Appliance Range, Dishwasher, Microwave, Refrigerator, ENERGY STAR Qualified Refrigerator, ENERGY STAR Qualified Dishwasher, Range - ENERGY STAR, Tank Water Heaterless, Utility Connections for Electric Range, Utility Connections for Electric Oven, Utility Connections for Electric Dryer
Laundry In Basement, Washer Hookup
Exterior
Exterior Feature Rain Gutters
Community Features Public Transportation, Shopping, Tennis Court(s), Park, Walk/Jog Trails, Golf, Medical Facility, Laundromat, Bike Path, Conservation Area, House of Worship, Private School, Public School
Utilities Available for Electric Range, for Electric Oven, for Electric Dryer, Washer Hookup
Waterfront Description Beach Front, Lake/Pond, 3/10 to 1/2 Mile To Beach, Beach Ownership(Public)
Roof Type Shingle
Total Parking Spaces 6
Garage No
Building
Lot Description Cleared, Level
Foundation Concrete Perimeter
Sewer Private Sewer
Water Public
Others
Acceptable Financing Contract
Listing Terms Contract
Read Less
Want to know what your home might be worth? Contact us for a FREE valuation!

Our team is ready to help you sell your home for the highest possible price ASAP
Bought with Mary Condon • Foster-Healey Real Estate






