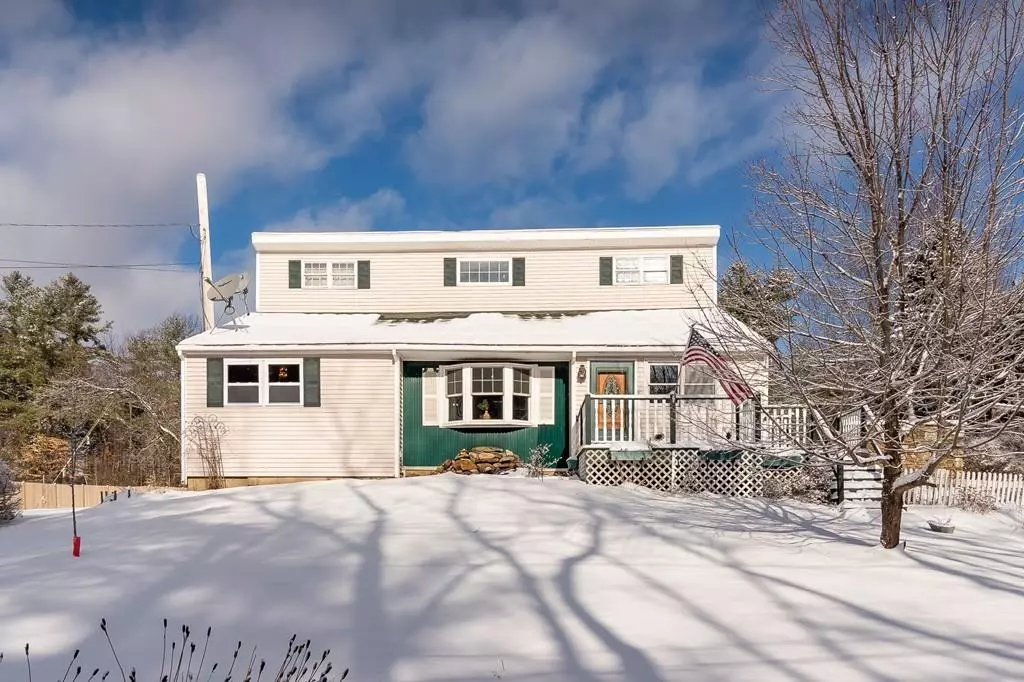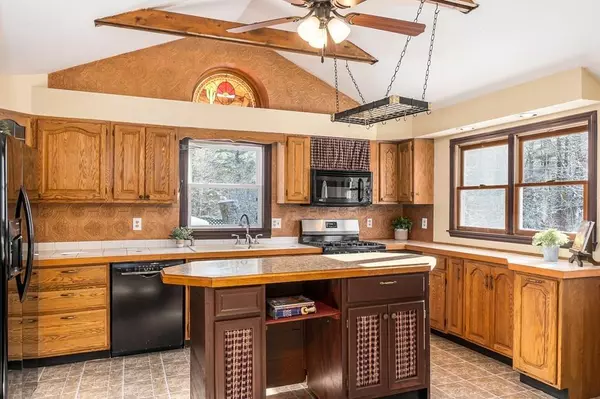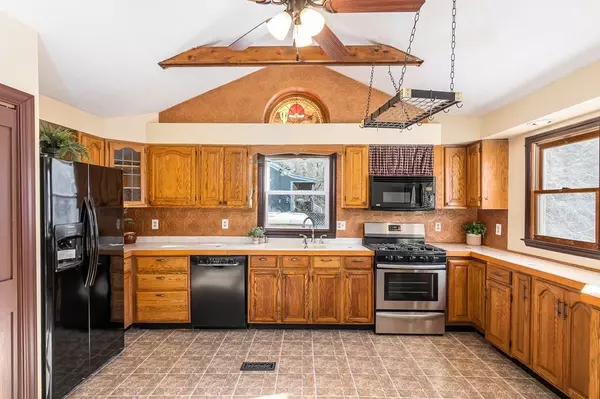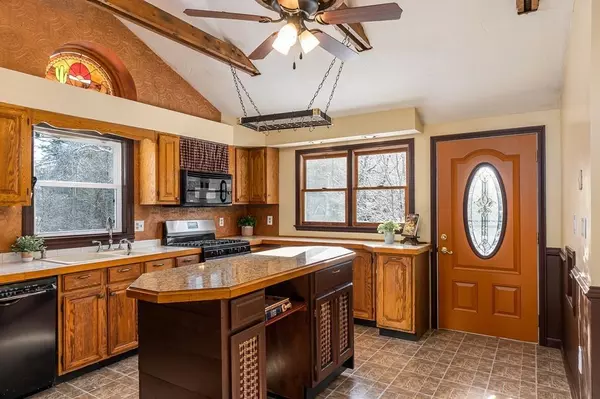$255,100
$259,900
1.8%For more information regarding the value of a property, please contact us for a free consultation.
42 Happy Hollow Rd Winchendon, MA 01475
3 Beds
2.5 Baths
2,172 SqFt
Key Details
Sold Price $255,100
Property Type Single Family Home
Sub Type Single Family Residence
Listing Status Sold
Purchase Type For Sale
Square Footage 2,172 sqft
Price per Sqft $117
MLS Listing ID 72602832
Sold Date 02/20/20
Style Other (See Remarks)
Bedrooms 3
Full Baths 2
Half Baths 1
HOA Y/N false
Year Built 1989
Tax Year 2019
Lot Size 1.000 Acres
Acres 1.0
Property Description
If a mini farm is what your looking for look no further! This property has so much to offer. The home boasts 3 bdrm, 3 baths, a large open concept kitchen, a dining area, and a front to back living room. The living room has a wonderful country feel with its wide pine flooring, picture window, fireplace, and pellet stove which one might enjoy on these cold winter nights. The master bedroom is like owning your own spa year-round with its walk-up jacuzzi tub, personal shower, and 1/2 bath. The cathedral beamed country kitchen is fully equipped with ample cabinets and counter space. Two large bedrooms with cathedral ceilings adorn the upstairs along with a full bath. Outdoors one might enjoy spending an evening on the patio cooking in the outdoor oven, or sitting under the pergola and enjoying the coy pond, gardening or tinkering in the tool shed. The large barn offers 3 garage bays, a work area and room above to create additional fun space. Plenty of storage. All this on 1 acre!
Location
State MA
County Worcester
Zoning R80
Direction DO NOT USE GPS Happy Hollow is directly off of Otter River Rd.
Rooms
Basement Full, Walk-Out Access, Interior Entry, Dirt Floor, Concrete, Unfinished
Primary Bedroom Level First
Dining Room Cathedral Ceiling(s), Beamed Ceilings, Flooring - Vinyl, Window(s) - Bay/Bow/Box, Chair Rail, Wainscoting, Lighting - Pendant, Lighting - Overhead
Kitchen Cathedral Ceiling(s), Beamed Ceilings, Closet, Flooring - Vinyl, Kitchen Island, Chair Rail, Country Kitchen, Deck - Exterior, Exterior Access, Open Floorplan, Gas Stove, Lighting - Overhead
Interior
Heating Forced Air, Propane, Pellet Stove
Cooling Window Unit(s)
Flooring Wood, Vinyl
Fireplaces Number 1
Fireplaces Type Living Room
Appliance Range, Dishwasher, Microwave, Refrigerator, Electric Water Heater, Utility Connections for Gas Range
Laundry First Floor
Exterior
Exterior Feature Storage, Fruit Trees, Garden
Garage Spaces 3.0
Community Features Shopping, Pool, Tennis Court(s), Park, Walk/Jog Trails, Medical Facility, Laundromat, Bike Path, Conservation Area, House of Worship, Private School, Public School
Utilities Available for Gas Range
Waterfront Description Beach Front, Lake/Pond, Unknown To Beach, Beach Ownership(Other (See Remarks))
Roof Type Shingle
Total Parking Spaces 10
Garage Yes
Building
Lot Description Cleared, Gentle Sloping, Level
Foundation Block
Sewer Private Sewer
Water Private
Schools
Elementary Schools Toy Town
Middle Schools Murdock Middle
High Schools Murdock High
Others
Acceptable Financing Contract
Listing Terms Contract
Read Less
Want to know what your home might be worth? Contact us for a FREE valuation!

Our team is ready to help you sell your home for the highest possible price ASAP
Bought with Benjamin Hause • Keller Williams Realty North Central






