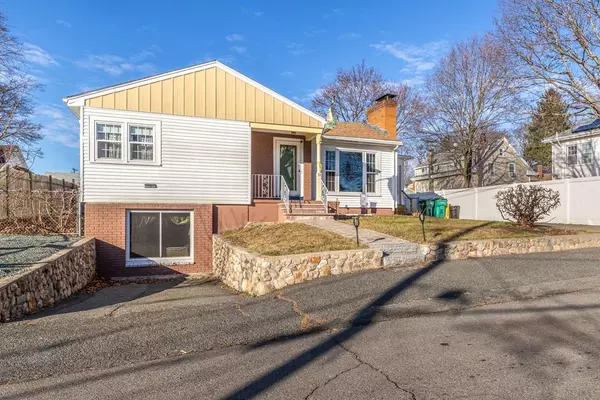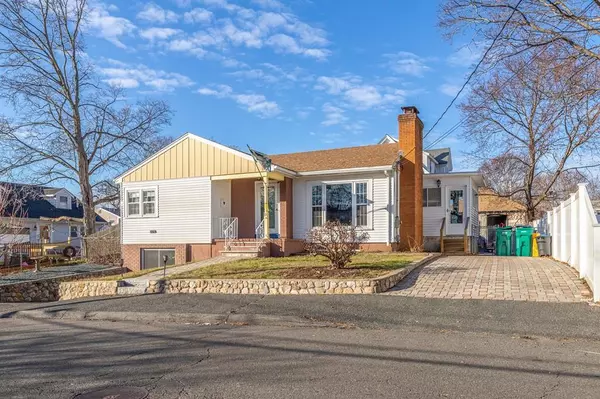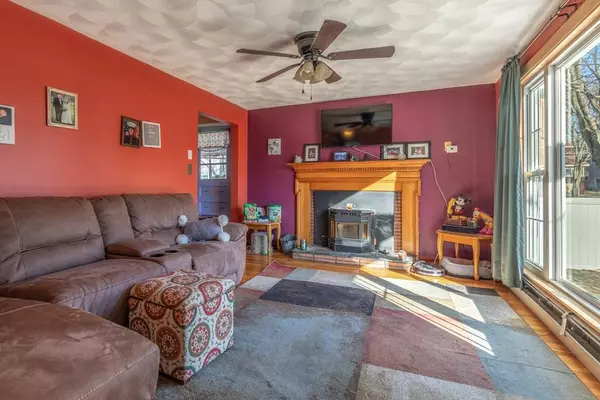$387,500
$374,900
3.4%For more information regarding the value of a property, please contact us for a free consultation.
11 Lynnmere Ave Lynn, MA 01904
2 Beds
2 Baths
1,208 SqFt
Key Details
Sold Price $387,500
Property Type Single Family Home
Sub Type Single Family Residence
Listing Status Sold
Purchase Type For Sale
Square Footage 1,208 sqft
Price per Sqft $320
Subdivision Fay Estates
MLS Listing ID 72604690
Sold Date 03/05/20
Style Ranch
Bedrooms 2
Full Baths 2
HOA Y/N false
Year Built 1960
Annual Tax Amount $4,975
Tax Year 2019
Lot Size 6,098 Sqft
Acres 0.14
Property Description
Desirable "Fay Estates" Location. This quaint and colorful two bedroom, two bathroom, ranch style home offers so much, both inside and out, all within the sought after Fay Estates area of Lynn. Two spacious hardwood floored bedrooms, cozy living room with grand window and pellet stove, granite countered kitchen, whimsical dining room, and convenient office or craft room (with exterior access) all on the first floor main level. Lower level includes carpeted expansive family room or play room (currently used as the media room), bar area, additional bathroom, laundry and abundant storage space. Sizable deck, in ground pool, multiple exterior storage options, two driveways for ample parking all enhance the premises. Convenient to Salem and Peabody local amenities as well as natural spaces, parks, ponds. Allow your creativity to make it your own. Showings to start at weekend Open House.
Location
State MA
County Essex
Zoning R1
Direction Western Ave to Fay's Ave to Lynnmere Ave
Rooms
Family Room Ceiling Fan(s), Flooring - Wall to Wall Carpet, Recessed Lighting
Basement Full, Finished, Interior Entry
Primary Bedroom Level First
Dining Room Flooring - Hardwood
Kitchen Ceiling Fan(s), Flooring - Stone/Ceramic Tile, Countertops - Upgraded
Interior
Interior Features Home Office
Heating Baseboard, Electric Baseboard, Oil, Pellet Stove
Cooling None
Flooring Tile, Carpet, Hardwood, Flooring - Stone/Ceramic Tile
Fireplaces Number 1
Fireplaces Type Living Room
Appliance Range, Refrigerator, Washer, Dryer, Oil Water Heater, Tank Water Heaterless, Utility Connections for Electric Range, Utility Connections for Electric Oven, Utility Connections for Electric Dryer
Laundry In Basement
Exterior
Pool In Ground
Community Features Public Transportation, Shopping, Park, Walk/Jog Trails, Golf, Medical Facility, Laundromat, Bike Path, Conservation Area, House of Worship, Private School, Public School
Utilities Available for Electric Range, for Electric Oven, for Electric Dryer
Waterfront false
Roof Type Shingle
Total Parking Spaces 2
Garage No
Private Pool true
Building
Foundation Concrete Perimeter
Sewer Public Sewer
Water Public
Others
Senior Community false
Acceptable Financing Contract
Listing Terms Contract
Read Less
Want to know what your home might be worth? Contact us for a FREE valuation!

Our team is ready to help you sell your home for the highest possible price ASAP
Bought with Marc Roos • Marc Roos Realty






