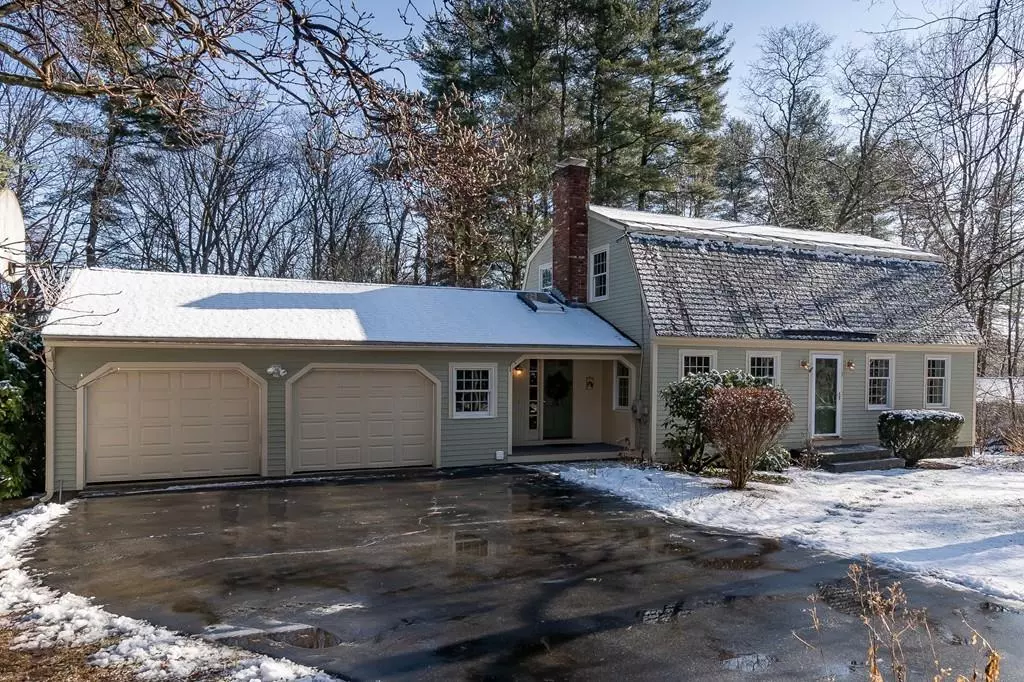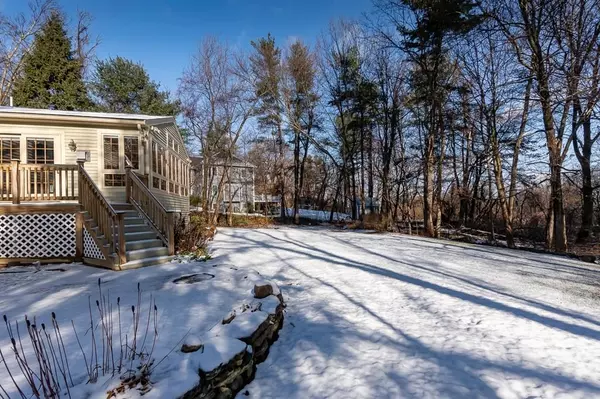$685,000
$675,000
1.5%For more information regarding the value of a property, please contact us for a free consultation.
1 Castle Rd Westford, MA 01886
4 Beds
2 Baths
2,712 SqFt
Key Details
Sold Price $685,000
Property Type Single Family Home
Sub Type Single Family Residence
Listing Status Sold
Purchase Type For Sale
Square Footage 2,712 sqft
Price per Sqft $252
Subdivision King Pines Neighborhood
MLS Listing ID 72610748
Sold Date 03/04/20
Style Gambrel /Dutch
Bedrooms 4
Full Baths 2
Year Built 1962
Annual Tax Amount $9,625
Tax Year 2020
Lot Size 0.700 Acres
Acres 0.7
Property Description
Well maintained and updated this 4 bedroom, plus main floor office, gambrel is tucked into a popular neighborhood just minutes to 495, sidewalks to Westford common and shopping. There are beautiful hardwood floors throughout the first and second floors. The main floor has a large family room with a wall of windows as well as a 3 season room and deck. The kitchen is spacious with a large dining space, plenty of room for entertaining. The bedrooms are all a good size and the master has a large closet. The main floor bath has been beautifully updated and is adjacent to the office/den. The recently finished basement is a great space for an extra living room, media space, or office, with large windows and a walk out to the spacious backyard. All this plus newer roof, windows, furnace and smart home technology (nest thermostats and wireless light controls) in a top ranked Westford school district according to Niche! Don’t miss your chance to get into a wonderful home in a great location!
Location
State MA
County Middlesex
Zoning RA
Direction Boston Road to Crown to Castle
Rooms
Family Room Beamed Ceilings, Closet/Cabinets - Custom Built, Flooring - Hardwood, Slider
Basement Full, Partially Finished, Walk-Out Access, Sump Pump
Primary Bedroom Level Second
Dining Room Flooring - Hardwood
Kitchen Beamed Ceilings, Flooring - Hardwood, Dining Area, Countertops - Stone/Granite/Solid, Peninsula, Lighting - Overhead
Interior
Interior Features Closet, Closet/Cabinets - Custom Built, Mud Room, Den, Sun Room, Bonus Room
Heating Forced Air, Heat Pump, Natural Gas
Cooling Central Air, Heat Pump
Flooring Tile, Carpet, Hardwood, Flooring - Hardwood, Flooring - Wall to Wall Carpet
Fireplaces Number 1
Fireplaces Type Kitchen
Appliance Range, Dishwasher, Microwave, Refrigerator, Gas Water Heater, Utility Connections for Gas Range, Utility Connections for Gas Dryer, Utility Connections for Electric Dryer
Laundry Washer Hookup
Exterior
Exterior Feature Rain Gutters
Garage Spaces 2.0
Community Features Shopping
Utilities Available for Gas Range, for Gas Dryer, for Electric Dryer, Washer Hookup
Waterfront false
Roof Type Shingle
Total Parking Spaces 4
Garage Yes
Building
Lot Description Corner Lot, Wooded
Foundation Concrete Perimeter
Sewer Private Sewer
Water Public
Schools
Elementary Schools Nab/Abbott
Middle Schools Stony Brook
High Schools Westford Acad
Read Less
Want to know what your home might be worth? Contact us for a FREE valuation!

Our team is ready to help you sell your home for the highest possible price ASAP
Bought with Katherine Waters Clark • Compass






