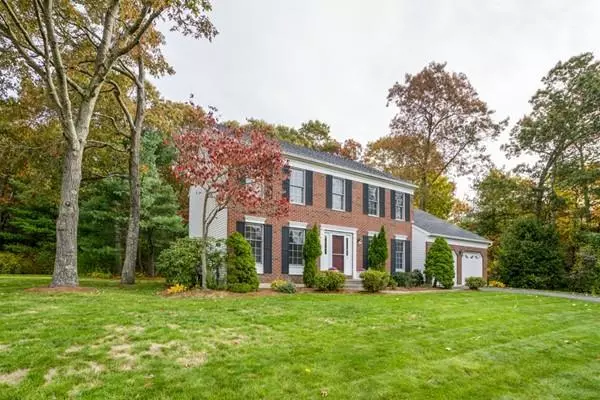$746,000
$779,000
4.2%For more information regarding the value of a property, please contact us for a free consultation.
30 Forge Rd Sharon, MA 02067
4 Beds
2.5 Baths
2,543 SqFt
Key Details
Sold Price $746,000
Property Type Single Family Home
Sub Type Single Family Residence
Listing Status Sold
Purchase Type For Sale
Square Footage 2,543 sqft
Price per Sqft $293
Subdivision Sharon Woods
MLS Listing ID 72608510
Sold Date 03/26/20
Style Colonial
Bedrooms 4
Full Baths 2
Half Baths 1
HOA Fees $122/mo
HOA Y/N true
Year Built 1993
Annual Tax Amount $13,284
Tax Year 2019
Lot Size 0.460 Acres
Acres 0.46
Property Description
SHARON WOODS-one of Sharon's most popular neighborhoods! This home won't disappoint w/its move-in ready condition. Awesome updates throughout: BRAND NEW ROOF, ENTIRE interior just painted (ceilings/walls/doors/molding), FURNACE & A/C COMPRESSOR (2011), WATER HEATER (2014) garage doors (~2yrs). Features include 2 story open foyer, private first floor office, front-to-back living and dining room w/crown molding and chair rail. Spacious kitchen w/SS appliances(~4yrs), granite countertops, & plenty of cabinetry! Off the kitchen dining area there is a wonderful screened porch, back deck & access to private backyard. Entertainment size family rm w/cathedral ceiling & brick fireplace. A separate laundry room and 1/2 bath complete this level. Upstairs includes 3 generously appointed bedrooms plus a super Master bdrm w/a fabulous walk-in closet & private sky lit bath w/Jacuzzi tub. Near walking trails, Blue Ribbon Heights Elem., Rt 95, Lake Massapoag, commuter rail. Move in, unpack and enjoy!
Location
State MA
County Norfolk
Zoning Residentl
Direction . Main - Gavins Pond Rd. - Grape Shot Rd. - Forge Rd.
Rooms
Family Room Cathedral Ceiling(s), Flooring - Wall to Wall Carpet
Basement Full, Bulkhead
Primary Bedroom Level Second
Dining Room Flooring - Wall to Wall Carpet, Crown Molding
Kitchen Flooring - Stone/Ceramic Tile, Countertops - Stone/Granite/Solid, Kitchen Island, Stainless Steel Appliances
Interior
Interior Features Office
Heating Forced Air, Natural Gas
Cooling Central Air
Flooring Tile, Carpet, Hardwood, Flooring - Wall to Wall Carpet
Fireplaces Number 1
Appliance Range, Dishwasher, Disposal, Microwave, Utility Connections for Gas Range
Laundry First Floor
Exterior
Exterior Feature Sprinkler System
Garage Spaces 2.0
Community Features Walk/Jog Trails, Conservation Area, Highway Access, House of Worship, Private School, Public School, T-Station, Sidewalks
Utilities Available for Gas Range
Waterfront false
Waterfront Description Beach Front, Lake/Pond, Beach Ownership(Public)
Roof Type Shingle
Total Parking Spaces 4
Garage Yes
Building
Lot Description Level
Foundation Concrete Perimeter
Sewer Public Sewer
Water Public
Schools
Elementary Schools Heights
Middle Schools Sharon Middle
High Schools Sharon High
Others
Senior Community false
Read Less
Want to know what your home might be worth? Contact us for a FREE valuation!

Our team is ready to help you sell your home for the highest possible price ASAP
Bought with Victoria Johnson • Redfin Corp.






