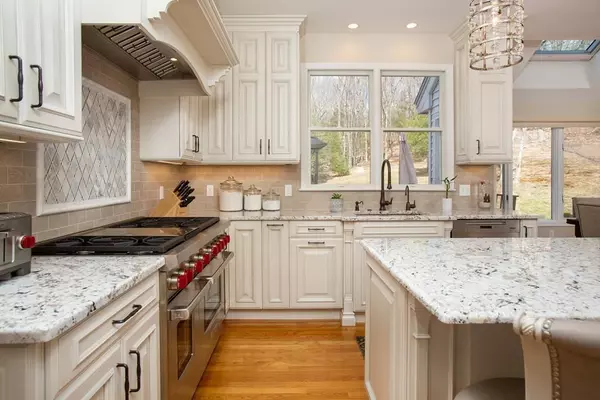$900,000
$835,000
7.8%For more information regarding the value of a property, please contact us for a free consultation.
52 Ridge Way North Andover, MA 01845
4 Beds
2.5 Baths
3,271 SqFt
Key Details
Sold Price $900,000
Property Type Single Family Home
Sub Type Single Family Residence
Listing Status Sold
Purchase Type For Sale
Square Footage 3,271 sqft
Price per Sqft $275
Subdivision North Andover Estates
MLS Listing ID 72629042
Sold Date 04/30/20
Style Colonial
Bedrooms 4
Full Baths 2
Half Baths 1
Year Built 1996
Annual Tax Amount $9,398
Tax Year 2020
Lot Size 0.500 Acres
Acres 0.5
Property Description
OPEN HOUSE CANCELED SUNDAY! The WOW factor is here! If you've wanted a newer custom home that is completely redone to mirror new construction, this is it. Located on one of the prime cul de sac lots within the North Andover Estates neighborhood, the current owners have touched every surface and system to create the best of today's popular looks with upgrades and updates. Check out the list of improvements to this young home. Enjoy the oversized back yard with the expanded deck for outdoor living or relax in the finished lower level that as an ambiance all it's own. If cooking is your passion, you'll be right at home in this completely new dream Kitchen. The open flow to the Family Room makes great entertaining spaces. The Master Bedroom Suite has a closet system to showcase your shoes and wardrobe, a spa bath and separate sitting area for some quiet time. The quality comes thru at every corner. The location offers the benefits of being close to the Old Center and the commuter routes.
Location
State MA
County Essex
Zoning R2
Direction Chestnut St to Rosemont Drive to Ridge Way
Rooms
Family Room Ceiling Fan(s), Vaulted Ceiling(s), Flooring - Stone/Ceramic Tile, Open Floorplan
Basement Full, Partially Finished, Interior Entry, Bulkhead, Sump Pump, Radon Remediation System
Primary Bedroom Level Second
Dining Room Flooring - Hardwood, Wainscoting, Crown Molding
Kitchen Skylight, Flooring - Hardwood, Pantry, Countertops - Stone/Granite/Solid, Kitchen Island, Exterior Access, Open Floorplan, Remodeled, Stainless Steel Appliances
Interior
Interior Features Closet/Cabinets - Custom Built, Home Office, Game Room, Great Room, Bonus Room
Heating Forced Air, Natural Gas
Cooling Central Air
Flooring Tile, Hardwood, Wood Laminate, Flooring - Hardwood, Flooring - Wood
Fireplaces Number 1
Fireplaces Type Family Room
Appliance Range, Dishwasher, Microwave, Refrigerator, ENERGY STAR Qualified Refrigerator, ENERGY STAR Qualified Dishwasher, Range Hood, Instant Hot Water, Tank Water Heaterless, Utility Connections for Gas Range
Laundry Flooring - Stone/Ceramic Tile, First Floor
Exterior
Exterior Feature Professional Landscaping, Sprinkler System
Garage Spaces 2.0
Community Features Public Transportation, Shopping, Park, Walk/Jog Trails, Stable(s), Golf, Medical Facility, Bike Path, Highway Access, House of Worship, Private School, Public School, T-Station, University
Utilities Available for Gas Range
Waterfront Description Beach Front, Lake/Pond, 1 to 2 Mile To Beach, Beach Ownership(Association)
Roof Type Shingle
Total Parking Spaces 6
Garage Yes
Building
Lot Description Cul-De-Sac, Wooded
Foundation Concrete Perimeter
Sewer Public Sewer
Water Public
Schools
Elementary Schools Sargent
Middle Schools North Andover
High Schools North Andover
Others
Senior Community false
Read Less
Want to know what your home might be worth? Contact us for a FREE valuation!

Our team is ready to help you sell your home for the highest possible price ASAP
Bought with Melissa Sheehan • Rise Realty






