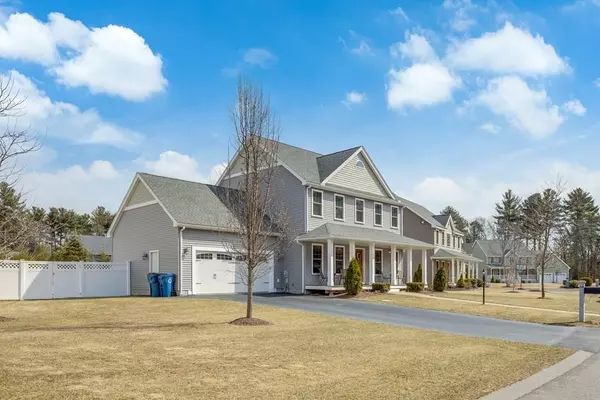$630,000
$599,900
5.0%For more information regarding the value of a property, please contact us for a free consultation.
60 Aprils Way Tewksbury, MA 01876
3 Beds
2.5 Baths
1,987 SqFt
Key Details
Sold Price $630,000
Property Type Single Family Home
Sub Type Single Family Residence
Listing Status Sold
Purchase Type For Sale
Square Footage 1,987 sqft
Price per Sqft $317
Subdivision Long Pond Village
MLS Listing ID 72631512
Sold Date 04/29/20
Style Colonial
Bedrooms 3
Full Baths 2
Half Baths 1
Year Built 2011
Annual Tax Amount $9,069
Tax Year 2020
Lot Size 0.400 Acres
Acres 0.4
Property Description
Welcome home to this 8 year young colonial in sought after Long Pond Village! First floor features 9 foot ceilings, open foyer, lots of windows and plenty of natural light. Kitchen, featuring breakfast bar, dining area, granite counter tops and exterior access is wide open to family room with gas fireplace and dining room perfect for family dinners. Bonus room could be a formal living room or a great office space. Large master suite includes a tray ceiling, ceiling fan, full bath, and walk in closet. 2 additional bedrooms with large closets and full bath with laundry hook ups complete the second level. Sit on the front farmers porch, walk down the cul de sac, or barbeque on the rear patio! Fenced yard, Irrigation system with well, Hardwood floors, Rinnai tankless hot water heater, natural gas, 2 car garage......and so much more. This home is just waiting for a new family to make ot theirs! Interior pictures will be posted by end of day.
Location
State MA
County Middlesex
Zoning Res
Direction Pond St to Aprils Way
Rooms
Family Room Flooring - Hardwood, Recessed Lighting
Basement Full, Interior Entry, Radon Remediation System, Concrete
Primary Bedroom Level Second
Dining Room Flooring - Hardwood
Kitchen Flooring - Hardwood, Window(s) - Picture, Dining Area, Pantry, Countertops - Stone/Granite/Solid, Breakfast Bar / Nook, Recessed Lighting
Interior
Heating Forced Air, Natural Gas
Cooling Central Air
Flooring Wood, Carpet
Fireplaces Number 1
Appliance Range, Dishwasher, Microwave, Refrigerator, Washer, Dryer, Tank Water Heaterless, Utility Connections for Gas Range, Utility Connections for Electric Dryer
Exterior
Exterior Feature Rain Gutters, Sprinkler System
Garage Spaces 2.0
Fence Fenced/Enclosed, Fenced
Community Features Shopping, Park, Walk/Jog Trails, Golf, Highway Access, Public School
Utilities Available for Gas Range, for Electric Dryer
Waterfront false
Roof Type Shingle
Total Parking Spaces 2
Garage Yes
Building
Lot Description Cul-De-Sac, Level
Foundation Concrete Perimeter
Sewer Public Sewer
Water Public
Schools
Elementary Schools Dewing/North
Middle Schools Ryan/Winn
High Schools Tmhs
Read Less
Want to know what your home might be worth? Contact us for a FREE valuation!

Our team is ready to help you sell your home for the highest possible price ASAP
Bought with Team Patti Brainard • Compass






