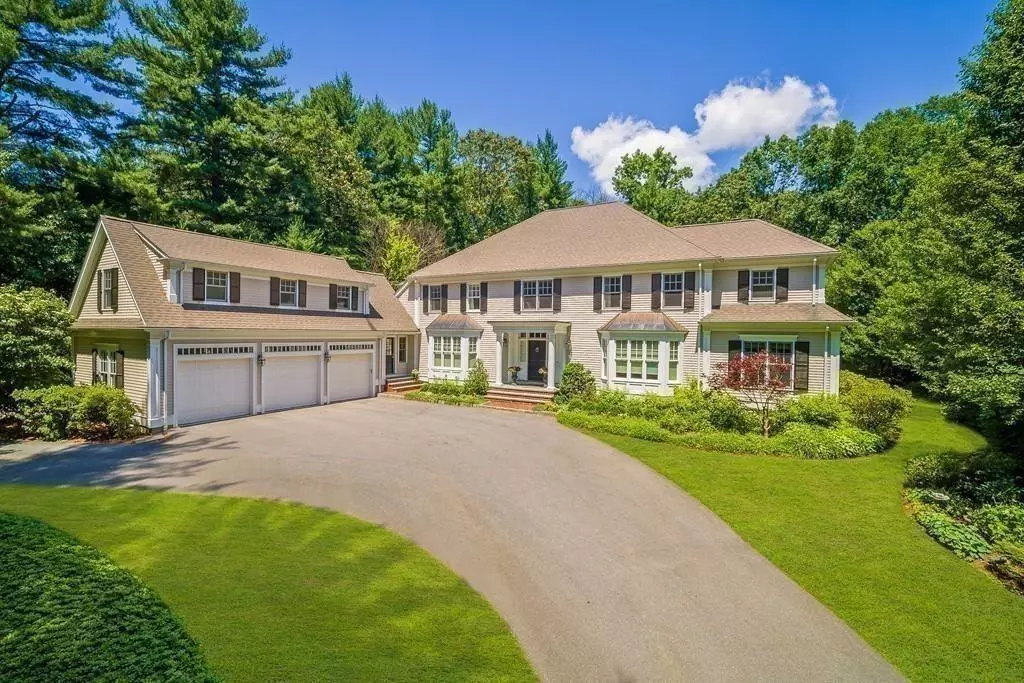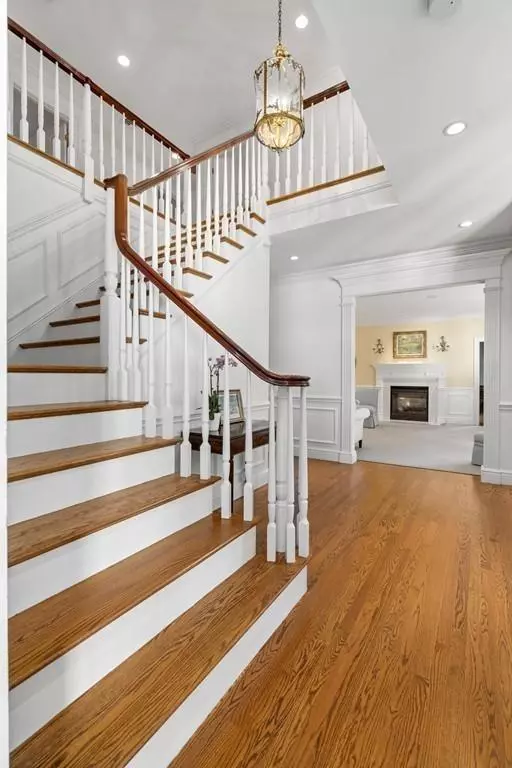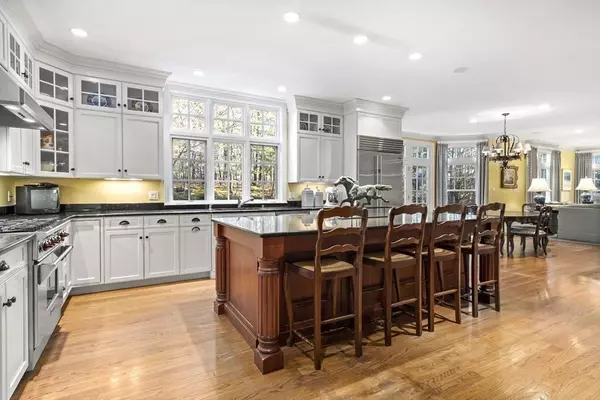$2,350,000
$2,695,000
12.8%For more information regarding the value of a property, please contact us for a free consultation.
40 Indian Hill Road Weston, MA 02493
6 Beds
5.5 Baths
7,131 SqFt
Key Details
Sold Price $2,350,000
Property Type Single Family Home
Sub Type Single Family Residence
Listing Status Sold
Purchase Type For Sale
Square Footage 7,131 sqft
Price per Sqft $329
Subdivision Kings Grant
MLS Listing ID 72611551
Sold Date 05/19/20
Style Colonial
Bedrooms 6
Full Baths 4
Half Baths 3
HOA Y/N false
Year Built 2002
Annual Tax Amount $29,347
Tax Year 2020
Lot Size 1.380 Acres
Acres 1.38
Property Description
This Magnificent Six Bedroom Estate Home is sited on an amazing 1.4 acre lot surrounded by lush landscaping in a private, tranquil setting.A Classic Beauty offering 7000sf of sun filled space, highlighted by an open floor plan with a gorgeous white kitchen, breakfast room and a stunning fireplaced family room all overlooking a stone terrace and a spectacular level back yard.Grand two story foyer leads to an elegant fireplaced living room and home office with custom built-ins. Entertain in the chic dining room with butler's pantry. Lower level has a spacious game room, a gym and media room. 6 oversized en suite bedrooms. Flawlessly built by renowned luxury builder offering exceptional quality. Walk to 80 acres of conservation land and the legendary Cat Rock Park trails in the ultra desirable Kings Grant neighborhood. Fast access to commuting routes, train and Weston's top notch public schools, near fabulous City Point shops, restaurants & walk to Boston Sports Club. An Oasis of Serenity
Location
State MA
County Middlesex
Zoning SFR
Direction Route 117 to Kings Grant to Indian Hill Road
Rooms
Family Room Closet/Cabinets - Custom Built, Flooring - Hardwood, Exterior Access, Open Floorplan
Basement Full, Finished, Interior Entry
Primary Bedroom Level Second
Dining Room Flooring - Hardwood, Window(s) - Bay/Bow/Box
Kitchen Closet/Cabinets - Custom Built, Flooring - Hardwood, Dining Area, Pantry, Countertops - Stone/Granite/Solid, French Doors, Kitchen Island, Exterior Access, Stainless Steel Appliances, Gas Stove
Interior
Interior Features Closet/Cabinets - Custom Built, Bathroom - Full, Home Office, Bedroom, Exercise Room, Game Room, Central Vacuum, Wet Bar
Heating Forced Air, Natural Gas, Fireplace(s)
Cooling Central Air
Flooring Carpet, Marble, Hardwood, Flooring - Hardwood
Fireplaces Number 3
Fireplaces Type Family Room, Living Room
Appliance Range, Oven, Dishwasher, Disposal, Microwave, Refrigerator, Freezer, Washer, Dryer, Gas Water Heater, Utility Connections for Gas Range
Laundry First Floor
Exterior
Exterior Feature Rain Gutters, Professional Landscaping, Sprinkler System, Decorative Lighting, Fruit Trees, Garden, Stone Wall
Garage Spaces 3.0
Community Features Public Transportation, Shopping, Pool, Tennis Court(s), Park, Walk/Jog Trails, Stable(s), Golf, Medical Facility, Bike Path, Conservation Area, Highway Access, House of Worship, Private School, Public School, T-Station
Utilities Available for Gas Range, Generator Connection
View Y/N Yes
View Scenic View(s)
Roof Type Shingle
Total Parking Spaces 9
Garage Yes
Building
Lot Description Corner Lot, Wooded
Foundation Concrete Perimeter, Irregular
Sewer Private Sewer
Water Public
Schools
Elementary Schools Weston
Middle Schools Weston Middle
High Schools Weston High
Others
Senior Community false
Acceptable Financing Contract
Listing Terms Contract
Read Less
Want to know what your home might be worth? Contact us for a FREE valuation!

Our team is ready to help you sell your home for the highest possible price ASAP
Bought with Joselin Malkhasian • Lamacchia Realty, Inc.






