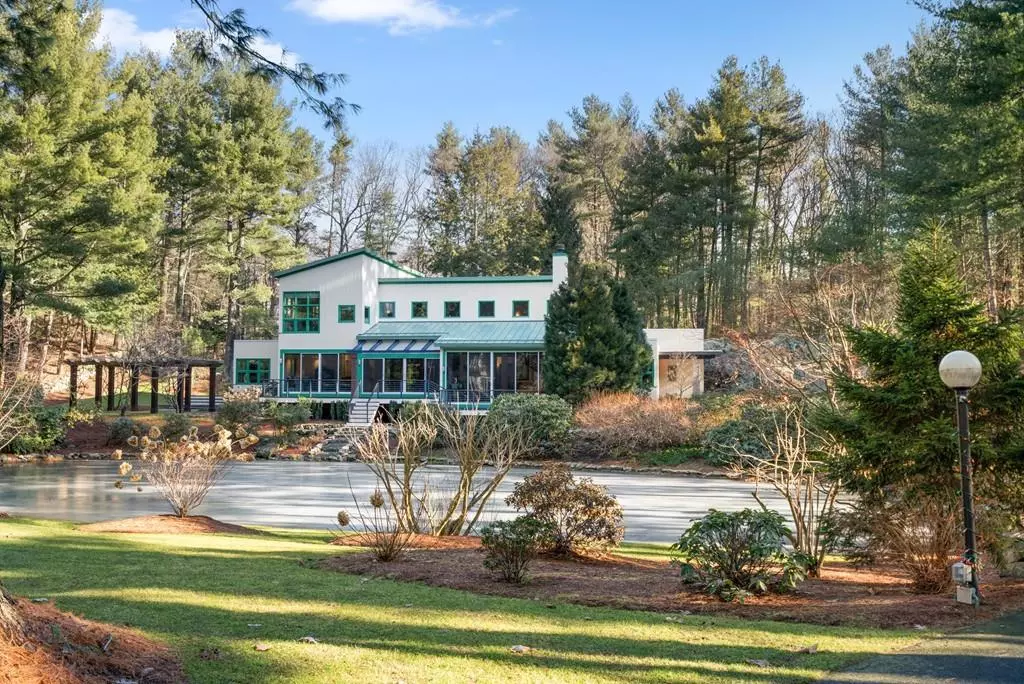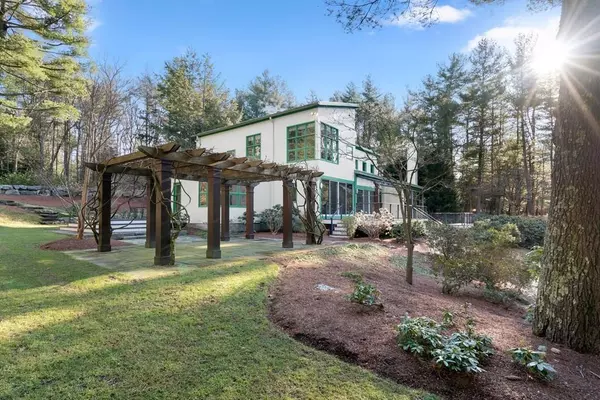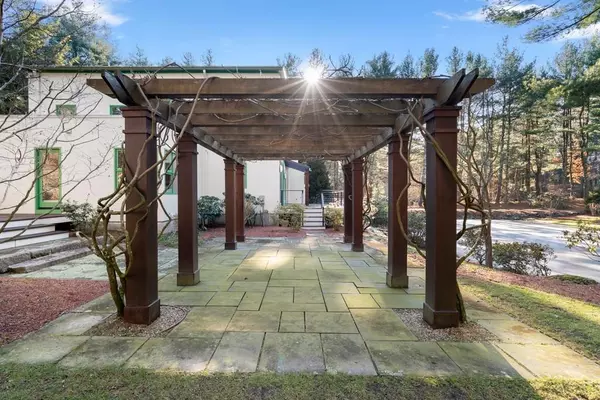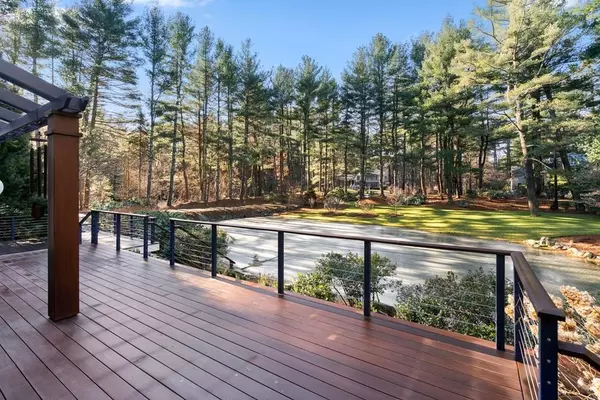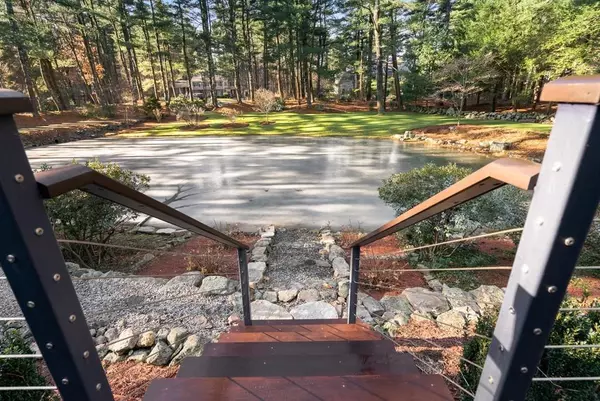$2,300,000
$2,795,000
17.7%For more information regarding the value of a property, please contact us for a free consultation.
20 Indian Hill Rd Weston, MA 02493
4 Beds
4.5 Baths
4,750 SqFt
Key Details
Sold Price $2,300,000
Property Type Single Family Home
Sub Type Single Family Residence
Listing Status Sold
Purchase Type For Sale
Square Footage 4,750 sqft
Price per Sqft $484
Subdivision Kings Grant
MLS Listing ID 72622204
Sold Date 05/13/20
Style Contemporary
Bedrooms 4
Full Baths 4
Half Baths 1
Year Built 1964
Annual Tax Amount $19,697
Tax Year 2020
Lot Size 1.450 Acres
Acres 1.45
Property Description
Tucked away in the Kings Grant neighborhood sits this fabulous renovated four bedroom, four and one half bath custom contemporary overlooking its own natural pond. A true entertainers delight with its open, airy floor plan, soaring ceilings and multiple exterior decks. This home effortlessly showcases space and brings the outside in with floor to ceiling windows and doors. Once featured in Boston Design Guide, this Marcus Glysteen design combines sleek, clean lines and artistic lighting to achieve subtle sophistication. Incredible open kitchen design with dining area overlooking the pond. Large decks off most living areas. A unique landscape design compliments the properties natural features to highlight lush plantings, custom stonework and a wonderful garden pergola. Minutes from major highways and the train, it is a commuters dream. 80 acres of conservation trails and parks, including infamous Cat Rock Park, is just a short walk away. A must see!
Location
State MA
County Middlesex
Zoning SFR
Direction Route 117 to Kings Grant to Indian Hill Road
Rooms
Family Room Closet/Cabinets - Custom Built, Flooring - Hardwood, Deck - Exterior, Exterior Access, Open Floorplan, Remodeled, Slider
Basement Full, Bulkhead, Concrete
Primary Bedroom Level Second
Dining Room Closet/Cabinets - Custom Built, Flooring - Hardwood, Open Floorplan, Remodeled, Lighting - Overhead
Kitchen Closet/Cabinets - Custom Built, Flooring - Wood, Dining Area, Balcony - Exterior, Pantry, Countertops - Stone/Granite/Solid, Kitchen Island, Breakfast Bar / Nook, Deck - Exterior, Exterior Access, Open Floorplan, Remodeled, Slider, Stainless Steel Appliances, Gas Stove, Lighting - Pendant, Lighting - Overhead
Interior
Interior Features Closet/Cabinets - Custom Built, Dining Area, Kitchen Island, Open Floor Plan, Slider, Recessed Lighting, Bathroom - Full, Bathroom - Tiled With Tub & Shower, Countertops - Stone/Granite/Solid, Bathroom - Double Vanity/Sink, Closet, Library, Kitchen, Bonus Room, Bathroom, Mud Room, Wired for Sound
Heating Forced Air, Natural Gas
Cooling Central Air
Flooring Tile, Carpet, Concrete, Hardwood, Flooring - Wall to Wall Carpet, Flooring - Hardwood, Flooring - Stone/Ceramic Tile
Fireplaces Number 1
Fireplaces Type Family Room
Appliance Oven, Dishwasher, Disposal, Microwave, Countertop Range, Refrigerator, Freezer, Washer, Dryer, Range Hood, Gas Water Heater
Laundry Closet/Cabinets - Custom Built, Flooring - Hardwood, Countertops - Upgraded, Main Level, Electric Dryer Hookup, Gas Dryer Hookup, First Floor
Exterior
Exterior Feature Balcony - Exterior, Rain Gutters, Storage, Professional Landscaping, Sprinkler System, Decorative Lighting, Garden, Stone Wall
Garage Spaces 2.0
Community Features Public Transportation, Shopping, Pool, Tennis Court(s), Park, Walk/Jog Trails, Medical Facility, Bike Path, Conservation Area, Highway Access, House of Worship, Private School, Public School, T-Station
Waterfront Description Waterfront, Pond, Private
Roof Type Metal
Total Parking Spaces 5
Garage Yes
Building
Lot Description Wooded
Foundation Concrete Perimeter
Sewer Inspection Required for Sale, Private Sewer
Water Public, Private
Schools
Elementary Schools Weston
Middle Schools Weston Middle
High Schools Weston High
Others
Senior Community false
Acceptable Financing Contract
Listing Terms Contract
Read Less
Want to know what your home might be worth? Contact us for a FREE valuation!

Our team is ready to help you sell your home for the highest possible price ASAP
Bought with Michele Friedler Team • Hammond Residential Real Estate


