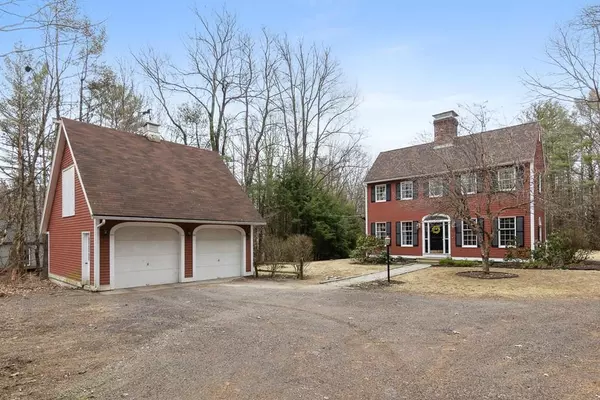$359,000
$359,000
For more information regarding the value of a property, please contact us for a free consultation.
431 Teel Road Winchendon, MA 01475
3 Beds
2.5 Baths
2,692 SqFt
Key Details
Sold Price $359,000
Property Type Single Family Home
Sub Type Single Family Residence
Listing Status Sold
Purchase Type For Sale
Square Footage 2,692 sqft
Price per Sqft $133
MLS Listing ID 72637916
Sold Date 05/15/20
Style Colonial, Gambrel /Dutch
Bedrooms 3
Full Baths 2
Half Baths 1
Year Built 1986
Annual Tax Amount $5,028
Tax Year 2020
Lot Size 2.000 Acres
Acres 2.0
Property Description
Excitingly different Custom Colonial T Gambrel style home built by the current owner with true Craftsmanship and Quality privately set on 2 acres and over 200 feet back off the road. Free flowing floor plan nicely designed for entertaining. A real chef’s kitchen – Granite Counter tops with glass tile back splash, Custom Maple Cabinets with copper knobs and pulls, Stainless Appliances, built-in Dining Counter, Recessed Lighting. Soapstone Wood Stove is centrally located for maximum energy efficiency. Sunken Living room and Dining room with a centering 2 Way Fireplace and picture frame ceiling. Family room with French door out to a two tier back deck, set amidst peaceful woods and a flat and private yard. Light and Bright Private Master Bedroom and Bath with his and hers closets. Anderson Windows, Plaster Walls and Ceilings, Hwd. Floors, and more. 22 x 22 Carriage House Style 2 Car garage with second floor. Located in a secluded neighborhood 1 mile from route 140 and minutes to rte 2.
Location
State MA
County Worcester
Zoning R2
Direction Rte.140 to Teel Road to Ash Street to Cross Street to Teel Road
Rooms
Family Room Flooring - Hardwood, Window(s) - Bay/Bow/Box, French Doors, Cable Hookup, Deck - Exterior, Exterior Access
Basement Full, Interior Entry, Bulkhead, Concrete
Primary Bedroom Level Second
Dining Room Flooring - Hardwood, Chair Rail, Exterior Access, Open Floorplan, Sunken, Lighting - Overhead
Kitchen Wood / Coal / Pellet Stove, Ceiling Fan(s), Flooring - Stone/Ceramic Tile, Dining Area, Countertops - Stone/Granite/Solid, French Doors, Breakfast Bar / Nook, Cabinets - Upgraded, Deck - Exterior, Exterior Access, Open Floorplan, Recessed Lighting, Stainless Steel Appliances
Interior
Interior Features Central Vacuum, Internet Available - Broadband
Heating Central, Baseboard, Oil, Wood Stove
Cooling None
Flooring Wood, Tile, Carpet, Stone / Slate
Fireplaces Number 1
Fireplaces Type Dining Room, Living Room
Appliance Range, Dishwasher, Refrigerator, Washer, Dryer, Oil Water Heater, Tank Water Heater, Water Heater(Separate Booster), Utility Connections for Electric Range, Utility Connections for Electric Dryer
Laundry Second Floor, Washer Hookup
Exterior
Exterior Feature Rain Gutters
Garage Spaces 2.0
Community Features Pool, Walk/Jog Trails, Golf, Bike Path, Highway Access, House of Worship, Private School, Public School
Utilities Available for Electric Range, for Electric Dryer, Washer Hookup
Roof Type Shingle
Total Parking Spaces 10
Garage Yes
Building
Lot Description Wooded, Level
Foundation Concrete Perimeter
Sewer Private Sewer
Water Private
Schools
Elementary Schools Toy Town
Middle Schools Murdock Middle
High Schools Murdock High
Read Less
Want to know what your home might be worth? Contact us for a FREE valuation!

Our team is ready to help you sell your home for the highest possible price ASAP
Bought with Stephanie Pandiscio • Foster-Healey Real Estate






