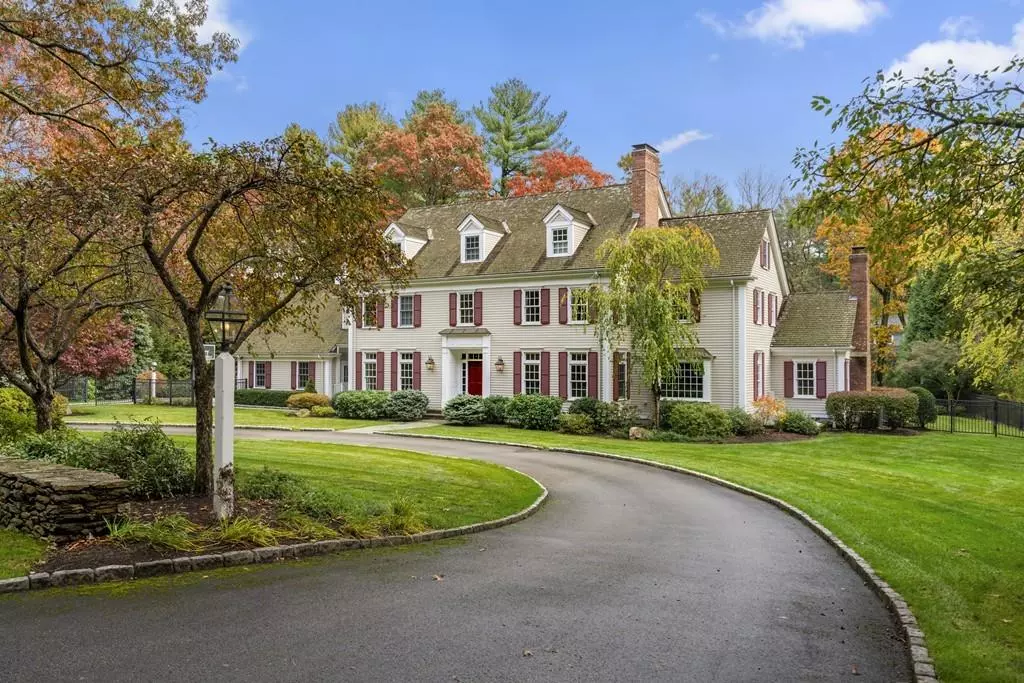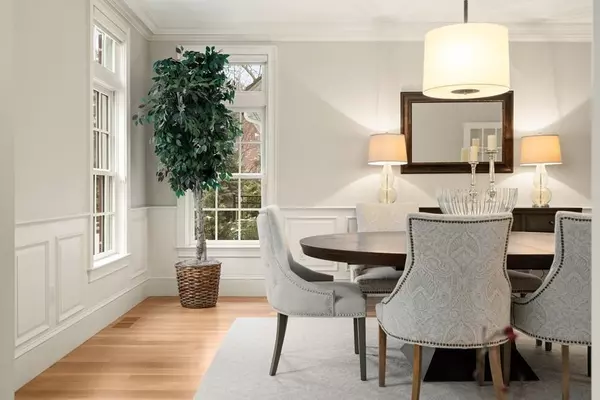$3,380,000
$3,595,000
6.0%For more information regarding the value of a property, please contact us for a free consultation.
20 Beaver Road Weston, MA 02493
5 Beds
8 Baths
8,371 SqFt
Key Details
Sold Price $3,380,000
Property Type Single Family Home
Sub Type Single Family Residence
Listing Status Sold
Purchase Type For Sale
Square Footage 8,371 sqft
Price per Sqft $403
MLS Listing ID 72620209
Sold Date 06/09/20
Style Colonial
Bedrooms 5
Full Baths 7
Half Baths 2
HOA Y/N false
Year Built 2002
Annual Tax Amount $39,343
Tax Year 2020
Lot Size 1.430 Acres
Acres 1.43
Property Description
Timeless beauty in architecture, a sun-drenched floor plan and every amenity for modern living provide tremendous appeal to this impeccably designed 8,400-sq. ft. colonial on 1.43 meticulously-landscaped acres in scenic family neighborhood. Excellent flow from foyer to gracious dining room/butler’s pantry, living room with fireplace/French doors to gorgeous wood-paneled study with fireplace, sunny open-concept family room with dramatic stone fireplace, gourmet kitchen with top appliances, honed granite, island, desk and breakfast area open to bluestone patio/level fenced yard, front-to-back mudroom, 3-car garage. Master with fireplace, 2 lg walk-in closets, office and spa bath, 4 addt'l en suite BRs on 2nd floor, spectacular vaulted office/game room with full bath on 3rd. Fabulous lower level playroom, gym/full bath, home theater, rustic stone wainscot and fireplace game room with bar. Gleaming hardwood floors, elegant millwork, bay windows, skylights. Excellent commuter access.
Location
State MA
County Middlesex
Zoning Res
Direction Wellesley Street to Radcliffe Road to Beaver Road
Rooms
Family Room Flooring - Hardwood
Basement Full, Finished, Walk-Out Access
Primary Bedroom Level Second
Dining Room Flooring - Hardwood
Kitchen Skylight, Flooring - Hardwood
Interior
Interior Features Bathroom - Full, Library, Bedroom, Exercise Room, Office, Media Room, Play Room, Central Vacuum, Wet Bar
Heating Forced Air, Natural Gas, Hydro Air, Fireplace(s)
Cooling Central Air
Flooring Tile, Carpet, Hardwood, Stone / Slate, Engineered Hardwood, Flooring - Hardwood, Flooring - Wall to Wall Carpet
Fireplaces Number 5
Fireplaces Type Family Room, Living Room, Master Bedroom
Appliance Range, Dishwasher, Disposal, Microwave, Refrigerator, Freezer, Gas Water Heater, Tank Water Heater, Utility Connections for Gas Range, Utility Connections for Gas Dryer
Laundry First Floor
Exterior
Exterior Feature Rain Gutters, Professional Landscaping, Sprinkler System, Decorative Lighting
Garage Spaces 3.0
Community Features Public Transportation, Shopping, House of Worship, Private School, Public School
Utilities Available for Gas Range, for Gas Dryer
Roof Type Wood
Total Parking Spaces 10
Garage Yes
Building
Foundation Concrete Perimeter
Sewer Private Sewer
Water Public
Schools
Elementary Schools Weston Elem
Middle Schools Weston Ms
High Schools Weston Hs
Others
Senior Community false
Acceptable Financing Contract
Listing Terms Contract
Read Less
Want to know what your home might be worth? Contact us for a FREE valuation!

Our team is ready to help you sell your home for the highest possible price ASAP
Bought with Donahue Maley and Burns Team • Compass






