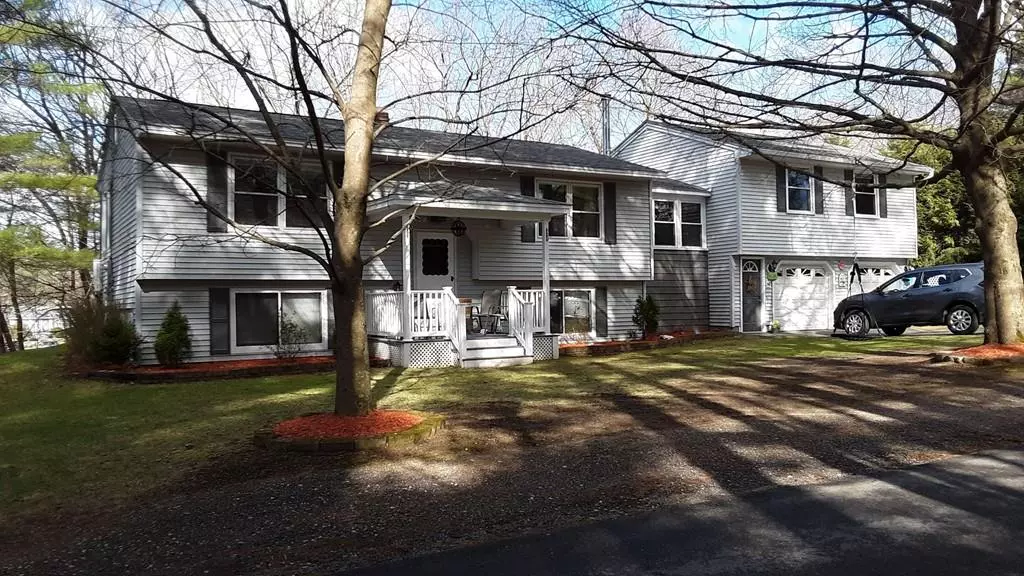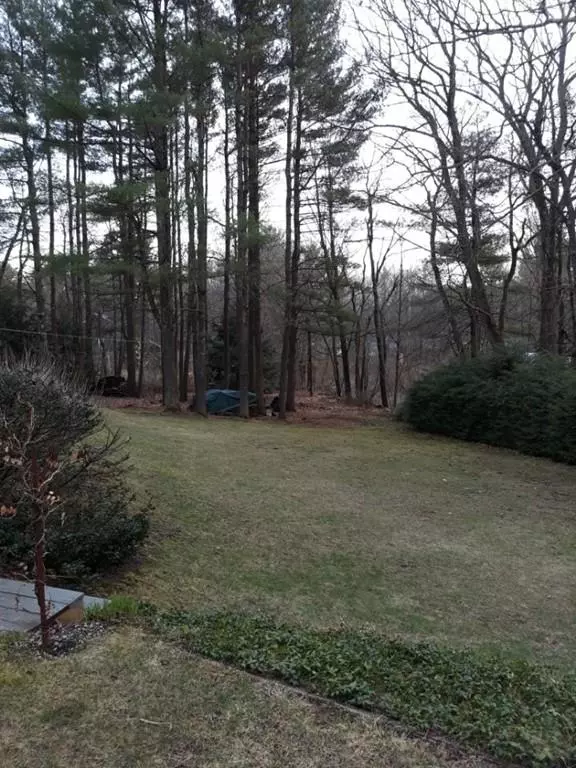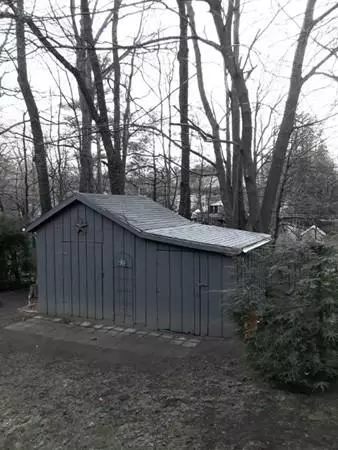$282,000
$279,900
0.8%For more information regarding the value of a property, please contact us for a free consultation.
58 Tucker Street Winchendon, MA 01475
4 Beds
1.5 Baths
2,265 SqFt
Key Details
Sold Price $282,000
Property Type Single Family Home
Sub Type Single Family Residence
Listing Status Sold
Purchase Type For Sale
Square Footage 2,265 sqft
Price per Sqft $124
MLS Listing ID 72643122
Sold Date 06/25/20
Bedrooms 4
Full Baths 1
Half Baths 1
HOA Y/N false
Year Built 1984
Annual Tax Amount $3,362
Tax Year 2019
Lot Size 0.590 Acres
Acres 0.59
Property Description
Don't be the buyer that let this ONE-OWNER home get away! Built in 1984 with later improvements that include a 2 car garage with HUGE family room above! Sellers want you to enjoy this home as much as they have so will leave the family room's pool table! Awesome built-ins! Tasteful knotty pine walls and ceiling in the sitting room open to the kitchen w/tile flooring, wood stove connection and breakfast bar! Impeccably maintained, inside and out! Interior offers OVER 2,200 square feet of living space! GORGEOUS wood floors in kitchen, living room, hallway and in 2 bedrooms on main level! Bedrooms3 & 4 having laminate floors! Great storage space! Beautifully remodeled bathroom with modern glass doors and a 1/2 bath in basement! YES! Owner will include the hot tub on the multi-tiered back deck! Covered porch makes entering very inviting!! Wood stove and stainless steel appliances included! If you're looking for projects to do, this home may not be the one for you! A real pleasure to show!
Location
State MA
County Worcester
Zoning TBD
Direction Central Street (past fire station) to Goodrich Street. Take a right onto Tucker Street.
Rooms
Family Room Closet/Cabinets - Custom Built, Flooring - Wall to Wall Carpet, Flooring - Vinyl, Cable Hookup, Open Floorplan, Wainscoting
Basement Full, Partially Finished, Walk-Out Access, Interior Entry, Concrete
Primary Bedroom Level First
Kitchen Flooring - Hardwood, Dining Area, Countertops - Stone/Granite/Solid, Breakfast Bar / Nook
Interior
Interior Features Countertops - Stone/Granite/Solid, Breakfast Bar / Nook, Slider, Sitting Room, Laundry Chute
Heating Baseboard, Oil, Wood Stove, Other
Cooling None
Flooring Vinyl, Laminate, Hardwood, Flooring - Stone/Ceramic Tile
Fireplaces Type Wood / Coal / Pellet Stove
Appliance Dishwasher, Microwave, Oil Water Heater, Tank Water Heaterless, Utility Connections for Electric Range, Utility Connections for Electric Dryer
Laundry Electric Dryer Hookup, Washer Hookup, In Basement
Exterior
Exterior Feature Rain Gutters, Storage, Other
Garage Spaces 2.0
Community Features Shopping, Park, Walk/Jog Trails, Bike Path, House of Worship, Public School
Utilities Available for Electric Range, for Electric Dryer, Washer Hookup
Roof Type Shingle
Total Parking Spaces 4
Garage Yes
Building
Lot Description Gentle Sloping
Foundation Concrete Perimeter
Sewer Public Sewer
Water Public
Others
Senior Community false
Acceptable Financing Contract
Listing Terms Contract
Read Less
Want to know what your home might be worth? Contact us for a FREE valuation!

Our team is ready to help you sell your home for the highest possible price ASAP
Bought with Susan Rexford • Prospective Realty INC






