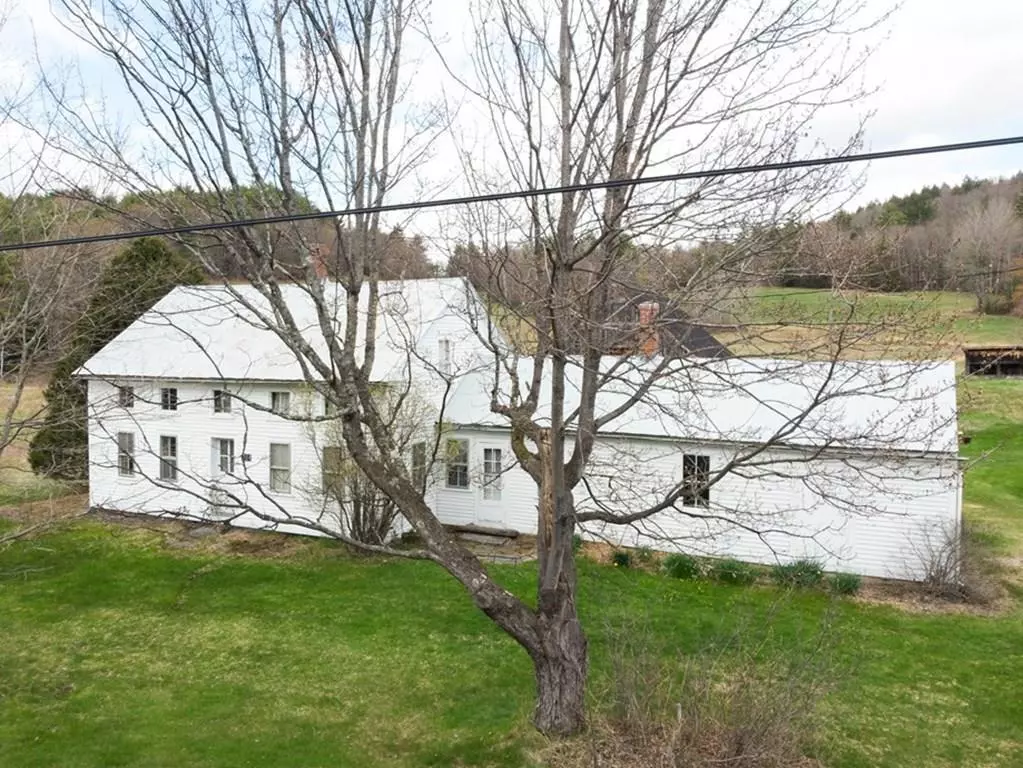$242,500
$259,900
6.7%For more information regarding the value of a property, please contact us for a free consultation.
244 Berkshire Trl W Goshen, MA 01032
3 Beds
1 Bath
1,717 SqFt
Key Details
Sold Price $242,500
Property Type Single Family Home
Sub Type Single Family Residence
Listing Status Sold
Purchase Type For Sale
Square Footage 1,717 sqft
Price per Sqft $141
MLS Listing ID 72655324
Sold Date 07/03/20
Style Antique
Bedrooms 3
Full Baths 1
HOA Y/N false
Year Built 1800
Annual Tax Amount $2,274
Tax Year 2020
Lot Size 87.930 Acres
Acres 87.93
Property Description
This charming antique farmhouse used to be a working dairy and chicken farm. The home has been in the same family since 1860, early records suggesting that the house was built in 1846. Set on a bucolic 87+ acre parcel, most of which is in conservation land status - this homestead provides a unique opportunity to grow food, keep animals, manage forest growth, and/or work from home. In addition to the rustic 1700+ square foot house, the property includes another three bay equipment barn, a chicken house (long shed), a smaller shed and a chicken coop. Complete with rollings hills, 2 steams, original stone walls and wooded acreage - this is the quintessential New England Farm. Bring your ideas and make this wonderful property your own. Lovingly cared for by the same family for 160+ years - this home is rife with history, charm and character. A few miles beyond Goshen center, just a stone's throw to Williamsburg, and 25 minutes from Florence Center. House needs updating, great potential!
Location
State MA
County Hampshire
Zoning RA
Direction Berkshire Trail West is Route 9.
Rooms
Family Room Flooring - Hardwood
Basement Full, Bulkhead, Sump Pump, Dirt Floor, Unfinished
Primary Bedroom Level Second
Dining Room Flooring - Hardwood
Kitchen Flooring - Laminate
Interior
Heating Electric Baseboard, Electric
Cooling None
Flooring Wood, Vinyl
Appliance Range, Refrigerator, Washer, Dryer, Electric Water Heater, Utility Connections for Electric Range
Laundry First Floor
Exterior
Exterior Feature Horses Permitted, Stone Wall
Community Features Shopping, Walk/Jog Trails, Conservation Area, House of Worship
Utilities Available for Electric Range
Waterfront Description Stream
View Y/N Yes
View Scenic View(s)
Roof Type Metal
Total Parking Spaces 4
Garage No
Building
Lot Description Wooded, Cleared, Farm, Gentle Sloping
Foundation Concrete Perimeter, Stone
Sewer Inspection Required for Sale, Private Sewer
Water Private
Others
Senior Community false
Read Less
Want to know what your home might be worth? Contact us for a FREE valuation!

Our team is ready to help you sell your home for the highest possible price ASAP
Bought with Susan Mayhew • Maple and Main Realty, LLC






