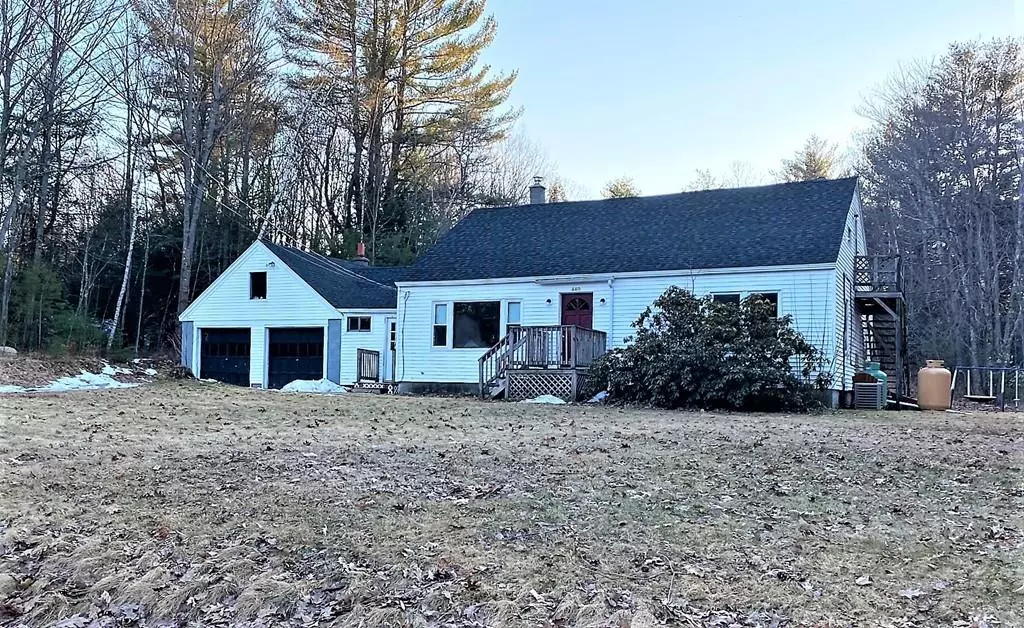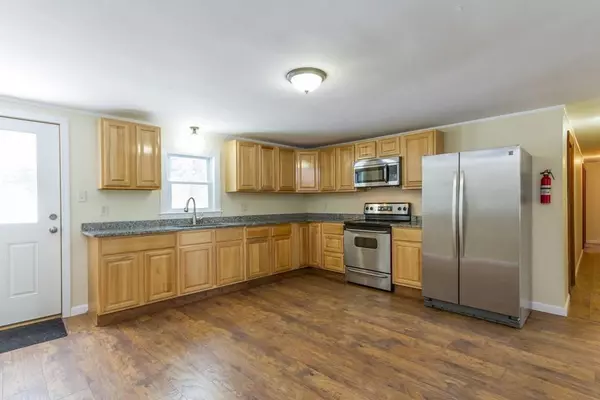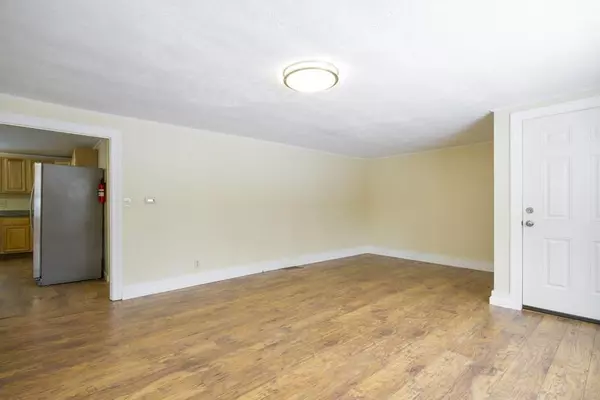$230,000
$245,900
6.5%For more information regarding the value of a property, please contact us for a free consultation.
440 School St Winchendon, MA 01475
4 Beds
2 Baths
2,320 SqFt
Key Details
Sold Price $230,000
Property Type Single Family Home
Sub Type Single Family Residence
Listing Status Sold
Purchase Type For Sale
Square Footage 2,320 sqft
Price per Sqft $99
MLS Listing ID 72603965
Sold Date 06/02/20
Style Cape
Bedrooms 4
Full Baths 2
Year Built 1953
Annual Tax Amount $2,666
Tax Year 2019
Lot Size 4.110 Acres
Acres 4.11
Property Description
1ST FLOOR UNOCCUPIED, EASY TO SHOW! Come see this home with options galore! Property is actually a 2 family home. The whole property could be used as a single family with in-law, multi generational living, or rent it out and live for less! It could also be converted to just single family use. Property was completely rehabbed just a few years back. Floors are durable laminate with a great hardwood appearance. Newer stainless appliances, granite counter tops, and updated bathrooms. The home sits on just over 4 acres with room for whatever you may want to do. Property is zoned for C2 use, so bring your home business! The attached 2 car garage rounds out this property nicely. You will have nothing to do but bring your belongings and enjoy your new home in the new year! 2nd floor apartment is occupied and not showing at this time.
Location
State MA
County Worcester
Zoning C2
Direction School Street is Route 12 heading towards New Hampshire.
Rooms
Basement Full, Interior Entry
Interior
Heating Forced Air, Propane
Cooling Central Air
Flooring Laminate
Appliance Range, Dishwasher, Refrigerator, Electric Water Heater, Utility Connections for Electric Range, Utility Connections for Electric Oven, Utility Connections for Electric Dryer
Exterior
Garage Spaces 2.0
Community Features Public Transportation, Shopping, Pool, Tennis Court(s), Park, Walk/Jog Trails, Stable(s), Golf, Medical Facility, Laundromat, Bike Path, Conservation Area, House of Worship, Private School, Public School
Utilities Available for Electric Range, for Electric Oven, for Electric Dryer
Roof Type Shingle
Total Parking Spaces 6
Garage Yes
Building
Lot Description Wooded, Level
Foundation Concrete Perimeter
Sewer Private Sewer
Water Public
Read Less
Want to know what your home might be worth? Contact us for a FREE valuation!

Our team is ready to help you sell your home for the highest possible price ASAP
Bought with Brenda Albert • LAER Realty Partners






