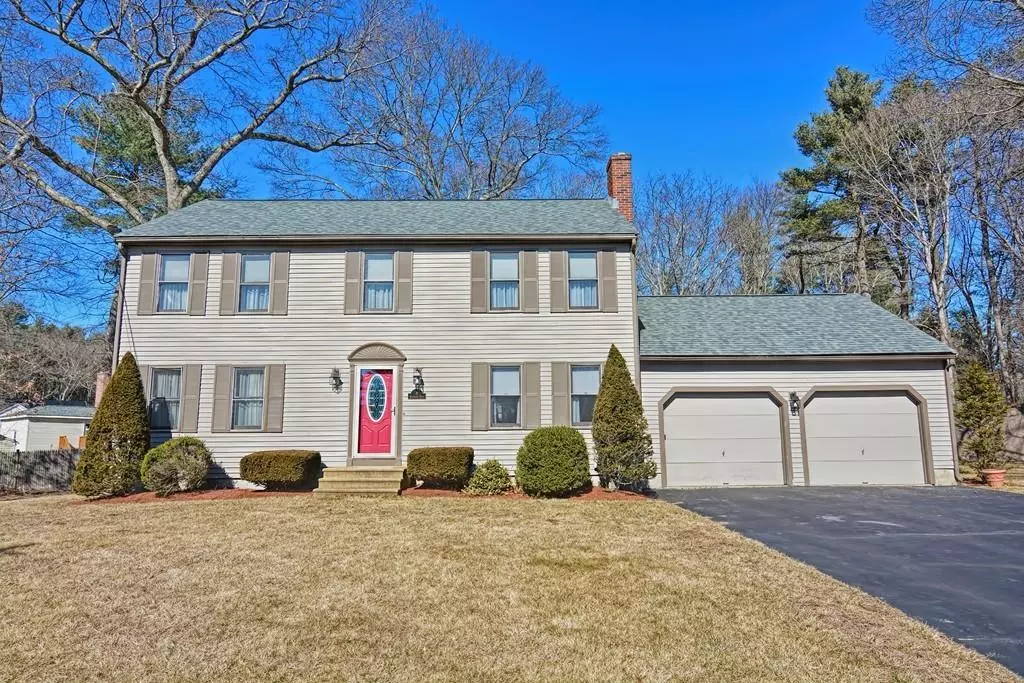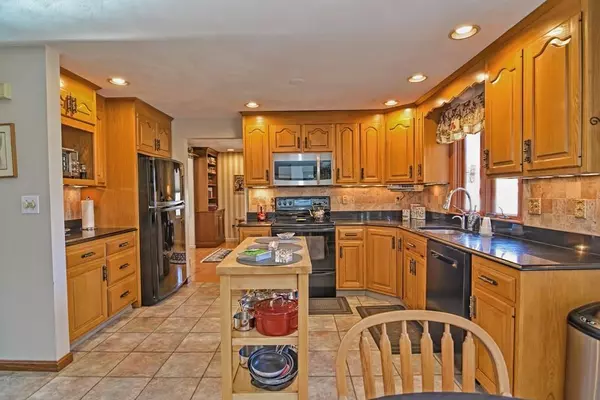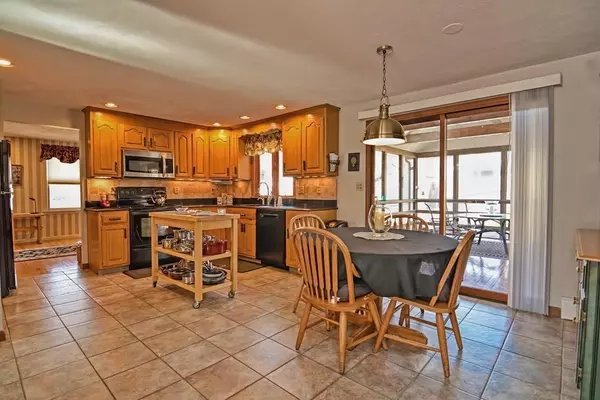$627,500
$639,900
1.9%For more information regarding the value of a property, please contact us for a free consultation.
8 Hawthorne Drive Walpole, MA 02081
4 Beds
2.5 Baths
2,618 SqFt
Key Details
Sold Price $627,500
Property Type Single Family Home
Sub Type Single Family Residence
Listing Status Sold
Purchase Type For Sale
Square Footage 2,618 sqft
Price per Sqft $239
Subdivision Cul-De-Sac Setting Near Country Club
MLS Listing ID 72624314
Sold Date 06/30/20
Style Colonial
Bedrooms 4
Full Baths 2
Half Baths 1
Year Built 1986
Annual Tax Amount $8,253
Tax Year 2020
Lot Size 0.500 Acres
Acres 0.5
Property Description
***NEW PRICE!! Classic one owner Colonial with cul-de-sac setting near Walpole Country Club!! Enjoy the spacious (16x15) screened porch that overlooks a private 1/2 acre yard with lovely manicured grounds and beautiful in-ground pool. A perfect setting for entertaining. Great 1st floor home office. Many quality and tasteful updates. Oak kitchen with granite counters and tile floor. Family room with floor to ceiling fireplace and hardwood floors. Attractive home office with custom built-ins and hardwood floors. Large formal dining room. King sized master bedroom. Nicely finished lower level playroom that is ideal for the kids. Reeds Ferry shed. Excellent commuter location, just minutes to Routes 1 & 95. Short drive to Patriot Place. A true family home in meticulous condition. Fire up the grill and enjoy some wonderful pool parties this summer. Quiet setting.***
Location
State MA
County Norfolk
Zoning Res
Direction Baker to Hawthorne
Rooms
Family Room Flooring - Hardwood
Basement Full, Partially Finished, Sump Pump, Concrete
Primary Bedroom Level Second
Dining Room Flooring - Hardwood, Chair Rail
Kitchen Closet/Cabinets - Custom Built, Flooring - Stone/Ceramic Tile, Countertops - Stone/Granite/Solid
Interior
Interior Features Closet/Cabinets - Custom Built, Home Office, Play Room, Wired for Sound
Heating Baseboard
Cooling Window Unit(s)
Flooring Tile, Carpet, Hardwood, Flooring - Hardwood, Flooring - Laminate
Fireplaces Number 1
Fireplaces Type Family Room
Appliance Range, Dishwasher, Disposal, Refrigerator, Tank Water Heaterless, Water Heater(Separate Booster), Utility Connections for Electric Range, Utility Connections for Electric Oven, Utility Connections for Electric Dryer
Laundry First Floor, Washer Hookup
Exterior
Exterior Feature Rain Gutters, Storage
Garage Spaces 2.0
Pool In Ground
Community Features Public Transportation, Shopping, Pool, Park, Walk/Jog Trails, Golf, Medical Facility, Conservation Area, Highway Access, House of Worship, Private School, Public School, T-Station
Utilities Available for Electric Range, for Electric Oven, for Electric Dryer, Washer Hookup
Roof Type Shingle
Total Parking Spaces 6
Garage Yes
Private Pool true
Building
Lot Description Cul-De-Sac, Level
Foundation Concrete Perimeter
Sewer Public Sewer
Water Public
Schools
Elementary Schools Boyden
Middle Schools Bird
High Schools Walpole
Read Less
Want to know what your home might be worth? Contact us for a FREE valuation!

Our team is ready to help you sell your home for the highest possible price ASAP
Bought with Ryan Burke • Compass






