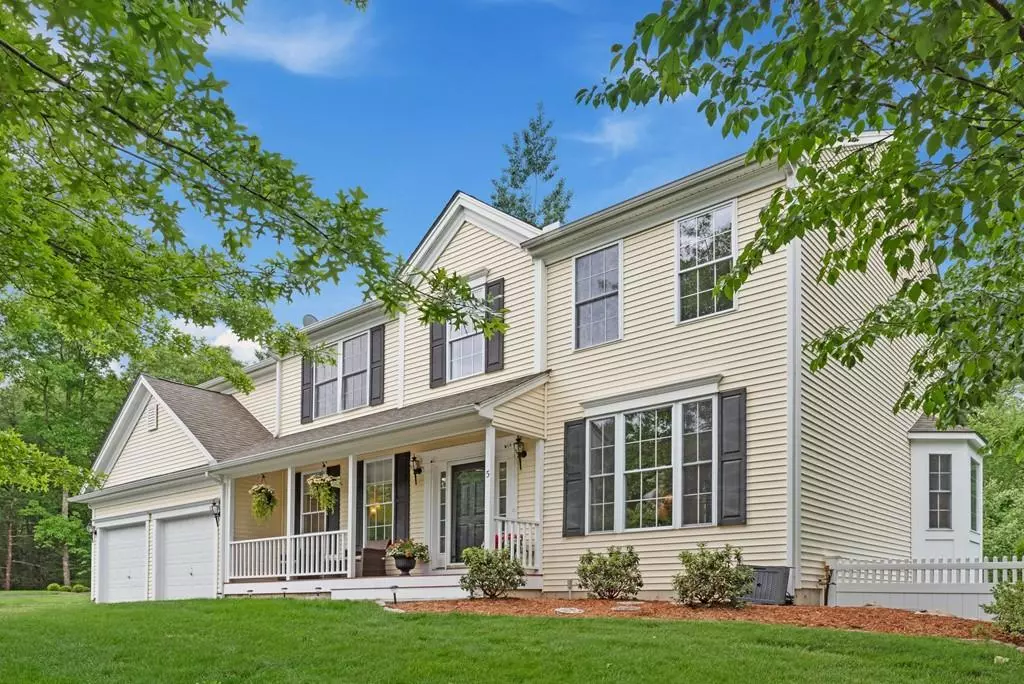$780,000
$749,000
4.1%For more information regarding the value of a property, please contact us for a free consultation.
5 Anvil Cir. North Andover, MA 01845
5 Beds
3.5 Baths
3,840 SqFt
Key Details
Sold Price $780,000
Property Type Single Family Home
Sub Type Single Family Residence
Listing Status Sold
Purchase Type For Sale
Square Footage 3,840 sqft
Price per Sqft $203
Subdivision Forest View Estates
MLS Listing ID 72668539
Sold Date 07/17/20
Style Colonial
Bedrooms 5
Full Baths 3
Half Baths 1
HOA Fees $20/ann
HOA Y/N true
Year Built 2001
Annual Tax Amount $8,914
Tax Year 2020
Lot Size 0.260 Acres
Acres 0.26
Property Description
The house you’ve been waiting for! Spacious 5 bed/3.5 bath home on a fenced in corner lot on a cul-de-sac with A/C, lawn irrigation, front porch, rear deck, 2 electric car outlets in garage. Located in the desirable Forest View Estates with neighborhood playground + entrance to Harold Parker Forest. Elegant foyer opens to formal living room and dining room perfect for entertaining; playroom/office; 1/2 bath; and eat-in kitchen with SS appliances, RO water filtration, granite counters, and large center island open to family room with wood burning fire place and built ins. Windows bring sunlight and nature views in. Upstairs has huge master suite with walk-in closet, sitting area, full bath with separate shower and soaking tub; 3 spacious bedrooms; full bath; laundry room; and 3 linen closets. Partially finished walkout basement has the 5th bedroom/office with closet and full bath, theater and play areas, many closets and huge unfinished space for storage, workshop, etc.
Location
State MA
County Essex
Zoning VR
Direction Rt. 114 to Amberville to Anvil Cir.
Rooms
Family Room Flooring - Hardwood, Cable Hookup, Open Floorplan, Lighting - Overhead
Basement Full, Partially Finished, Walk-Out Access, Radon Remediation System, Concrete
Primary Bedroom Level Second
Dining Room Flooring - Hardwood, Chair Rail, Open Floorplan, Wainscoting, Lighting - Overhead, Crown Molding
Kitchen Flooring - Stone/Ceramic Tile, Dining Area, Pantry, Countertops - Stone/Granite/Solid, Kitchen Island, Cabinets - Upgraded, Deck - Exterior, Exterior Access, Open Floorplan, Recessed Lighting, Stainless Steel Appliances
Interior
Interior Features Bathroom - Half, Cable Hookup, Closet, Open Floor Plan, Recessed Lighting, Slider, Walk-in Storage, Lighting - Overhead, Closet - Walk-in, Bathroom, Office, Media Room, Play Room, Internet Available - Broadband, High Speed Internet
Heating Central, Forced Air, Electric Baseboard, Oil
Cooling Central Air
Flooring Tile, Carpet, Hardwood, Flooring - Stone/Ceramic Tile, Flooring - Hardwood, Flooring - Wall to Wall Carpet
Fireplaces Number 1
Fireplaces Type Family Room
Appliance Range, Dishwasher, Disposal, Microwave, Refrigerator, Freezer, Washer, Dryer, Water Treatment, Utility Connections for Electric Range, Utility Connections for Electric Dryer
Laundry Flooring - Laminate, Electric Dryer Hookup, Washer Hookup, Lighting - Overhead, Second Floor
Exterior
Exterior Feature Rain Gutters, Professional Landscaping, Sprinkler System, Decorative Lighting, Stone Wall
Garage Spaces 2.0
Fence Fenced/Enclosed, Fenced
Utilities Available for Electric Range, for Electric Dryer, Washer Hookup
Roof Type Shingle
Total Parking Spaces 4
Garage Yes
Building
Lot Description Corner Lot, Wooded, Easements, Level
Foundation Concrete Perimeter
Sewer Public Sewer
Water Public
Schools
Elementary Schools Franklin
Middle Schools Nams
High Schools Nahs
Others
Senior Community false
Read Less
Want to know what your home might be worth? Contact us for a FREE valuation!

Our team is ready to help you sell your home for the highest possible price ASAP
Bought with Richard Rosa • Buyers Brokers Only, LLC






