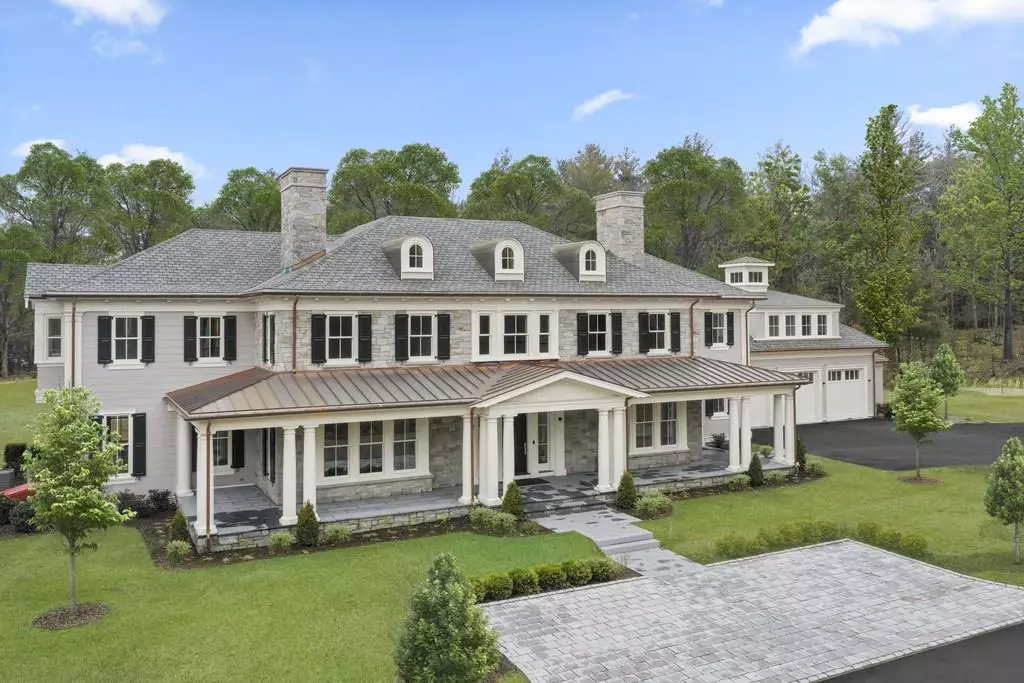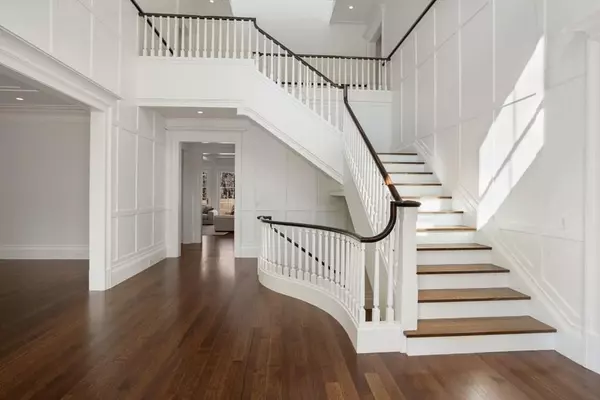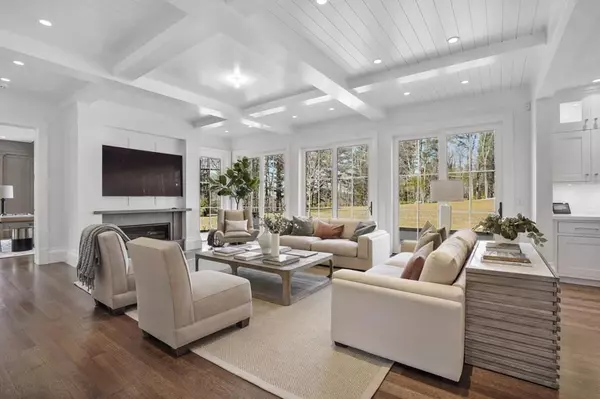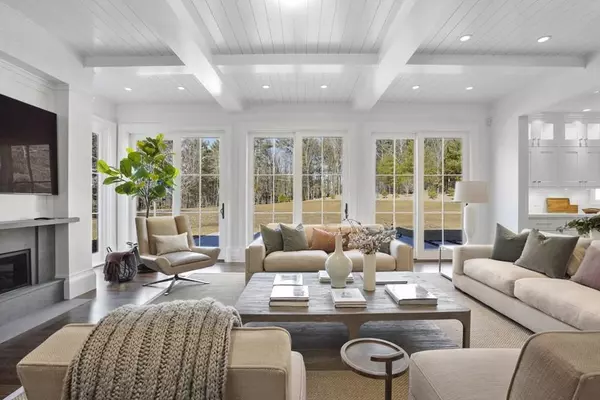$7,700,000
$8,395,000
8.3%For more information regarding the value of a property, please contact us for a free consultation.
441 Glen Road Weston, MA 02493
5 Beds
7 Baths
11,018 SqFt
Key Details
Sold Price $7,700,000
Property Type Single Family Home
Sub Type Single Family Residence
Listing Status Sold
Purchase Type For Sale
Square Footage 11,018 sqft
Price per Sqft $698
MLS Listing ID 72675261
Sold Date 07/15/20
Style Other (See Remarks)
Bedrooms 5
Full Baths 6
Half Baths 2
HOA Y/N false
Year Built 2019
Annual Tax Amount $49,812
Tax Year 2020
Lot Size 5.000 Acres
Acres 5.0
Property Description
Introducing a spectacular American Country estate privately situated on five acres of rolling grounds. This sophisticated 11,018 square foot new construction is thoughtfully designed by an acclaimed architect who seamlessly blends functionality with modern architecture. The admired custom home builder delivers the highest level of detail and workmanship that only can be found in a one-of-a-kind showcase home. The open floor plan with soaring ceilings and abundance of glass take advantage of the grand scenic landscape to create the perfect palette for ultimate entertaining experience. It's not too late to bring your vision to interior finishes or enjoy the pleasures of working with the elite team. The unique site can accommodate a future pool and pool house and is protected by conservation land with hiking trails to the town reservoir. This elegant country retreat is located minutes from the Mass Turnpike and Boston.
Location
State MA
County Middlesex
Direction From Weston take Wellesley St. to Glen Rd. From Wellesley take Washington St. to Glen Rd.
Rooms
Family Room Flooring - Hardwood
Basement Finished
Primary Bedroom Level Second
Dining Room Flooring - Hardwood
Kitchen Flooring - Hardwood, Countertops - Stone/Granite/Solid, Kitchen Island, Stainless Steel Appliances
Interior
Interior Features Library, Sun Room, Game Room, Media Room, Exercise Room, Bonus Room, Central Vacuum, Wet Bar
Heating Natural Gas, Fireplace(s)
Cooling Central Air
Flooring Tile, Hardwood, Flooring - Hardwood
Fireplaces Number 3
Fireplaces Type Family Room, Living Room
Appliance Range, Dishwasher, Microwave, Refrigerator, Range Hood, Tank Water Heater, Utility Connections for Gas Range, Utility Connections for Gas Dryer
Laundry Flooring - Stone/Ceramic Tile, Second Floor, Washer Hookup
Exterior
Exterior Feature Rain Gutters, Professional Landscaping, Sprinkler System, Decorative Lighting
Garage Spaces 3.0
Community Features Shopping, Walk/Jog Trails, Golf, Conservation Area, T-Station
Utilities Available for Gas Range, for Gas Dryer, Washer Hookup
View Y/N Yes
View Scenic View(s)
Roof Type Shingle, Other
Total Parking Spaces 10
Garage Yes
Building
Lot Description Easements
Foundation Concrete Perimeter
Sewer Private Sewer
Water Public
Schools
Elementary Schools Weston
Middle Schools Weston
High Schools Weston
Others
Senior Community false
Read Less
Want to know what your home might be worth? Contact us for a FREE valuation!

Our team is ready to help you sell your home for the highest possible price ASAP
Bought with Mizner + Montero • Gibson Sotheby's International Realty






