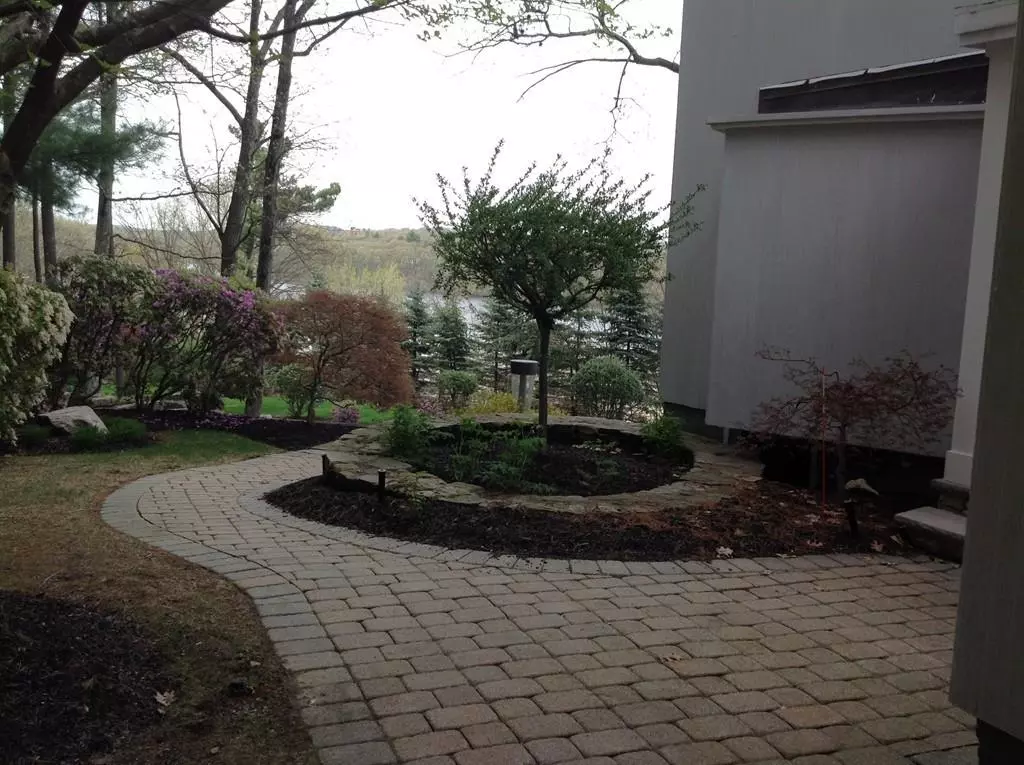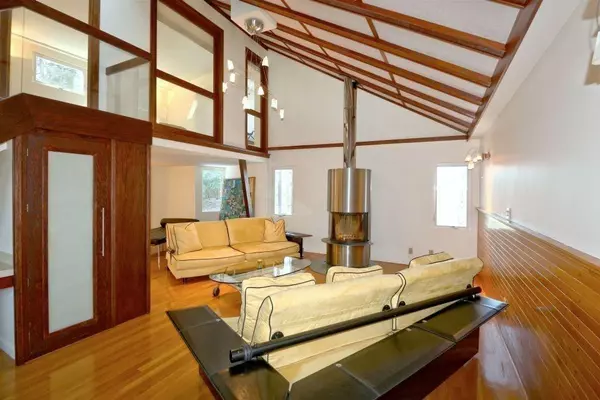$900,000
$978,000
8.0%For more information regarding the value of a property, please contact us for a free consultation.
125 Loring Road Weston, MA 02493
3 Beds
2.5 Baths
3,450 SqFt
Key Details
Sold Price $900,000
Property Type Single Family Home
Sub Type Single Family Residence
Listing Status Sold
Purchase Type For Sale
Square Footage 3,450 sqft
Price per Sqft $260
MLS Listing ID 72619549
Sold Date 07/15/20
Style Contemporary
Bedrooms 3
Full Baths 2
Half Baths 1
Year Built 2000
Annual Tax Amount $11,282
Tax Year 2020
Lot Size 1.170 Acres
Acres 1.17
Property Description
Meticulously renovated Mid-century modern contemporary with open concept and flexible floor plan, Tasteful rosewood built-ins and mahogany and unique wood works in details and granite floor and marble floors and skylights thru out, Living room with impressive stainless steel wood burning stove with touch of view of Stony Brook Basin and sort of city view like, gourmet kitchen with granite counter and lighted maple cabinets and stainless steel appliances, dining room with built-ins,3 uniform picture windows,3 bedrooms and full bath with skylight and marble floor on first floor, lofted master bedroom with water view and full bath, finished lower level offers large family room and home office and half bathroom and huge closet with marble floors thru out . Gateway and stone walls lead to very private and professionally landscaped lovely yard and surroundings. Pleasant and comfortable house you must see. Weston offers top ranked public schools. Only min. to Mass pike.
Location
State MA
County Middlesex
Zoning Res
Direction Summer St. to Loring at corner.
Rooms
Family Room Flooring - Marble, Exterior Access
Basement Full, Finished, Interior Entry, Garage Access
Primary Bedroom Level Second
Dining Room Coffered Ceiling(s), Closet/Cabinets - Custom Built, Flooring - Hardwood, Window(s) - Picture, Open Floorplan
Kitchen Skylight, Flooring - Stone/Ceramic Tile, Countertops - Stone/Granite/Solid, Breakfast Bar / Nook, Cabinets - Upgraded, Open Floorplan, Remodeled, Stainless Steel Appliances, Wine Chiller
Interior
Interior Features Walk-In Closet(s), Closet, Home Office, Foyer
Heating Central, Natural Gas
Cooling Central Air
Flooring Wood, Marble, Stone / Slate, Flooring - Marble, Flooring - Stone/Ceramic Tile
Fireplaces Number 1
Fireplaces Type Living Room
Appliance Range, Dishwasher, Disposal, Trash Compactor, Microwave, Countertop Range, Refrigerator, Washer, Dryer, Wine Refrigerator, Range Hood, Gas Water Heater, Tank Water Heaterless, Utility Connections for Gas Range, Utility Connections for Gas Oven
Laundry In Basement, Washer Hookup
Exterior
Exterior Feature Professional Landscaping, Garden, Stone Wall
Garage Spaces 2.0
Community Features Highway Access
Utilities Available for Gas Range, for Gas Oven, Washer Hookup
Roof Type Shingle, Rubber
Total Parking Spaces 6
Garage Yes
Building
Lot Description Corner Lot
Foundation Concrete Perimeter
Sewer Private Sewer
Water Public
Others
Senior Community false
Read Less
Want to know what your home might be worth? Contact us for a FREE valuation!

Our team is ready to help you sell your home for the highest possible price ASAP
Bought with Erik Pearson • Berkshire Hathaway HomeServices Town and Country Real Estate






