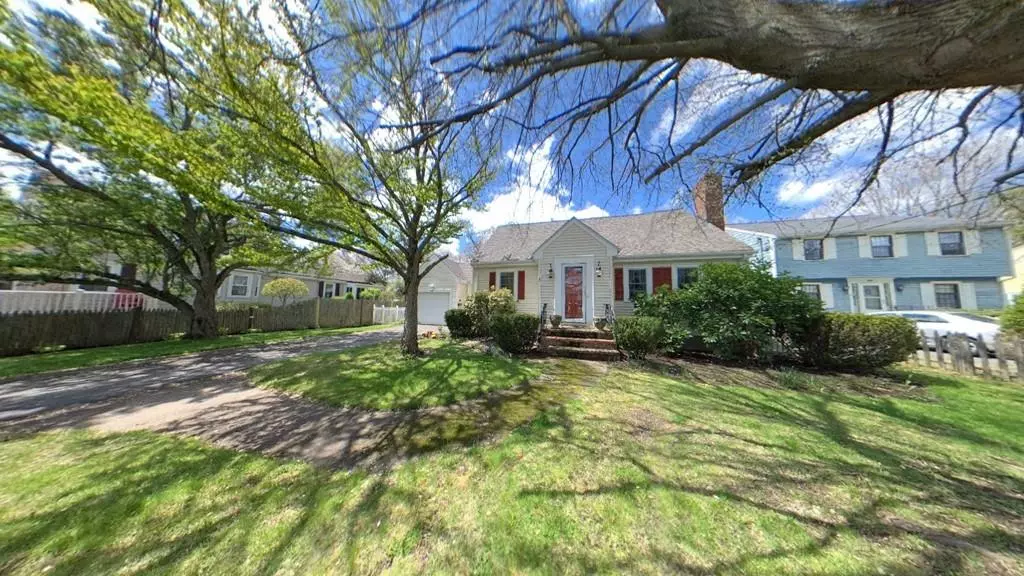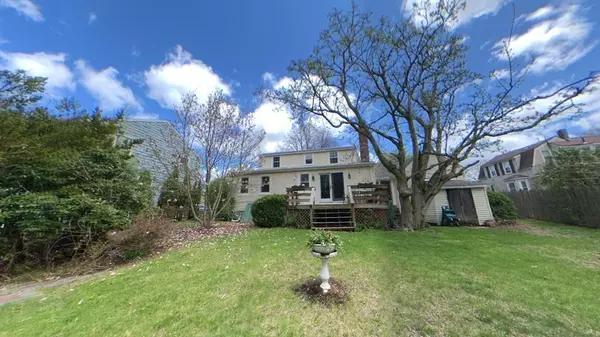$659,000
$659,000
For more information regarding the value of a property, please contact us for a free consultation.
265 Riverside Dr Dedham, MA 02026
4 Beds
2 Baths
2,100 SqFt
Key Details
Sold Price $659,000
Property Type Single Family Home
Sub Type Single Family Residence
Listing Status Sold
Purchase Type For Sale
Square Footage 2,100 sqft
Price per Sqft $313
Subdivision Riverdale
MLS Listing ID 72654146
Sold Date 07/15/20
Style Cape
Bedrooms 4
Full Baths 2
Year Built 1966
Annual Tax Amount $7,211
Tax Year 2020
Lot Size 9,147 Sqft
Acres 0.21
Property Description
Get ready to walk in to this turnkey, meticulously kept, oversized cape. Located in Riverdale, one of Dedham's ideal neighborhoods; this home offers it all; hardwood, granite counter tops, stainless appliances, custom maple cabinets, multiple fire places, brand new roof, attached garage and a partially finished basement just waiting for your finishing touches. This home is situated on a nice quiet street with only neighbors to your right and left and abuts unbuildable conservation land behind. Enjoy exercising on the conservation trails, views of the lake, walking the kids to school and being minutes to the interstate. Ample storage space, lovely breezeway to greet your guests and two family rooms make this home a hidden gem that will not last. Please follow State COVID-19 safety guidelines,. Must wear a mask to enter premise. Only one party will be allowed in at a time. Please take off shoes before entering property. Check out the virtual tour.
Location
State MA
County Norfolk
Area Riverdale
Direction Needham St. to Vine Rock to Riverside
Rooms
Family Room Flooring - Hardwood
Basement Full, Partially Finished, Bulkhead
Primary Bedroom Level First
Dining Room Flooring - Hardwood
Kitchen Flooring - Stone/Ceramic Tile, Countertops - Stone/Granite/Solid, Recessed Lighting, Stainless Steel Appliances
Interior
Heating Natural Gas
Cooling Central Air
Flooring Tile, Hardwood
Fireplaces Number 2
Fireplaces Type Family Room, Living Room
Appliance Range, Dishwasher, Disposal, Microwave, Refrigerator, Gas Water Heater
Exterior
Exterior Feature Storage, Garden
Garage Spaces 1.0
Community Features Public Transportation, Shopping, Park, Walk/Jog Trails, Golf, Medical Facility, Laundromat, Bike Path, Conservation Area, Highway Access, Private School, Public School, T-Station
Total Parking Spaces 3
Garage Yes
Building
Foundation Concrete Perimeter
Sewer Public Sewer
Water Public
Schools
Elementary Schools Riverdale
Read Less
Want to know what your home might be worth? Contact us for a FREE valuation!

Our team is ready to help you sell your home for the highest possible price ASAP
Bought with Nextdoor Realty Team • Unlimited Sotheby's International Realty






