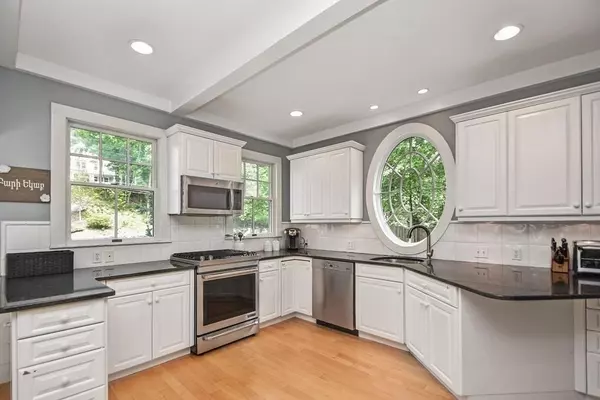$829,900
$829,900
For more information regarding the value of a property, please contact us for a free consultation.
256 North Ave Weston, MA 02493
4 Beds
1.5 Baths
1,781 SqFt
Key Details
Sold Price $829,900
Property Type Single Family Home
Sub Type Single Family Residence
Listing Status Sold
Purchase Type For Sale
Square Footage 1,781 sqft
Price per Sqft $465
MLS Listing ID 72658718
Sold Date 07/13/20
Style Victorian, Farmhouse
Bedrooms 4
Full Baths 1
Half Baths 1
HOA Y/N false
Year Built 1889
Annual Tax Amount $7,753
Tax Year 2020
Lot Size 0.900 Acres
Acres 0.9
Property Description
Charm abounds in this gorgeously maintained Victorian Farmhouse located in one of Boston's premier suburbs! Impeccable attention to detail throughout, soaring ceilings, and all the comforts of modern living make this home a rare find and MUST SEE. Gleaming maple hardwoods & original wood moldings & wainscoting grace the gas fireplaced living room, dining and family room. Renovated SS-appliance kitchen is enhanced by sunshine from striking architectural window and opens to dining room making for easy entertaining! Oversized French doors from both the family room and dining room lead to gorgeous, expansive, new mahogany deck (2020) overlooking nearly an acre of lush, park-like backyard w/ trail leading to Stony Brook. Back upstairs find large landing and 4 bedrooms that can be used for flexible floor plan! Short walk to commuter rail through legal easement and easy access to 128 and Mass Pike make commuting a breeze. Don't miss your chance to own this stunning home!
Location
State MA
County Middlesex
Zoning SFR
Direction North Ave is 117. Home is located between Conant and Viles
Rooms
Family Room Closet/Cabinets - Custom Built, Flooring - Hardwood, French Doors, Deck - Exterior, Exterior Access, Open Floorplan, Recessed Lighting
Basement Full, Interior Entry
Primary Bedroom Level Second
Dining Room Flooring - Hardwood, French Doors, Chair Rail, Deck - Exterior, Exterior Access, Open Floorplan, Wainscoting, Lighting - Pendant, Crown Molding
Kitchen Closet, Flooring - Hardwood, Window(s) - Picture, Pantry, Countertops - Stone/Granite/Solid, French Doors, Exterior Access, Open Floorplan, Recessed Lighting, Remodeled, Stainless Steel Appliances, Peninsula, Vestibule
Interior
Heating Forced Air, Natural Gas
Cooling Central Air
Flooring Wood, Tile
Fireplaces Number 1
Fireplaces Type Living Room
Appliance Range, Dishwasher, Microwave, Refrigerator, Gas Water Heater, Utility Connections for Electric Range, Utility Connections for Electric Dryer
Laundry First Floor, Washer Hookup
Exterior
Exterior Feature Professional Landscaping, Sprinkler System, Stone Wall
Garage Spaces 1.0
Community Features Public Transportation, Shopping, Park, Walk/Jog Trails, Golf, Medical Facility, Bike Path, Conservation Area, Highway Access, Public School, T-Station, University
Utilities Available for Electric Range, for Electric Dryer, Washer Hookup
Roof Type Shingle
Total Parking Spaces 8
Garage Yes
Building
Lot Description Easements, Cleared, Level
Foundation Stone
Sewer Private Sewer
Water Public
Schools
Elementary Schools Weston
Middle Schools Weston Middle
High Schools Weston High
Read Less
Want to know what your home might be worth? Contact us for a FREE valuation!

Our team is ready to help you sell your home for the highest possible price ASAP
Bought with Hanneman + Gonzales Team • Compass






