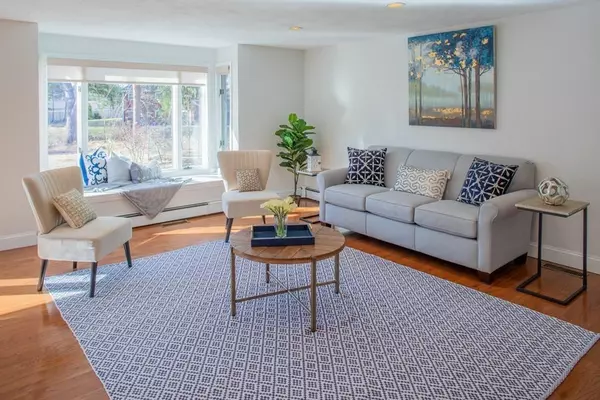$1,250,000
$1,299,000
3.8%For more information regarding the value of a property, please contact us for a free consultation.
11 Kings Grant Rd Weston, MA 02493
5 Beds
4.5 Baths
3,927 SqFt
Key Details
Sold Price $1,250,000
Property Type Single Family Home
Sub Type Single Family Residence
Listing Status Sold
Purchase Type For Sale
Square Footage 3,927 sqft
Price per Sqft $318
MLS Listing ID 72661340
Sold Date 07/10/20
Style Colonial
Bedrooms 5
Full Baths 4
Half Baths 1
HOA Y/N false
Year Built 1965
Annual Tax Amount $15,582
Tax Year 2020
Lot Size 1.600 Acres
Acres 1.6
Property Description
Competitively priced with new cosmetic updates! House is vacant, schedule your private showing! This unique 5 bedroom center entrance colonial with an impressive circular driveway is located in the highly desirable Kings Grant neighborhood. Tons of space for entertaining and guests on the first floor, along with an in-law/au-pair suite with its very own separate entrance, full kitchen and bathroom which offers many possibilities to utilize the extra space. A spacious master suite, 3 bedrooms and 3 full bathrooms complete the top floor, while the mid-level boasts the 5th bedroom along with an extra bonus room- perfect for an office, playroom, or guests who want a little privacy. Newly refinished basement with new wall-to-wall carpeting, freshly painted throughout, and additional modern lighting fixtures make this home move-in ready! With its close proximity to the Commuter Rail (1 mile) and Route 95/128, it is perfect for commuter access.
Location
State MA
County Middlesex
Zoning Res
Direction North Avenue (Route 117) to Kings Grant Road
Rooms
Family Room Window(s) - Bay/Bow/Box, Open Floorplan, Recessed Lighting
Basement Partially Finished
Primary Bedroom Level Second
Kitchen Countertops - Stone/Granite/Solid, Kitchen Island, Deck - Exterior, Open Floorplan, Recessed Lighting, Stainless Steel Appliances
Interior
Interior Features Bathroom - Full, Ceiling - Vaulted, Countertops - Stone/Granite/Solid, Kitchen Island, Closet - Cedar, Recessed Lighting, Bedroom, Bathroom, Inlaw Apt., Bonus Room
Heating Baseboard, Natural Gas
Cooling Central Air, Other
Flooring Flooring - Wall to Wall Carpet
Fireplaces Number 2
Appliance Stainless Steel Appliance(s)
Exterior
Exterior Feature Professional Landscaping, Garden
Garage Spaces 2.0
Community Features Public Transportation, Highway Access, T-Station
Roof Type Shingle
Total Parking Spaces 15
Garage Yes
Building
Lot Description Other
Foundation Concrete Perimeter
Sewer Private Sewer
Water Public
Schools
Elementary Schools Weston
Middle Schools Weston
High Schools Weston
Read Less
Want to know what your home might be worth? Contact us for a FREE valuation!

Our team is ready to help you sell your home for the highest possible price ASAP
Bought with Darlene & Company • Lamacchia Realty, Inc.






