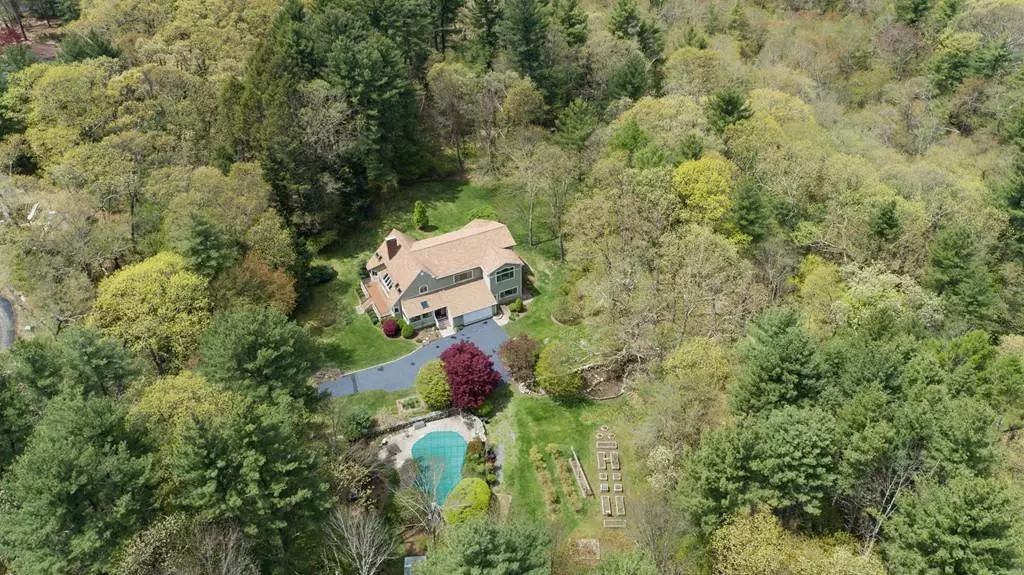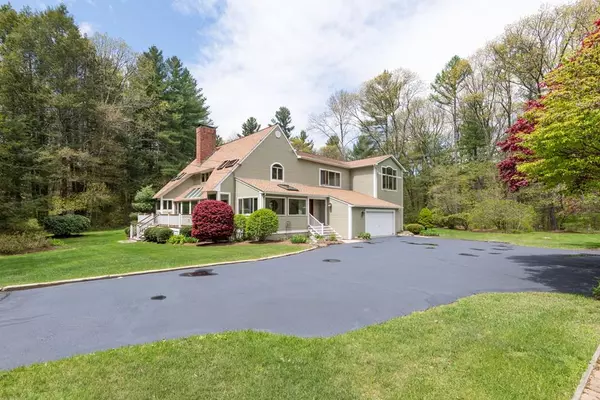$2,095,000
$2,095,000
For more information regarding the value of a property, please contact us for a free consultation.
73 Old Road Weston, MA 02493
5 Beds
5.5 Baths
6,200 SqFt
Key Details
Sold Price $2,095,000
Property Type Single Family Home
Sub Type Single Family Residence
Listing Status Sold
Purchase Type For Sale
Square Footage 6,200 sqft
Price per Sqft $337
MLS Listing ID 72658827
Sold Date 07/10/20
Style Contemporary
Bedrooms 5
Full Baths 5
Half Baths 1
HOA Y/N false
Year Built 1981
Annual Tax Amount $22,353
Tax Year 2020
Lot Size 3.500 Acres
Acres 3.5
Property Description
Privacy abounds at this 3.5 acre enclave. Close to town center and rail trail, but not too close! This 5 bedroom, 5.5 bath contemporary home offers large studio spaces and cozy family gathering areas. Artist studio with incredible ceiling height with full bath and separate hallway could also be in-law area. Massive home office with both exterior/interior access. Kitchen/family room with hearth and breakfast nook, walk-in pantry. Freshly refinished Cherry floors. Master-suite with cathedral ceilings in bedroom and bath. Large light filled shower for two. Soaking tub. Exercise room. 4 additional bedrooms with upstairs sitting area. 2nd floor laundry. Finished lower level. Patio for outdoor dining. Gorgeous grounds with mature landscaping and fabulous Pool with thick field stone walls. Access to town trail network. Freshly paved road. Convenient to train. Easy commute to Boston/Cambridge and/or work from home! Top Weston Public Schools.
Location
State MA
County Middlesex
Zoning Res. A
Direction Hill Top Rd to Old Rd.
Rooms
Family Room Cathedral Ceiling(s), Flooring - Hardwood, Cable Hookup, Exterior Access, Open Floorplan, Slider
Basement Partial, Finished, Interior Entry, Garage Access, Concrete
Primary Bedroom Level Second
Dining Room Flooring - Hardwood
Kitchen Flooring - Hardwood, Pantry, Countertops - Stone/Granite/Solid, Breakfast Bar / Nook, Cabinets - Upgraded, Cable Hookup, Exterior Access, Open Floorplan, Remodeled, Stainless Steel Appliances
Interior
Interior Features Ceiling - Cathedral, Bathroom - Full, Bathroom - Tiled With Tub & Shower, Exercise Room, Sitting Room, Home Office-Separate Entry, Office, Bathroom
Heating Central, Forced Air, Radiant, Oil
Cooling Central Air
Flooring Tile, Marble, Hardwood, Flooring - Hardwood, Flooring - Stone/Ceramic Tile
Fireplaces Number 1
Fireplaces Type Kitchen
Appliance Range, ENERGY STAR Qualified Refrigerator, ENERGY STAR Qualified Dishwasher, Range Hood, Utility Connections for Gas Range, Utility Connections for Electric Dryer
Laundry Electric Dryer Hookup, Washer Hookup, Second Floor
Exterior
Exterior Feature Rain Gutters, Professional Landscaping, Garden, Stone Wall
Garage Spaces 2.0
Pool In Ground
Community Features Public Transportation, Pool, Tennis Court(s), Walk/Jog Trails, Bike Path, Conservation Area, Highway Access, House of Worship, Private School, Public School, T-Station
Utilities Available for Gas Range, for Electric Dryer, Washer Hookup
View Y/N Yes
View Scenic View(s)
Roof Type Shingle
Total Parking Spaces 8
Garage Yes
Private Pool true
Building
Lot Description Cleared, Level
Foundation Concrete Perimeter
Sewer Private Sewer
Water Public
Schools
Elementary Schools Weston
Middle Schools Weston Middle
High Schools Weston High
Others
Senior Community false
Read Less
Want to know what your home might be worth? Contact us for a FREE valuation!

Our team is ready to help you sell your home for the highest possible price ASAP
Bought with Timothy Haynes • Keller Williams Realty Signature Properties






