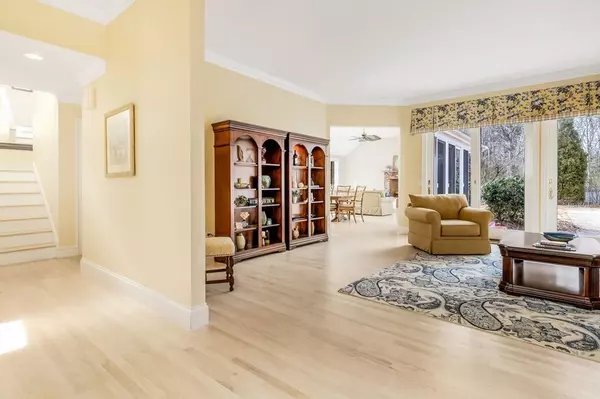$675,000
$775,000
12.9%For more information regarding the value of a property, please contact us for a free consultation.
14 Shoestring Bay Road Mashpee, MA 02649
4 Beds
3.5 Baths
3,313 SqFt
Key Details
Sold Price $675,000
Property Type Single Family Home
Sub Type Single Family Residence
Listing Status Sold
Purchase Type For Sale
Square Footage 3,313 sqft
Price per Sqft $203
Subdivision Willowbend
MLS Listing ID 72631369
Sold Date 07/24/20
Style Contemporary
Bedrooms 4
Full Baths 3
Half Baths 1
HOA Fees $306/ann
HOA Y/N true
Year Built 2000
Annual Tax Amount $6,852
Tax Year 2020
Lot Size 0.680 Acres
Acres 0.68
Property Description
Move right in to this beautifully designed contemporary cape in the exclusive, gated community of Willowbend. A perfect summer home, weekend get-a-way or year round residence. Open floor plan, gleaming hardwood floors, lots of natural light, in ground heated pool and beautiful private back yard… Perfect for entertaining! The gourmet kitchen with Sub-Zero fridge and kitchen island is open to the stunning family room, and a light filled casual dining area. The living, dining and family areas all open out to the patio and pool area. The charming first floor master suite includes double closets, walk-in shower and jetted tub. Three guest rooms on the second floor and a large entertaining area in the basement. Just minutes from Mashpee Commons and South Cape beach. Easy commute from Boston or Providence. The perfect Cape Cod retreat!
Location
State MA
County Barnstable
Zoning R3
Direction Rte 28 to Quinaquisset, right to Willowbend gate, to TheHeights to Herring Gull to Shoestring Bay Rd
Rooms
Family Room Ceiling Fan(s), Coffered Ceiling(s), Flooring - Hardwood, Deck - Exterior, Exterior Access, Open Floorplan, Recessed Lighting, Slider
Basement Full, Interior Entry, Bulkhead, Slab
Primary Bedroom Level Main
Dining Room Ceiling Fan(s), Flooring - Hardwood, Deck - Exterior, Open Floorplan, Recessed Lighting, Slider
Kitchen Ceiling Fan(s), Closet, Closet/Cabinets - Custom Built, Flooring - Hardwood, Dining Area, Pantry, Countertops - Stone/Granite/Solid, Kitchen Island, Deck - Exterior, Exterior Access, Open Floorplan, Recessed Lighting
Interior
Interior Features Bathroom - Half, Pedestal Sink, Bathroom, Central Vacuum
Heating Forced Air, Natural Gas
Cooling Central Air
Flooring Tile, Carpet, Hardwood, Flooring - Hardwood
Fireplaces Number 1
Fireplaces Type Family Room
Appliance Oven, Dishwasher, Disposal, Microwave, Countertop Range, Refrigerator, Vacuum System, Electric Water Heater, Tank Water Heater, Plumbed For Ice Maker, Utility Connections for Electric Oven, Utility Connections for Electric Dryer
Laundry Flooring - Hardwood, Main Level, Electric Dryer Hookup, Washer Hookup, First Floor
Exterior
Exterior Feature Rain Gutters, Professional Landscaping, Garden
Garage Spaces 2.0
Fence Fenced/Enclosed, Fenced
Pool In Ground
Community Features Shopping, Golf, Medical Facility, Highway Access, House of Worship
Utilities Available for Electric Oven, for Electric Dryer, Washer Hookup, Icemaker Connection
Waterfront false
Waterfront Description Beach Front, Sound, Beach Ownership(Public)
Roof Type Wood
Total Parking Spaces 2
Garage Yes
Private Pool true
Building
Lot Description Level
Foundation Concrete Perimeter
Sewer Private Sewer
Water Public
Schools
Elementary Schools Mashpee
Middle Schools Mashpee
High Schools Mashpee
Others
Senior Community false
Read Less
Want to know what your home might be worth? Contact us for a FREE valuation!

Our team is ready to help you sell your home for the highest possible price ASAP
Bought with Priscilla Stolba • Priscilla Stolba RE






