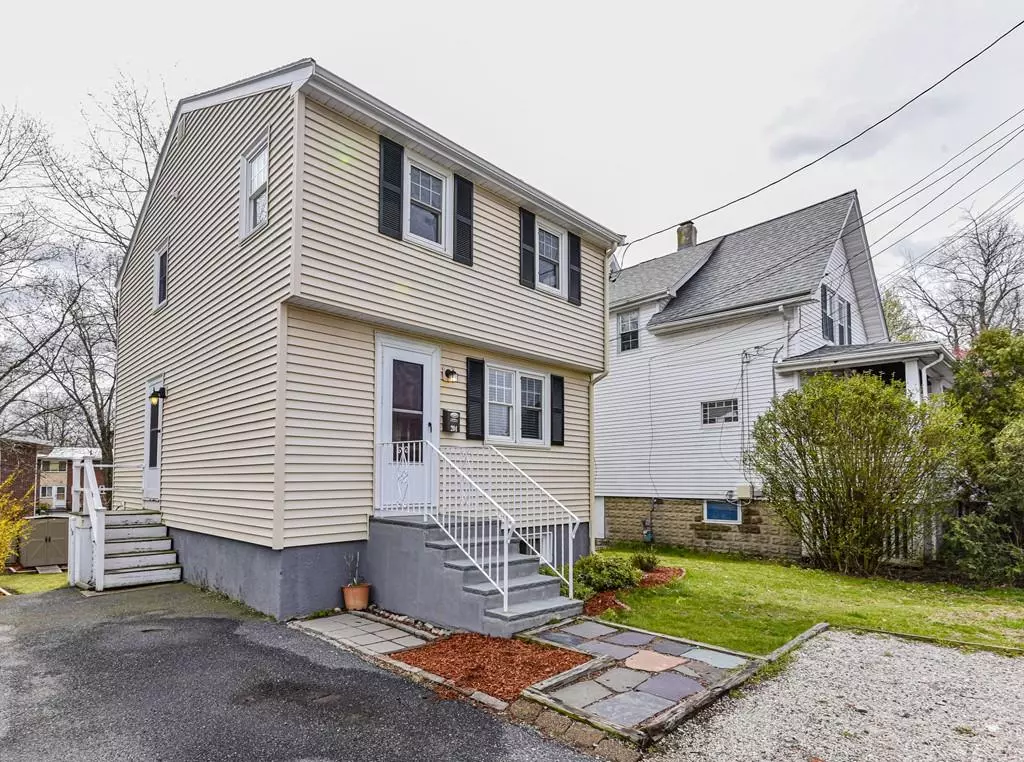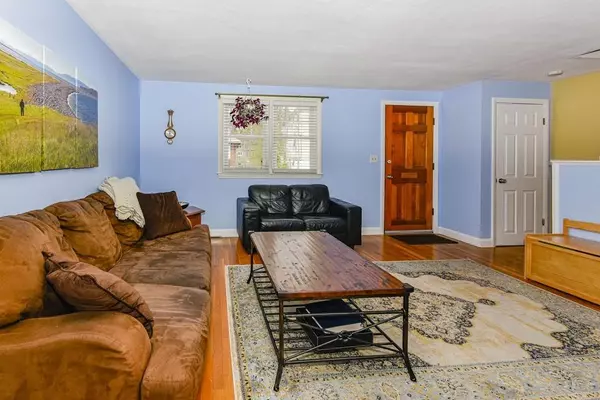$409,000
$409,000
For more information regarding the value of a property, please contact us for a free consultation.
204 Bridge Street Dedham, MA 02026
3 Beds
1 Bath
1,260 SqFt
Key Details
Sold Price $409,000
Property Type Single Family Home
Sub Type Single Family Residence
Listing Status Sold
Purchase Type For Sale
Square Footage 1,260 sqft
Price per Sqft $324
Subdivision Riverdale
MLS Listing ID 72648640
Sold Date 08/14/20
Style Saltbox
Bedrooms 3
Full Baths 1
HOA Y/N false
Year Built 1964
Annual Tax Amount $4,538
Tax Year 2020
Lot Size 3,920 Sqft
Acres 0.09
Property Description
Looking for the perfect entrée into home ownership or a tidy downsize in the metro Boston area? All rooms have been freshly painted and the hardwood floors are gleaming! Move right in and bring some fresh ideas for your kitchen and bathroom. Special bonus space in the basement for playroom/office/man cave. Walk right out to your fenced in backyard for play, lounging or fire pit time. Many updates including new gutters, siding & water heater (2016), new washing machine (2017), new basement windows (2019). Close to bus, 95, route 1 and shopping and dining in Dedham Square and Legacy Place. Call today!
Location
State MA
County Norfolk
Area Riverdale
Zoning RES
Direction Use GPS
Rooms
Family Room Flooring - Wall to Wall Carpet
Basement Partially Finished, Walk-Out Access
Primary Bedroom Level Second
Dining Room Flooring - Hardwood
Kitchen Flooring - Stone/Ceramic Tile
Interior
Interior Features Internet Available - Broadband, High Speed Internet, Internet Available - Satellite
Heating Forced Air
Cooling Window Unit(s)
Flooring Hardwood
Appliance Range, Refrigerator, Washer, Dryer, Gas Water Heater, Utility Connections for Gas Range, Utility Connections for Gas Oven
Laundry In Basement
Exterior
Exterior Feature Storage
Fence Fenced
Community Features Public Transportation, Shopping, Park, Golf, Medical Facility, Highway Access, Private School, Public School
Utilities Available for Gas Range, for Gas Oven
Roof Type Shingle
Total Parking Spaces 1
Garage No
Building
Lot Description Level
Foundation Concrete Perimeter
Sewer Public Sewer
Water Public
Schools
Elementary Schools Riverdale
Middle Schools Dms
High Schools Dhs
Others
Senior Community false
Acceptable Financing Contract
Listing Terms Contract
Read Less
Want to know what your home might be worth? Contact us for a FREE valuation!

Our team is ready to help you sell your home for the highest possible price ASAP
Bought with Marci Ottavianelli • Radius Real Estate Center, LLC






