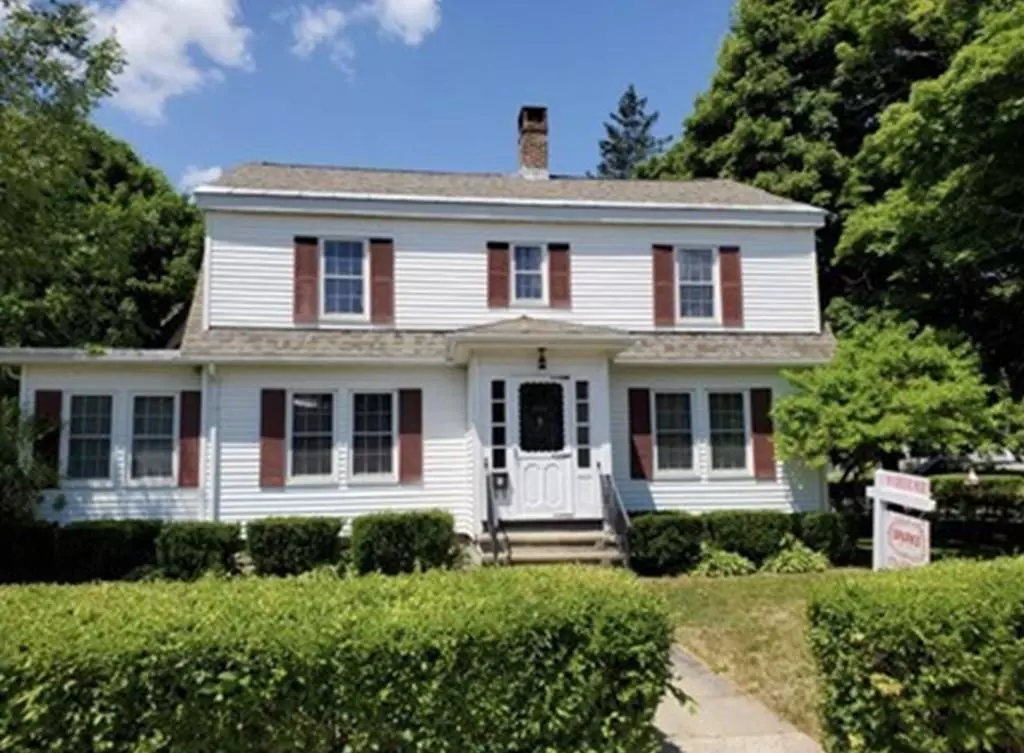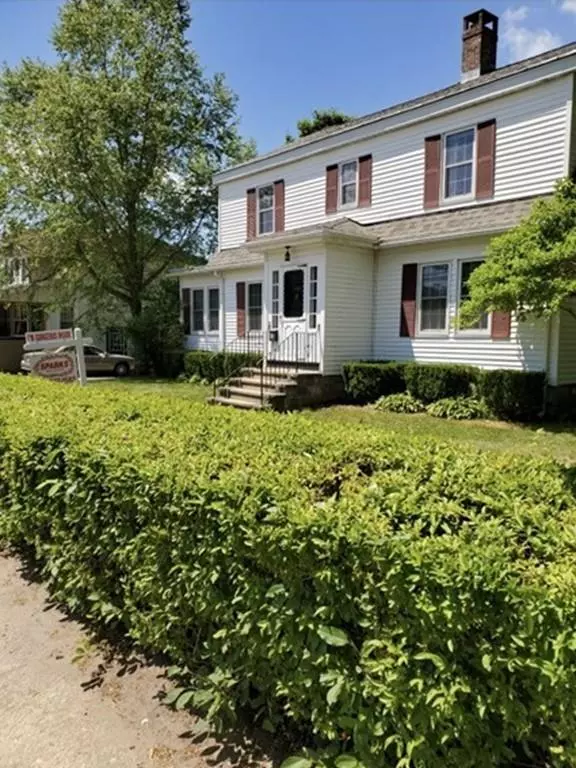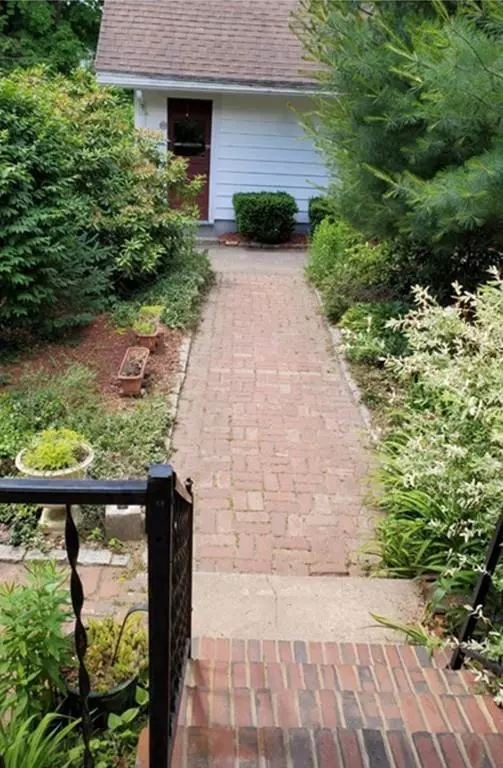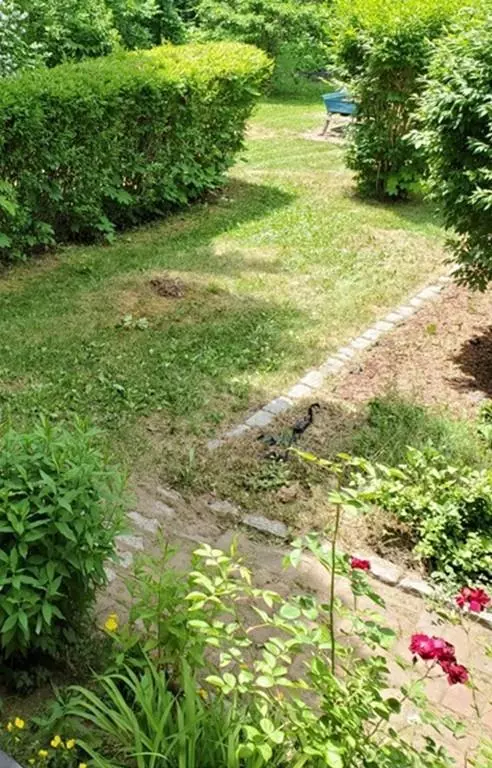$258,500
$274,900
6.0%For more information regarding the value of a property, please contact us for a free consultation.
480 Central Street Winchendon, MA 01475
4 Beds
2 Baths
2,460 SqFt
Key Details
Sold Price $258,500
Property Type Single Family Home
Sub Type Single Family Residence
Listing Status Sold
Purchase Type For Sale
Square Footage 2,460 sqft
Price per Sqft $105
MLS Listing ID 72669659
Sold Date 08/12/20
Style Gambrel /Dutch
Bedrooms 4
Full Baths 2
HOA Y/N false
Year Built 1933
Annual Tax Amount $3,604
Tax Year 2020
Lot Size 0.460 Acres
Acres 0.46
Property Description
Just in time for the upcoming school year! MOTIVATED SELLER offering this MAGNIFICENT 3-5 BR Gambrel with 2 full baths on a corner intown lot (almost 1/2 acre!) with mature landscaping, gardens and a fun and playful yard for kids and pets! Walking distance to schools! Built-in desk in kitchen ideal for home schooling! Enjoy a large eat-in kitchen with an enormous amount of cabinet space! Original hardwood floors are in AMAZING condition throughout most of the home with multiple French doors on the main level! This home is also set up with multiple heat sources for the chilly New England winters! Glistening woodwork and floors continue to the 2nd floor! Walk-in closets! Walk-up attic! New roof in 2019! Lower level basement partially finished w/wood stove, lots of storage and the coolest wine cellar/cold storage! Oversize 2 car garage with I-beam construction and loft for yet MORE storage! 5 adult children treasure memories of growing up here....now it's time for YOURS! A must see!
Location
State MA
County Worcester
Zoning TBD
Direction Just past the fire department on the opposite side of road.
Rooms
Basement Full, Interior Entry, Bulkhead, Sump Pump, Concrete
Primary Bedroom Level Second
Dining Room Flooring - Hardwood, French Doors
Kitchen Flooring - Laminate, Dining Area, Countertops - Upgraded, French Doors, Dryer Hookup - Electric, Exterior Access, Washer Hookup
Interior
Interior Features Closet/Cabinets - Custom Built, Home Office
Heating Baseboard, Electric Baseboard, Oil
Cooling None
Flooring Vinyl, Laminate, Hardwood, Flooring - Stone/Ceramic Tile, Flooring - Wall to Wall Carpet
Appliance Range, Dishwasher, Refrigerator, Washer, Dryer, Tank Water Heaterless, Utility Connections for Electric Range, Utility Connections for Electric Dryer
Laundry Laundry Closet, Electric Dryer Hookup, Washer Hookup, First Floor
Exterior
Exterior Feature Garden
Garage Spaces 2.0
Community Features Park, Walk/Jog Trails, Bike Path, House of Worship, Public School, Sidewalks
Utilities Available for Electric Range, for Electric Dryer, Washer Hookup
Roof Type Shingle, Rubber
Total Parking Spaces 4
Garage Yes
Building
Lot Description Corner Lot
Foundation Concrete Perimeter, Block
Sewer Public Sewer
Water Public
Others
Senior Community false
Acceptable Financing Contract
Listing Terms Contract
Read Less
Want to know what your home might be worth? Contact us for a FREE valuation!

Our team is ready to help you sell your home for the highest possible price ASAP
Bought with Tina Landry • Keller Williams Realty North Central






