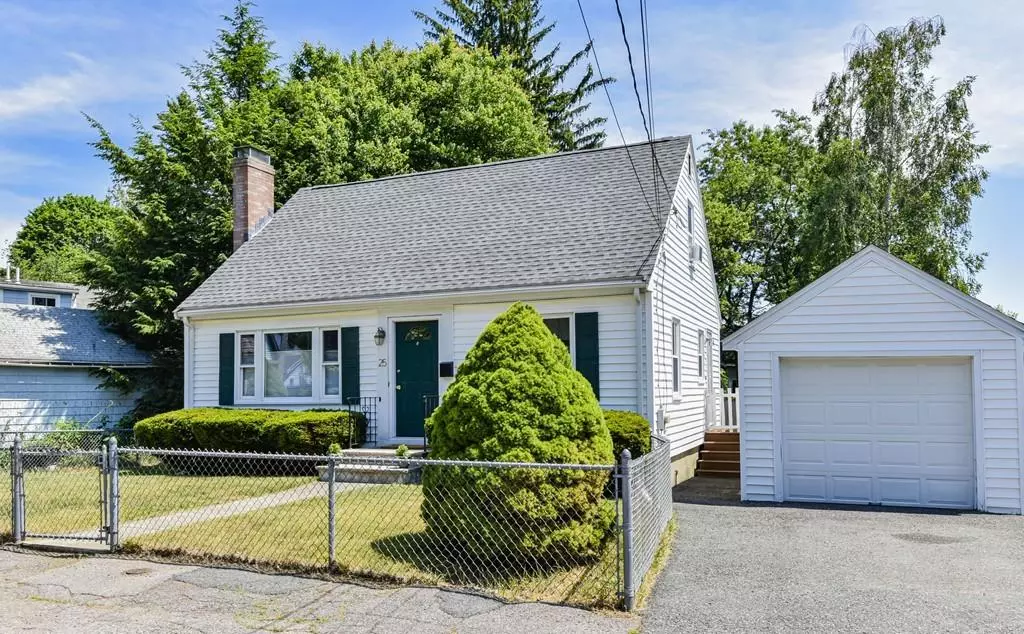$565,000
$529,900
6.6%For more information regarding the value of a property, please contact us for a free consultation.
25 Breede Terrace Dedham, MA 02026
3 Beds
1.5 Baths
1,509 SqFt
Key Details
Sold Price $565,000
Property Type Single Family Home
Sub Type Single Family Residence
Listing Status Sold
Purchase Type For Sale
Square Footage 1,509 sqft
Price per Sqft $374
Subdivision Riverdale
MLS Listing ID 72679643
Sold Date 08/11/20
Style Cape
Bedrooms 3
Full Baths 1
Half Baths 1
Year Built 1953
Annual Tax Amount $5,466
Tax Year 2020
Lot Size 4,791 Sqft
Acres 0.11
Property Description
This charming cape will capture your heart! Enter into the main level featuring an open concept, bright modern kitchen with high-end cabinetry, crown molding, soft-close drawers, quartz counter-tops, built-in buffet and custom pantry. A living room with fireplace, 1st floor bedroom, and updated full bath round out the 1st floor. Upstairs you'll find 2 picture-perfect bedrooms including a master with 1/2 bath, and an amazing amount of hidden storage! The lower level features a fantastic playroom, oversized laundry room and bountiful storage. Bonuses include a 1 car detached garage and an expansive fenced-in yard with a great floating deck perfect for summer night entertaining. Short walk to Riverdale School, McGolf, 2 playgrounds, tennis & basketball courts. Nestled along the Charles River, Riverdale attracts outdoor enthusiasts with our walk/jog trails and canoe/kayak launches. Commuters love the easy access to Rte 1,95, VFW Parkway & public transportation. Welcome to the neighborhood!
Location
State MA
County Norfolk
Area Riverdale
Zoning RES
Direction Needham St. to Alcott St. to Breede Terrace. Note: Breede Terrace is a one way street.
Rooms
Basement Full, Partially Finished, Interior Entry, Sump Pump
Primary Bedroom Level Second
Dining Room Ceiling Fan(s), Flooring - Stone/Ceramic Tile, Window(s) - Picture, Exterior Access, Open Floorplan, Recessed Lighting, Remodeled
Kitchen Ceiling Fan(s), Flooring - Stone/Ceramic Tile, Window(s) - Picture, Dining Area, Pantry, Countertops - Stone/Granite/Solid, Cabinets - Upgraded, Exterior Access, Open Floorplan, Recessed Lighting, Remodeled
Interior
Interior Features Closet/Cabinets - Custom Built, Play Room, High Speed Internet
Heating Baseboard, Natural Gas
Cooling None
Flooring Tile, Hardwood, Flooring - Wood
Fireplaces Number 1
Fireplaces Type Living Room
Appliance Range, Dishwasher, Disposal, Microwave, Refrigerator, Gas Water Heater, Tank Water Heater
Laundry Gas Dryer Hookup, Exterior Access, Washer Hookup, In Basement
Exterior
Exterior Feature Rain Gutters
Garage Spaces 1.0
Fence Fenced/Enclosed, Fenced
Community Features Public Transportation, Shopping, Tennis Court(s), Park, Walk/Jog Trails, Medical Facility, Laundromat, Conservation Area, Highway Access, House of Worship, Private School, Public School, Sidewalks
Roof Type Shingle
Total Parking Spaces 2
Garage Yes
Building
Lot Description Cleared, Level
Foundation Block
Sewer Public Sewer
Water Public
Schools
Elementary Schools Riverdale
Middle Schools Dms
High Schools Dhs
Read Less
Want to know what your home might be worth? Contact us for a FREE valuation!

Our team is ready to help you sell your home for the highest possible price ASAP
Bought with Joshua Einhorn • FlyHomes Brokerage LLC






