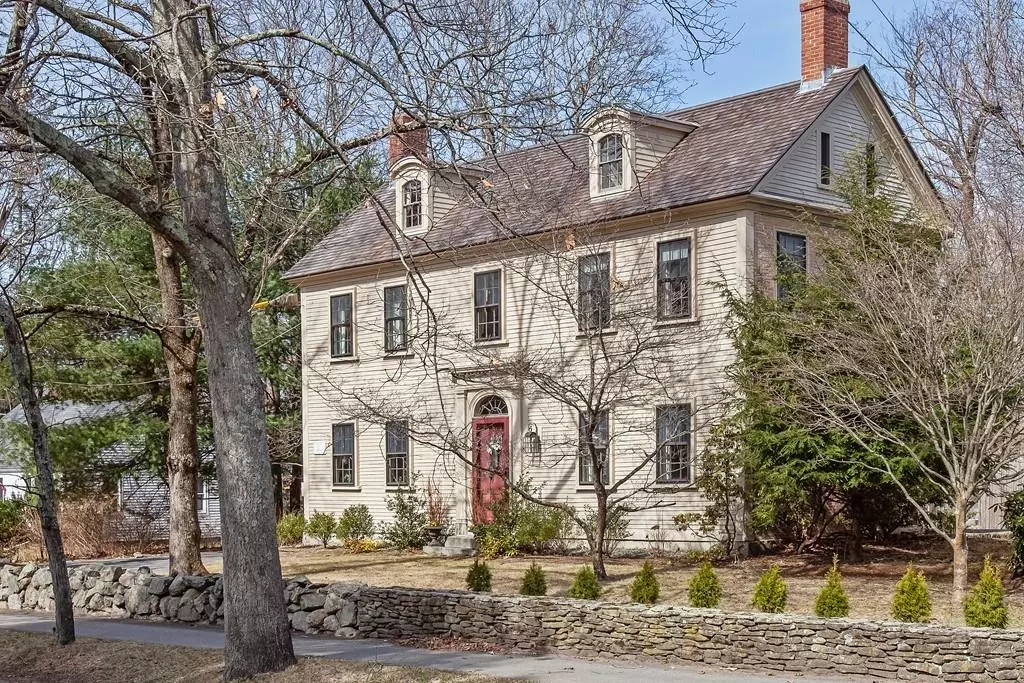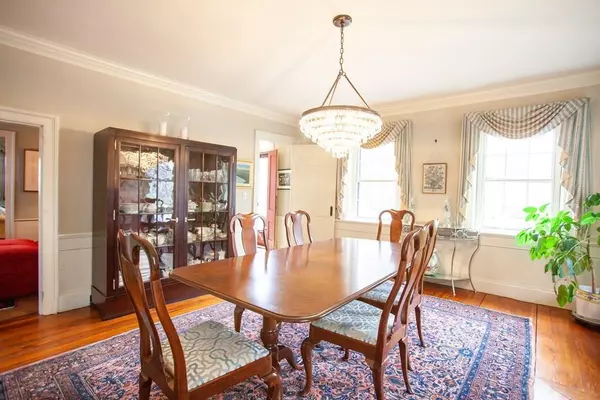$1,210,000
$1,299,000
6.9%For more information regarding the value of a property, please contact us for a free consultation.
651 Boston Post Rd Weston, MA 02493
4 Beds
2.5 Baths
3,159 SqFt
Key Details
Sold Price $1,210,000
Property Type Single Family Home
Sub Type Single Family Residence
Listing Status Sold
Purchase Type For Sale
Square Footage 3,159 sqft
Price per Sqft $383
Subdivision Town Center
MLS Listing ID 72633197
Sold Date 08/25/20
Style Colonial, Antique
Bedrooms 4
Full Baths 2
Half Baths 1
Year Built 1824
Annual Tax Amount $13,673
Tax Year 2020
Lot Size 0.530 Acres
Acres 0.53
Property Description
Charm and character abound in this beautifully-updated Antique home in Weston Center. The historic Abraham Hews Jr. House boasts detailed moldings, exquisite details, tall ceilings, wide-plank floors and generously-proportioned rooms. A welcoming foyer leads to formal living and dining rooms which offer elegant entertaining spaces. The renovated, eat-in kitchen flows into a family room and delightful screened porch, both perfect for informal gatherings and enjoyment. An office with custom built-ins and powder room complete this level. Front and back staircases lead to the second floor featuring a lovely master suite with dressing area and bath, two large bedrooms, laundry and another full bath. The third floor offers an additional bedroom, ample storage and a cedar closet. Enjoy the gorgeous exterior with its lush grounds, pretty gardens, stone walls and pebbled patio area. Ideal for commuting and close proximity to parks, trails, shops, restaurants and all that Weston has to offer!
Location
State MA
County Middlesex
Zoning SFR
Direction Boston Post Road in Weston Town Center
Rooms
Family Room Closet, Flooring - Wood
Basement Interior Entry, Unfinished
Primary Bedroom Level Second
Dining Room Closet, Flooring - Wood, Chair Rail, Wainscoting, Crown Molding
Kitchen Flooring - Wood, Dining Area, Countertops - Stone/Granite/Solid, Recessed Lighting, Stainless Steel Appliances
Interior
Interior Features Closet/Cabinets - Custom Built, Chair Rail, Office, Wired for Sound
Heating Electric Baseboard, Steam, Natural Gas
Cooling None
Flooring Wood, Tile, Flooring - Wood
Fireplaces Number 5
Appliance Range, Dishwasher, Microwave, Refrigerator, Freezer, Washer, Dryer, Plumbed For Ice Maker, Utility Connections for Gas Range
Laundry Second Floor, Washer Hookup
Exterior
Exterior Feature Rain Gutters, Storage, Sprinkler System, Decorative Lighting, Garden, Stone Wall
Garage Spaces 2.0
Community Features Shopping, Pool, Tennis Court(s), Park, Walk/Jog Trails, Conservation Area, Highway Access, Private School, Public School
Utilities Available for Gas Range, Washer Hookup, Icemaker Connection
Roof Type Wood, Rubber
Total Parking Spaces 6
Garage Yes
Building
Lot Description Wooded, Level
Foundation Stone
Sewer Private Sewer
Water Public
Schools
Elementary Schools Weston Grade
Middle Schools Weston Middle
High Schools Weston High
Read Less
Want to know what your home might be worth? Contact us for a FREE valuation!

Our team is ready to help you sell your home for the highest possible price ASAP
Bought with Beyond Boston Properties Group • Compass






