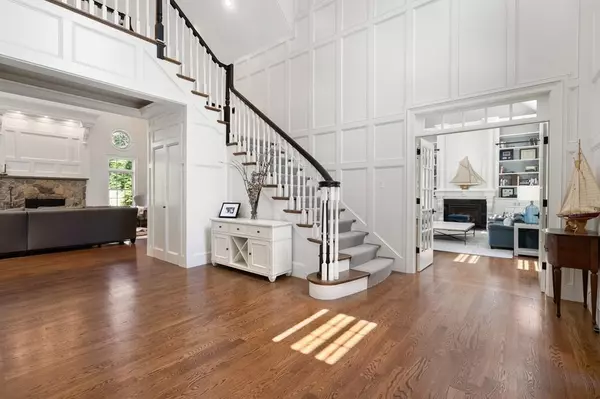$2,721,500
$2,945,000
7.6%For more information regarding the value of a property, please contact us for a free consultation.
85 Newton St. Weston, MA 02493
4 Beds
6 Baths
8,500 SqFt
Key Details
Sold Price $2,721,500
Property Type Single Family Home
Sub Type Single Family Residence
Listing Status Sold
Purchase Type For Sale
Square Footage 8,500 sqft
Price per Sqft $320
MLS Listing ID 72677679
Sold Date 08/20/20
Style Colonial
Bedrooms 4
Full Baths 5
Half Baths 2
HOA Y/N false
Year Built 2014
Annual Tax Amount $31,144
Tax Year 2020
Lot Size 1.960 Acres
Acres 1.96
Property Description
Move right in to this Young 5 year old Col. w/ over 8,000 sq. ft of living on an amazing professionally landscaped private lot of almost 2 acres w/easy access to commuting routes.This home features a beautiful two story foyer, living room w/ built-ins, fireplace,vaulted ceiling and French doors,an entertaining size dining rm with an adjacent bar area w/wine cooler,dishwasher, sink & ice maker,an expansive family room with stone fireplace that opens to an eat-in area, kitchen with double islands, full refrigerator and freezer, wolf stove,two sinks & granite countertops,generous mudroom w/ 5 lockers, fabulous covered porch that leads to the patio & built-in barbecue area & yard.The second floor is comprised of a master suite w/ large walk-in closet,lovely master bedroom and bath w/ large shower, double vanities; three ensuite family bedrooms and a laundry room.LL has a workout room,recreation room, office/aupair,two showers with steam,area wired for media rm or space for a wine cellar
Location
State MA
County Middlesex
Zoning SFR
Direction On Newton st. near Doublet Hill Rd.
Rooms
Family Room Vaulted Ceiling(s), Flooring - Wood
Basement Full, Finished
Primary Bedroom Level Second
Dining Room Flooring - Wood, French Doors, Wet Bar, Wine Chiller
Kitchen Flooring - Wood, Dining Area, Countertops - Stone/Granite/Solid, Kitchen Island, Open Floorplan, Recessed Lighting, Wine Chiller
Interior
Interior Features Exercise Room, Game Room, Office, Play Room, Sauna/Steam/Hot Tub
Heating Forced Air, Radiant, Natural Gas
Cooling Central Air
Flooring Wood, Tile, Carpet, Flooring - Wall to Wall Carpet
Fireplaces Number 3
Fireplaces Type Family Room, Living Room
Appliance Range, Dishwasher, Microwave, Refrigerator, Freezer, Wine Refrigerator, Gas Water Heater, Utility Connections for Gas Range
Laundry Second Floor
Exterior
Exterior Feature Professional Landscaping, Sprinkler System, Decorative Lighting
Garage Spaces 2.0
Community Features Walk/Jog Trails, Highway Access
Utilities Available for Gas Range
Roof Type Shingle
Total Parking Spaces 2
Garage Yes
Building
Lot Description Cleared
Foundation Concrete Perimeter
Sewer Private Sewer
Water Public
Schools
Elementary Schools Cty/Woodland
Middle Schools Weston Ms
High Schools Weston Hs
Others
Senior Community false
Read Less
Want to know what your home might be worth? Contact us for a FREE valuation!

Our team is ready to help you sell your home for the highest possible price ASAP
Bought with Paige Yates • Douglas Elliman Real Estate - Park Plaza






