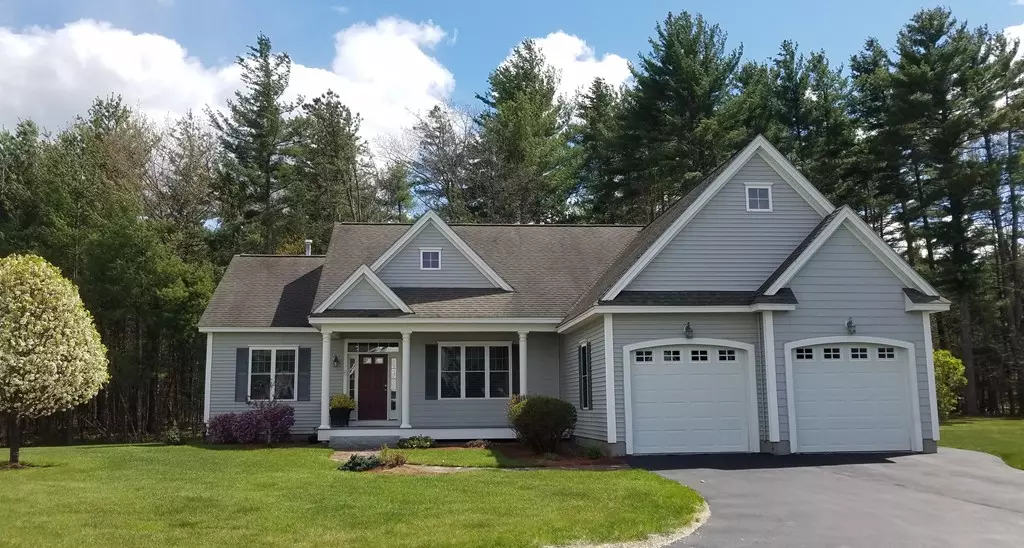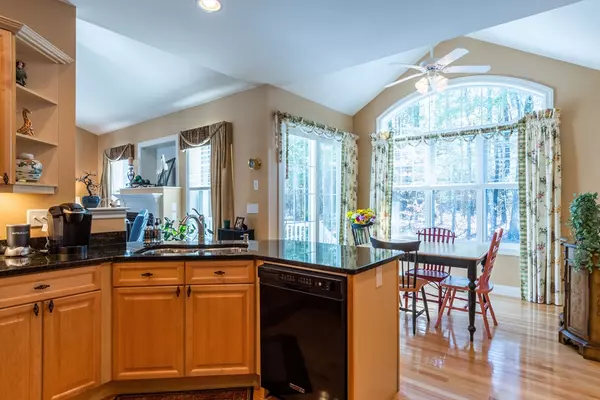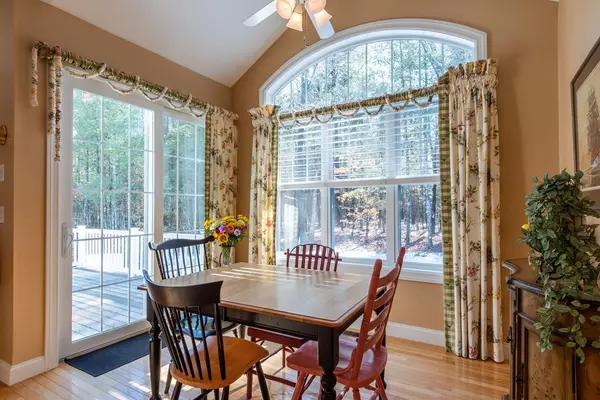$461,900
$458,900
0.7%For more information regarding the value of a property, please contact us for a free consultation.
6 Westgate Way #65 Amherst, NH 03031
2 Beds
2 Baths
1,893 SqFt
Key Details
Sold Price $461,900
Property Type Condo
Sub Type Condominium
Listing Status Sold
Purchase Type For Sale
Square Footage 1,893 sqft
Price per Sqft $244
MLS Listing ID 72668094
Sold Date 08/18/20
Bedrooms 2
Full Baths 2
HOA Fees $250/mo
HOA Y/N true
Year Built 2005
Annual Tax Amount $10,331
Tax Year 2019
Property Description
1st Time on the Market! Sought after one level detached condo in Summerfield of Amherst (a 55+ community). Lovingly maintained Briarwood design with the Master bedroom suite on one side of the living space and the guest bedroom, office and full bath on the other. The Great Room with cathedral ceiling, hardwood floors and gas fireplace create a dramatic entry that is flanked by a richly appointed formal dining room. A palladium window in the breakfast nook brings the outside in with views of the wooded area behind the unit. Kitchen amenities include granite countertops, under cabinet lighting, glass front display cabinet and a brand new stainless steel gas range. The Summerfield community provides meticulously maintained landscaping, a clubhouse, public water AND natural gas!! This home even has a whole house generator! Retire in luxury without giving up the spaciousness of your current home.
Location
State NH
County Hillsborough
Zoning RR
Direction Rte. 122 to Summerfield Way, Right on Westgate Way, Immediate left into small cul de sac, #6 ahead
Rooms
Primary Bedroom Level Main
Dining Room Flooring - Hardwood, Wainscoting
Kitchen Flooring - Hardwood, Window(s) - Picture, Dining Area, Countertops - Stone/Granite/Solid, Kitchen Island, Cable Hookup, Exterior Access, Recessed Lighting, Slider
Interior
Interior Features Internet Available - Broadband
Heating Forced Air, Natural Gas
Cooling Central Air
Flooring Tile, Carpet, Hardwood
Fireplaces Number 1
Fireplaces Type Living Room
Appliance Range, Dishwasher, Microwave, Refrigerator, Gas Water Heater, Utility Connections for Gas Range, Utility Connections for Electric Dryer
Laundry Electric Dryer Hookup, Washer Hookup, First Floor
Exterior
Garage Spaces 2.0
Community Features Walk/Jog Trails, Stable(s), Golf, Medical Facility, Bike Path, Conservation Area, Highway Access, House of Worship, Private School, Public School, University, Adult Community
Utilities Available for Gas Range, for Electric Dryer, Washer Hookup
Waterfront false
Roof Type Shingle
Total Parking Spaces 2
Garage Yes
Building
Story 1
Sewer Private Sewer
Water Public
Others
Pets Allowed Yes
Senior Community true
Read Less
Want to know what your home might be worth? Contact us for a FREE valuation!

Our team is ready to help you sell your home for the highest possible price ASAP
Bought with David Christensen • Bean Group






