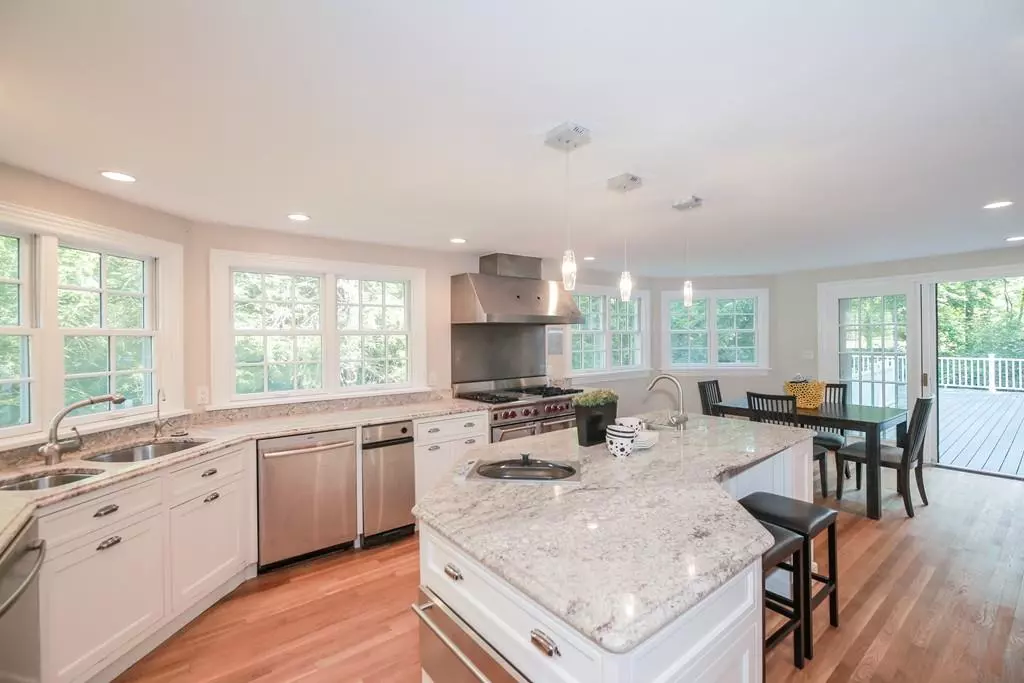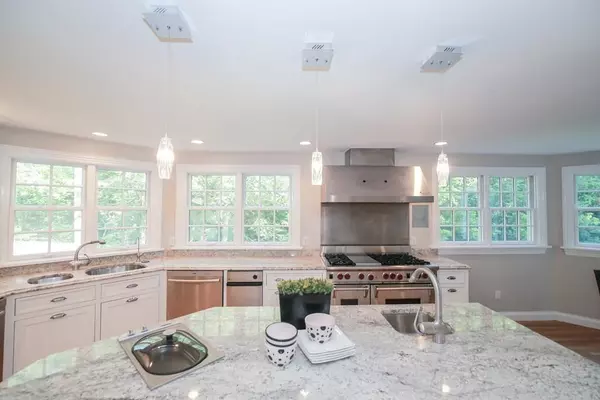$1,500,000
$1,599,800
6.2%For more information regarding the value of a property, please contact us for a free consultation.
385 Highland St Weston, MA 02493
5 Beds
3.5 Baths
5,053 SqFt
Key Details
Sold Price $1,500,000
Property Type Single Family Home
Sub Type Single Family Residence
Listing Status Sold
Purchase Type For Sale
Square Footage 5,053 sqft
Price per Sqft $296
MLS Listing ID 72604395
Sold Date 08/28/20
Style Colonial
Bedrooms 5
Full Baths 3
Half Baths 1
HOA Y/N false
Year Built 2002
Annual Tax Amount $18,480
Tax Year 2019
Lot Size 2.100 Acres
Acres 2.1
Property Description
Price reduced to sell! Come take a look & be prepared to fall in love w/ this exceptionally gracious Southside estate on one of Weston's most desirable road & sought after neighborhood. An oasis of your own on 2.1 acres of private wooded lot. Your friends will be impressed when you greet them from the dramatic two story entry. An entertainer's dream kitchen featuring granite counters, top of the line stainless steel appliances, 6 burner WOLF gas stove, lg center island & slider to an oversized deck that is perfect for summer cookouts & romantic evening outdoor dinners under the glittering stars. Luxurious Master BR Suite w/walk-in closet, gas fireplace, balcony&marble Master BA w/whirlpool tub & double vanity. Grand fireplace Family RM w/ French doors to library w/custom built bookshelves. Gleaming hardwood flrs. Recessed lights. Skylights. 2 staircases. 3 fireplaces. 6 zone gas heat. 5 zone Central AC. 2 car garages. Brand new septic system. Top ranked Weston school
Location
State MA
County Middlesex
Zoning RES
Direction South Ave to Highland St on the left
Rooms
Family Room Flooring - Hardwood, Exterior Access, Slider, Wainscoting
Basement Partially Finished, Walk-Out Access, Interior Entry, Concrete
Primary Bedroom Level Second
Dining Room Flooring - Hardwood
Kitchen Flooring - Hardwood, Dining Area, Countertops - Stone/Granite/Solid, Kitchen Island, Exterior Access, Open Floorplan, Recessed Lighting, Stainless Steel Appliances, Lighting - Pendant
Interior
Interior Features Closet/Cabinets - Custom Built, Entry Hall, Library, Game Room, Den, Media Room, Sauna/Steam/Hot Tub
Heating Forced Air, Baseboard, Natural Gas, Fireplace
Cooling Central Air
Flooring Wood, Tile, Laminate, Hardwood, Other, Flooring - Hardwood
Fireplaces Number 3
Fireplaces Type Family Room, Master Bedroom
Appliance Range, Dishwasher, Gas Water Heater, Tank Water Heater, Utility Connections for Gas Range
Laundry Second Floor, Washer Hookup
Exterior
Exterior Feature Balcony
Garage Spaces 2.0
Community Features Walk/Jog Trails, Conservation Area, Private School, Public School, University, Other, Sidewalks
Utilities Available for Gas Range, Washer Hookup
Waterfront Description Stream
Roof Type Shingle
Total Parking Spaces 4
Garage Yes
Building
Lot Description Wooded, Other
Foundation Concrete Perimeter, Block
Sewer Private Sewer
Water Public
Others
Senior Community false
Read Less
Want to know what your home might be worth? Contact us for a FREE valuation!

Our team is ready to help you sell your home for the highest possible price ASAP
Bought with The Mary Scimemi Team • Leading Edge Real Estate






