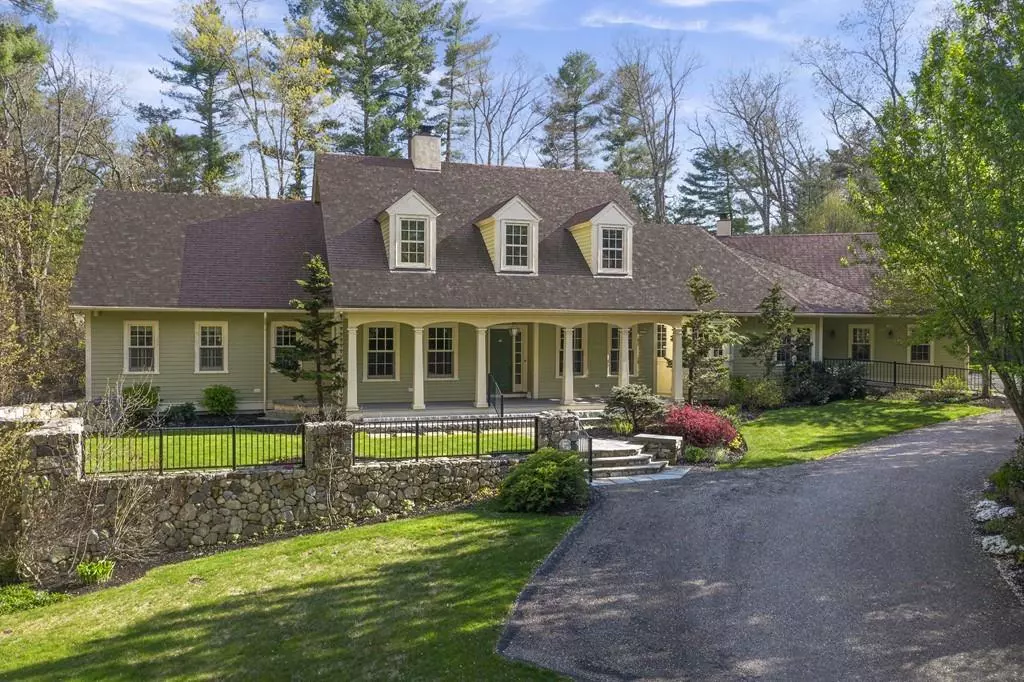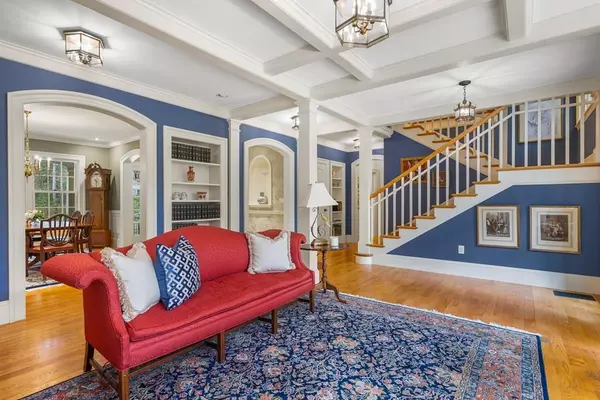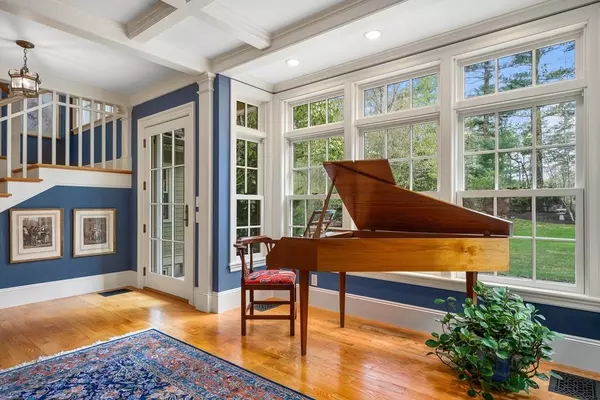$2,025,000
$2,295,000
11.8%For more information regarding the value of a property, please contact us for a free consultation.
49 Aberdeen Rd Weston, MA 02493
5 Beds
5 Baths
4,598 SqFt
Key Details
Sold Price $2,025,000
Property Type Single Family Home
Sub Type Single Family Residence
Listing Status Sold
Purchase Type For Sale
Square Footage 4,598 sqft
Price per Sqft $440
MLS Listing ID 72662605
Sold Date 08/31/20
Style Cape
Bedrooms 5
Full Baths 4
Half Baths 2
Year Built 2006
Annual Tax Amount $21,674
Tax Year 2020
Lot Size 1.160 Acres
Acres 1.16
Property Description
Set on a gorgeous, private lot in a coveted neighborhood, this stunning, custom-built home will take your breath away. Designed with meticulous attention to detail, the home boasts exquisite millwork and finishes, high ceilings, gleaming hardwood floors, light-filled spaces and generously-proportioned rooms. The first floor features a welcoming foyer, which flows into a living room and an elegant dining room - both with lovely views to the outside. There is a well-appointed, marble kitchen, a family room with gas fireplace and custom built-ins and an oversized mudroom that includes space for a pet shower! The main level also includes a handsome office with gas fireplace, luxurious master suite plus an ensuite guest room. The second floor offers three spacious bedrooms, two full baths, a second family/sitting room and play area. The outdoor space, with its landscaped grounds, woodland views, waterfall and bluestone patios, is perfect for entertaining or peaceful relaxation. A must see!
Location
State MA
County Middlesex
Zoning SFR C
Direction Merriam Street to Aberdeen Road
Rooms
Family Room Closet/Cabinets - Custom Built, Flooring - Hardwood, French Doors, Exterior Access, Recessed Lighting
Basement Full, Walk-Out Access, Interior Entry, Radon Remediation System
Primary Bedroom Level First
Dining Room Closet/Cabinets - Custom Built, Flooring - Hardwood, Chair Rail, Recessed Lighting, Wainscoting, Crown Molding
Kitchen Flooring - Wood, Dining Area, Countertops - Stone/Granite/Solid, Countertops - Upgraded, Kitchen Island, Cabinets - Upgraded, Exterior Access, Recessed Lighting
Interior
Interior Features Closet/Cabinets - Custom Built, Recessed Lighting, Pantry, Bathroom - Tiled With Shower Stall, Lighting - Sconce, Lighting - Overhead, Bathroom - Half, Bathroom - Double Vanity/Sink, Bathroom - Tiled With Tub & Shower, Closet - Linen, Office, Mud Room, Bathroom, Sitting Room, Play Room, Central Vacuum
Heating Forced Air, Geothermal, Fireplace(s)
Cooling Central Air, Geothermal
Flooring Tile, Carpet, Bamboo, Hardwood, Stone / Slate, Flooring - Hardwood, Flooring - Stone/Ceramic Tile, Flooring - Wall to Wall Carpet
Fireplaces Number 2
Fireplaces Type Family Room
Appliance Oven, Dishwasher, Microwave, Countertop Range, Refrigerator, Freezer, Washer, Dryer, Utility Connections for Gas Range
Laundry Flooring - Hardwood, First Floor, Washer Hookup
Exterior
Exterior Feature Rain Gutters, Professional Landscaping, Sprinkler System, Decorative Lighting
Garage Spaces 2.0
Community Features Public Transportation, Shopping, Tennis Court(s), Park, Walk/Jog Trails, Bike Path, Conservation Area, Private School, Public School
Utilities Available for Gas Range, Washer Hookup
Roof Type Shingle
Total Parking Spaces 6
Garage Yes
Building
Lot Description Wooded
Foundation Concrete Perimeter
Sewer Private Sewer
Water Public
Schools
Elementary Schools Weston Grade
Middle Schools Weston Middle
High Schools Weston High
Others
Acceptable Financing Contract
Listing Terms Contract
Read Less
Want to know what your home might be worth? Contact us for a FREE valuation!

Our team is ready to help you sell your home for the highest possible price ASAP
Bought with Kelly First • Gibson Sotheby's International Realty






